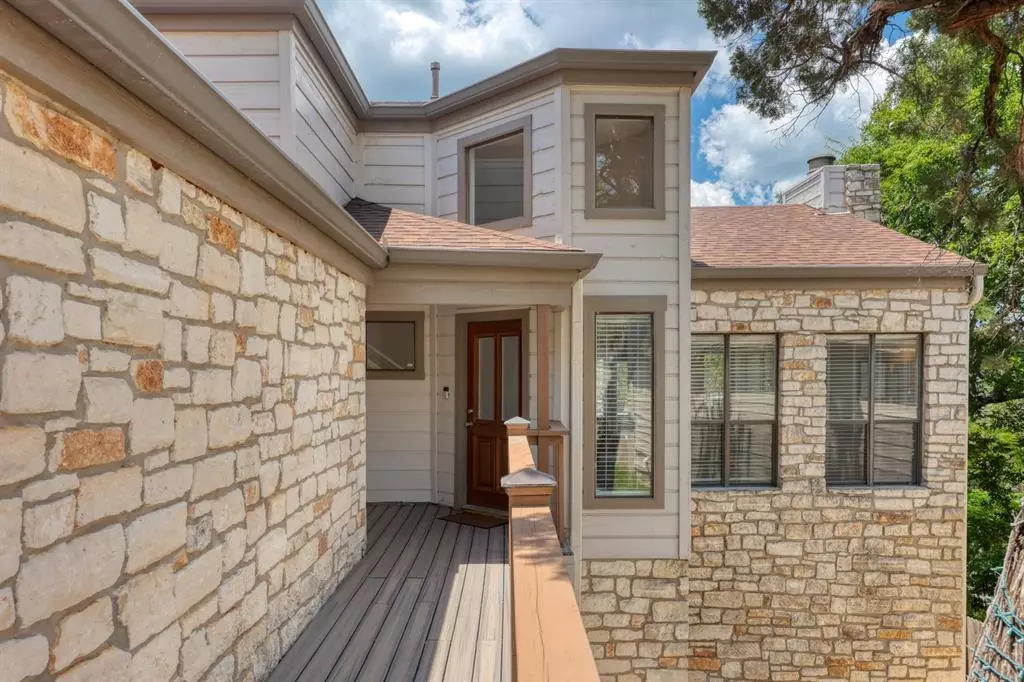$819,000
For more information regarding the value of a property, please contact us for a free consultation.
4205 Canyonside TRL Austin, TX 78731
3 Beds
4 Baths
2,289 SqFt
Key Details
Property Type Single Family Home
Sub Type Single Family Residence
Listing Status Sold
Purchase Type For Sale
Square Footage 2,289 sqft
Price per Sqft $351
Subdivision Meadow Mountain Pud 02-A
MLS Listing ID 9206115
Sold Date 06/30/23
Style 1st Floor Entry,Multi-level Floor Plan
Bedrooms 3
Full Baths 3
Half Baths 1
HOA Fees $150/mo
Originating Board actris
Year Built 1985
Annual Tax Amount $13,621
Tax Year 2023
Lot Size 5,314 Sqft
Property Description
Introducing this remarkable renovated haven, nestled in coveted 78731. This prime location is zoned for prestigious schools and is just a 12-minute drive to downtown along with easy access to Mopac and 360. Tucked away at the end of a private, gated cul-de-sac, this hidden retreat features stunning panoramic views of a lush greenbelt with mature trees. This property comes with a 2-car garage and a modern interior featuring lofty ceilings, tasteful neutral-toned paint, and premium finishes. Upon entry, you'll be captivated by the inviting, warm wood flooring that guides you to the open and well-lit living room. The living room showcases a soaring ceiling, an inviting fireplace, expansive windows, and picturesque views of lush trees. The generously-sized gourmet kitchen is equipped with elegant granite countertops, ample storage, custom shaker-style cabinetry, a stylish tile backsplash, a curtain sink, a built-in desk, and top-of-the-line stainless steel appliances, including double ovens, an electric cooktop, and a vent hood. The kitchen seamlessly flows into the sunlit dining area, which features a sliding glass door leading to the back deck, perfect for entertaining! The primary suite and one guest bedroom with an ensuite bath are conveniently located on the upper floor. The primary bedroom has large windows and full light doors that open to an expansive deck showcasing incredible canyon and hilltop views. The bottom floor offers its own primary suite with a private deck and private entrance. Multiple decks offer a serene haven for relishing the truly exceptional surroundings of this unique property. Don't miss your chance to make this beautifully remodeled gem your new sanctuary!
Location
State TX
County Travis
Interior
Interior Features Two Primary Baths, Two Primary Suties, Ceiling Fan(s), High Ceilings, Granite Counters, Quartz Counters, Double Vanity, Electric Dryer Hookup, High Speed Internet, Interior Steps, Kitchen Island, Open Floorplan, Pantry, Recessed Lighting, Walk-In Closet(s), Washer Hookup
Heating Central, Forced Air, Natural Gas
Cooling Central Air, Electric
Flooring Tile, Wood
Fireplaces Number 1
Fireplaces Type Gas, Living Room
Fireplace Y
Appliance Built-In Electric Oven, Dishwasher, Disposal, Electric Cooktop, Exhaust Fan, RNGHD, Free-Standing Refrigerator, Stainless Steel Appliance(s), Washer/Dryer
Exterior
Exterior Feature Balcony, Exterior Steps, Gutters Partial
Garage Spaces 2.0
Fence Back Yard, Wood
Pool None
Community Features Common Grounds, High Speed Internet
Utilities Available Cable Connected, Electricity Connected, Other, Sewer Connected, Water Connected
Waterfront No
Waterfront Description None
View Canyon, Park/Greenbelt, Trees/Woods
Roof Type Composition
Accessibility None
Porch Covered, Deck, Rear Porch
Parking Type Attached, Driveway, Garage, Garage Door Opener, Garage Faces Front
Total Parking Spaces 4
Private Pool No
Building
Lot Description Gentle Sloping, Sloped Down, Trees-Large (Over 40 Ft), Trees-Medium (20 Ft - 40 Ft), Trees-Moderate, Views
Faces North
Foundation Concrete Perimeter, Pillar/Post/Pier, Raised
Sewer Public Sewer
Water Public
Level or Stories Multi/Split
Structure Type Cedar, Concrete, Blown-In Insulation, Wood Siding, Stone
New Construction No
Schools
Elementary Schools Doss (Austin Isd)
Middle Schools Murchison
High Schools Anderson
Others
HOA Fee Include Common Area Maintenance
Restrictions Deed Restrictions
Ownership Fee-Simple
Acceptable Financing Cash, Conventional, FHA, VA Loan
Tax Rate 2.144
Listing Terms Cash, Conventional, FHA, VA Loan
Special Listing Condition Standard
Read Less
Want to know what your home might be worth? Contact us for a FREE valuation!

Our team is ready to help you sell your home for the highest possible price ASAP
Bought with Sprout Realty


