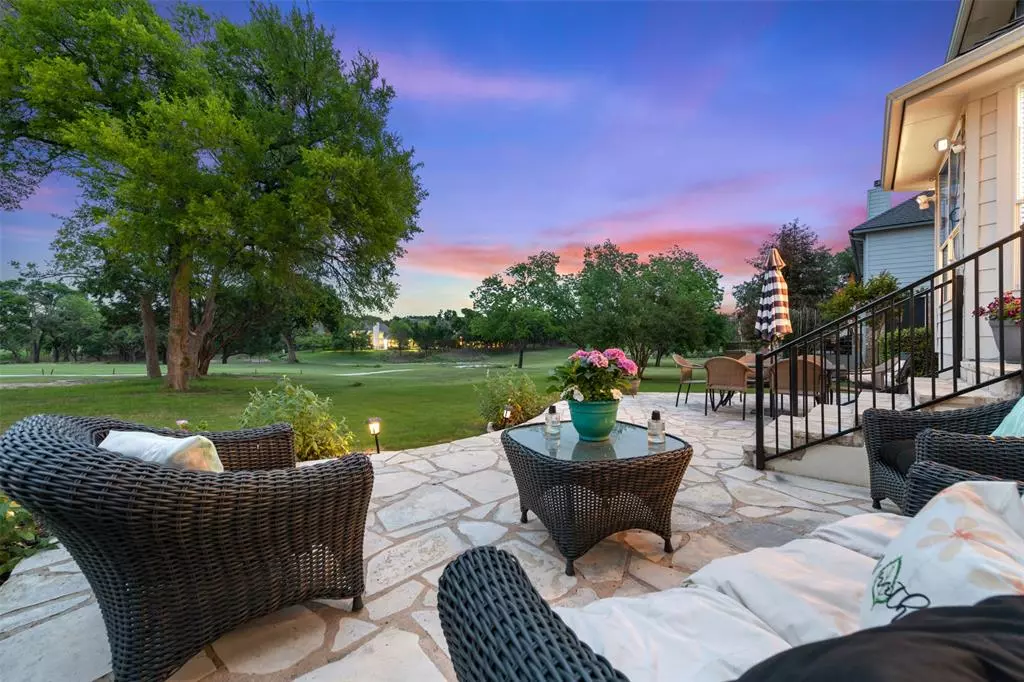$749,000
For more information regarding the value of a property, please contact us for a free consultation.
2011 Golden Bear DR Round Rock, TX 78664
5 Beds
3 Baths
3,195 SqFt
Key Details
Property Type Single Family Home
Sub Type Single Family Residence
Listing Status Sold
Purchase Type For Sale
Square Footage 3,195 sqft
Price per Sqft $231
Subdivision Forest Creek
MLS Listing ID 1823177
Sold Date 07/20/23
Bedrooms 5
Full Baths 3
HOA Fees $63/qua
Originating Board actris
Year Built 1998
Annual Tax Amount $9,054
Tax Year 2022
Lot Size 10,105 Sqft
Property Description
Located on the 7th Hole of Forest Creek Golf Course this captivating, remodeled move-in ready home is located in Forest Creek, a master planned community in Round Rock, Texas and is one of the most prestigious, well-kept, well-managed and beautiful residential areas in central Texas. The bright and airy home offers 5 oversized bedrooms with 3 full bathrooms, 3 living areas, 2 dining areas and 3 car garages. The remodeled kitchen is the heart of the home and features stylish white cabinetry, granite and stainless appliances. The family areas have a splendid view of the golf course that invites you out to the Texas sized rock patio area, great for entertaining family and friends. The home features tons of updates including fresh interior paint, fresh carpet, recent roof & gutters, recent AC & heating along with recent hot water heaters. All bathrooms have been remodeled and you are going to want to see the primary bathroom shower, whoa! Forest Creek amenities include a pool, tennis courts, playground, picnic areas & golf. Lots of shopping & restaurants with major employers in the area along with easy access to Toll 130, 45 & I-35. Come see what living in Round Rock is all about!
Location
State TX
County Williamson
Rooms
Main Level Bedrooms 1
Interior
Interior Features Ceiling Fan(s), Double Vanity, Electric Dryer Hookup, Eat-in Kitchen, In-Law Floorplan, Interior Steps, Recessed Lighting, Walk-In Closet(s)
Heating Central
Cooling Ceiling Fan(s), Central Air
Flooring Carpet, Tile, Wood
Fireplaces Number 1
Fireplaces Type Family Room, Gas Log
Fireplace Y
Appliance Built-In Oven(s), Cooktop, Dishwasher, Disposal, Microwave, Water Softener Owned
Exterior
Exterior Feature Gutters Full
Garage Spaces 3.0
Fence None
Pool None
Community Features Cluster Mailbox, Golf, Picnic Area, Playground, Pool, Sidewalks, Street Lights, Tennis Court(s)
Utilities Available Electricity Connected, Sewer Connected, Water Connected
Waterfront Description None
View Golf Course
Roof Type Composition, Shingle
Accessibility None
Porch Front Porch, Rear Porch
Total Parking Spaces 6
Private Pool No
Building
Lot Description Backs To Golf Course, Interior Lot, Landscaped, Level, Sprinkler - Automatic, Trees-Medium (20 Ft - 40 Ft), Views
Faces West
Foundation Slab
Sewer Public Sewer
Water MUD, Public
Level or Stories Two
Structure Type Masonite, Stone
New Construction No
Schools
Elementary Schools Forest Creek
Middle Schools Ridgeview
High Schools Cedar Ridge
Others
HOA Fee Include Common Area Maintenance
Restrictions Deed Restrictions
Ownership Fee-Simple
Acceptable Financing Conventional, FHA, VA Loan
Tax Rate 1.896
Listing Terms Conventional, FHA, VA Loan
Special Listing Condition Standard
Read Less
Want to know what your home might be worth? Contact us for a FREE valuation!

Our team is ready to help you sell your home for the highest possible price ASAP
Bought with Pure Realty


