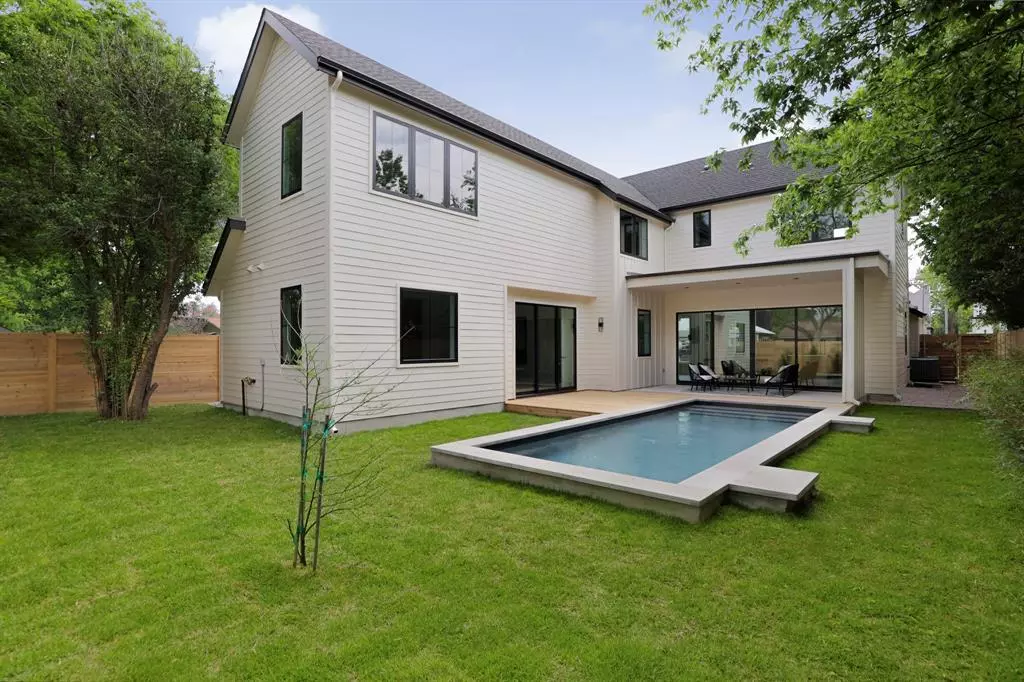$1,745,000
For more information regarding the value of a property, please contact us for a free consultation.
1914 Piedmont Ave Austin, TX 78757
4 Beds
4 Baths
2,885 SqFt
Key Details
Property Type Single Family Home
Sub Type Single Family Residence
Listing Status Sold
Purchase Type For Sale
Square Footage 2,885 sqft
Price per Sqft $597
Subdivision Crestview Add Sec 03
MLS Listing ID 1947769
Sold Date 07/24/23
Bedrooms 4
Full Baths 3
Half Baths 1
Originating Board actris
Year Built 2023
Annual Tax Amount $12,227
Tax Year 2022
Lot Size 7,405 Sqft
Lot Dimensions 55 x 135
Property Description
Welcome to the highly sought-after Crestview neighborhood in Austin, where modern living meets farmhouse charm in this stunning property built by Axtman Properties and designed by Smyth Homes. This 4-bed, 3.5-bath modern farmhouse boasts an impressive 2,885 square feet of living space, offering the perfect blend of style, comfort, and functionality.
Upon entering, you'll be greeted by an inviting foyer that leads into a spacious open-concept living area, where natural light floods the space through large windows, highlighting the beautiful hardwood flooring and high ceilings. The gourmet kitchen is a chef's dream, featuring a large center island, quartz countertops, high-end stainless steel appliances, and plenty of pantry space.
The main level also includes an office space, perfect for remote work or studying, as well as a convenient mudroom with built-in storage, keeping clutter at bay. The first floor primary suite is a luxurious retreat, boasting a spa-like bathroom with a soaking tub, walk-in shower, and dual vanities.
Upstairs, you'll find a spacious bonus room, perfect for entertaining or relaxing, as well as 3 additional bedrooms. The property also features a laundry room and an abundance of storage space throughout.
Step outside and experience your own personal oasis, complete with a sparkling pool and expansive outdoor living area, ideal for hosting gatherings or relaxing in the sun. Special features of this home include energy-efficient features and premium finishes.
Located in the highly sought-after Crestview neighborhood, this property is in close proximity to some of the best schools, shopping, and dining that Austin has to offer. Don't miss your chance to own this stunning modern farmhouse in one of Austin's most desirable neighborhoods.
Location
State TX
County Travis
Rooms
Main Level Bedrooms 1
Interior
Interior Features High Ceilings, Vaulted Ceiling(s), Quartz Counters, Electric Dryer Hookup, High Speed Internet, Interior Steps, Kitchen Island, Low Flow Plumbing Fixtures, Open Floorplan, Pantry, Primary Bedroom on Main, Recessed Lighting, Smart Thermostat, Walk-In Closet(s), Wired for Data, Wired for Sound
Heating Central, Heat Pump
Cooling Central Air, Heat Pump
Flooring Tile, Wood
Fireplaces Number 1
Fireplaces Type Family Room, Gas, Living Room, Sealed Combustion
Fireplace Y
Appliance Built-In Gas Range, Built-In Refrigerator, Dishwasher, ENERGY STAR Qualified Appliances, Refrigerator, Stainless Steel Appliance(s), Tankless Water Heater, Vented Exhaust Fan
Exterior
Exterior Feature Gutters Full, Private Yard
Garage Spaces 1.0
Fence Back Yard, Fenced, Perimeter, Privacy, Wood
Pool Gunite, In Ground, Outdoor Pool, Pool Sweep
Community Features Curbs, Google Fiber, Park
Utilities Available Above Ground, Cable Available, Electricity Connected, High Speed Internet, Natural Gas Connected, Phone Available, Sewer Connected, Water Connected
Waterfront No
Waterfront Description None
View Neighborhood
Roof Type Composition
Accessibility Visitable
Porch Covered, Porch, Rear Porch
Parking Type Attached, Attached Carport, Driveway, Elec Vehicle Charge Station(s), Garage, Garage Door Opener, Garage Faces Side
Total Parking Spaces 2
Private Pool Yes
Building
Lot Description Interior Lot, Level, Public Maintained Road, Sprinkler - Automatic, Trees-Moderate
Faces South
Foundation Slab
Sewer Public Sewer
Water Public
Level or Stories Two
Structure Type HardiPlank Type, Spray Foam Insulation, Board & Batten Siding
New Construction Yes
Schools
Elementary Schools Brentwood
Middle Schools Lamar (Austin Isd)
High Schools Mccallum
Others
Restrictions City Restrictions,Deed Restrictions
Ownership Fee-Simple
Acceptable Financing Cash, Conventional, FHA, Texas Vet, VA Loan
Tax Rate 1.974922
Listing Terms Cash, Conventional, FHA, Texas Vet, VA Loan
Special Listing Condition Standard
Read Less
Want to know what your home might be worth? Contact us for a FREE valuation!

Our team is ready to help you sell your home for the highest possible price ASAP
Bought with Skout Real Estate


