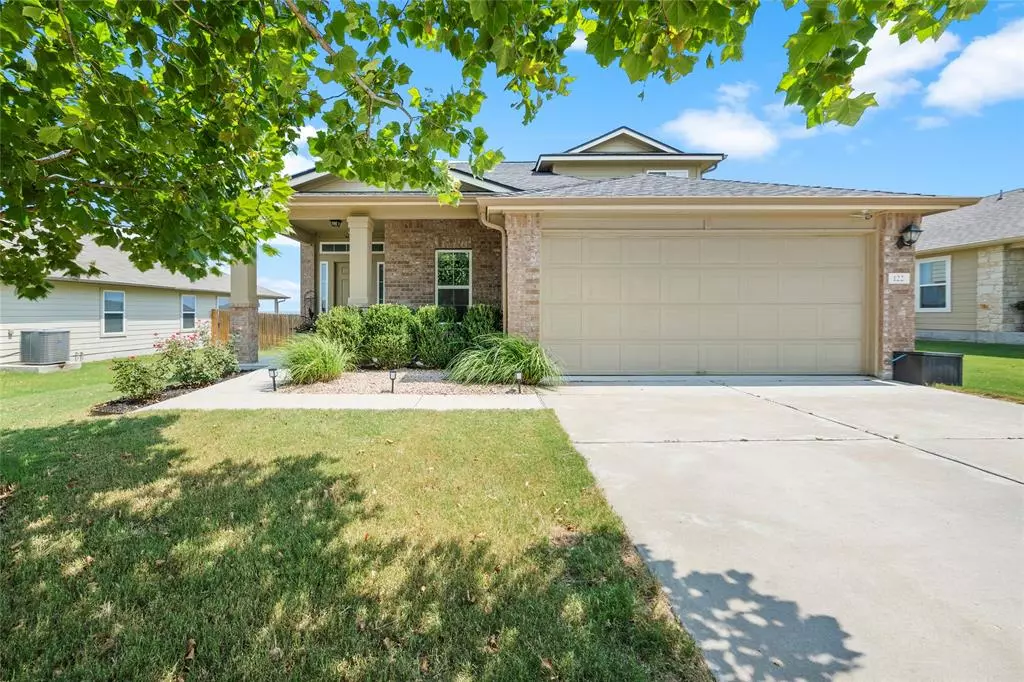$360,000
For more information regarding the value of a property, please contact us for a free consultation.
122 Sabine River DR Hutto, TX 78634
3 Beds
3 Baths
1,729 SqFt
Key Details
Property Type Single Family Home
Sub Type Single Family Residence
Listing Status Sold
Purchase Type For Sale
Square Footage 1,729 sqft
Price per Sqft $211
Subdivision Riverwalk Ph 2 Sec 5
MLS Listing ID 7731309
Sold Date 08/04/23
Style 1st Floor Entry,Multi-level Floor Plan
Bedrooms 3
Full Baths 2
Half Baths 1
HOA Fees $35/mo
Originating Board actris
Year Built 2015
Annual Tax Amount $7,209
Tax Year 2023
Lot Size 8,629 Sqft
Property Description
Completely charming, updated 2-story home backing to a greenbelt in the well-established community of Riverwalk, located near Hutto Lake Park! Inside, you’ll discover soaring vaulted ceilings, a freshly painted interior, new premium vinyl plank flooring, and an open and flowing layout that makes living here a breeze. The dining area is surrounded by sunlight and the kitchen offers richly toned cabinets, smooth granite countertops, and a pantry for additional storage space. The spacious primary suite is privately located on the first floor, offering an en suite equipped with a dual sink vanity, a step-in shower, and a large walk-in closet with built-in shelves. You’ll have a full-sized laundry room and a convenient half bathroom located on the first floor as well. Upstairs, a loft-style game room awaits along with the remaining bedrooms and full bathroom. The home also features new carpet in the bedrooms and smart home features including smart lighting throughout. Outside, you and your guests will enjoy a lovely deck area where you can grill and dine outdoors and a huge, private backyard that boasts a playground area and beautiful raised garden beds so you can grow your own veggies. Not only does the property back to a greenbelt, but it also offers skyline views of Round Rock and Hutto. Don’t miss the chance to call this amazing house the place you call home!
Location
State TX
County Williamson
Rooms
Main Level Bedrooms 1
Interior
Interior Features High Ceilings, Electric Dryer Hookup, Pantry, Primary Bedroom on Main, Recessed Lighting, Smart Home, Smart Thermostat, Walk-In Closet(s), Washer Hookup
Heating Central, Electric
Cooling Central Air
Flooring Carpet, Laminate, Stone, Vinyl
Fireplace Y
Appliance Convection Oven, Dishwasher, Disposal, Microwave, Electric Oven, Electric Water Heater
Exterior
Exterior Feature Garden, Gutters Full, Playground
Garage Spaces 2.0
Fence None
Pool None
Community Features Pool
Utilities Available Cable Connected, Electricity Connected, High Speed Internet, Natural Gas Not Available, Phone Connected, Sewer Connected, Water Connected
Waterfront No
Waterfront Description None
View Neighborhood, Park/Greenbelt
Roof Type Shingle
Accessibility None
Porch Covered, Deck, Patio, Porch
Parking Type Door-Single, Garage Door Opener, Garage Faces Front, Paved
Total Parking Spaces 5
Private Pool No
Building
Lot Description Few Trees, Gentle Sloping, Landscaped, Trees-Medium (20 Ft - 40 Ft), Views
Faces South
Foundation Slab
Sewer MUD
Water MUD
Level or Stories Two
Structure Type Brick Veneer, Frame
New Construction No
Schools
Elementary Schools Howard Norman
Middle Schools Farley
High Schools Hutto
Others
HOA Fee Include Common Area Maintenance
Restrictions None
Ownership Fee-Simple
Acceptable Financing Cash, Conventional, FHA, VA Loan
Tax Rate 2.3463
Listing Terms Cash, Conventional, FHA, VA Loan
Special Listing Condition Standard
Read Less
Want to know what your home might be worth? Contact us for a FREE valuation!

Our team is ready to help you sell your home for the highest possible price ASAP
Bought with Freedom 512 Real Estate Group


