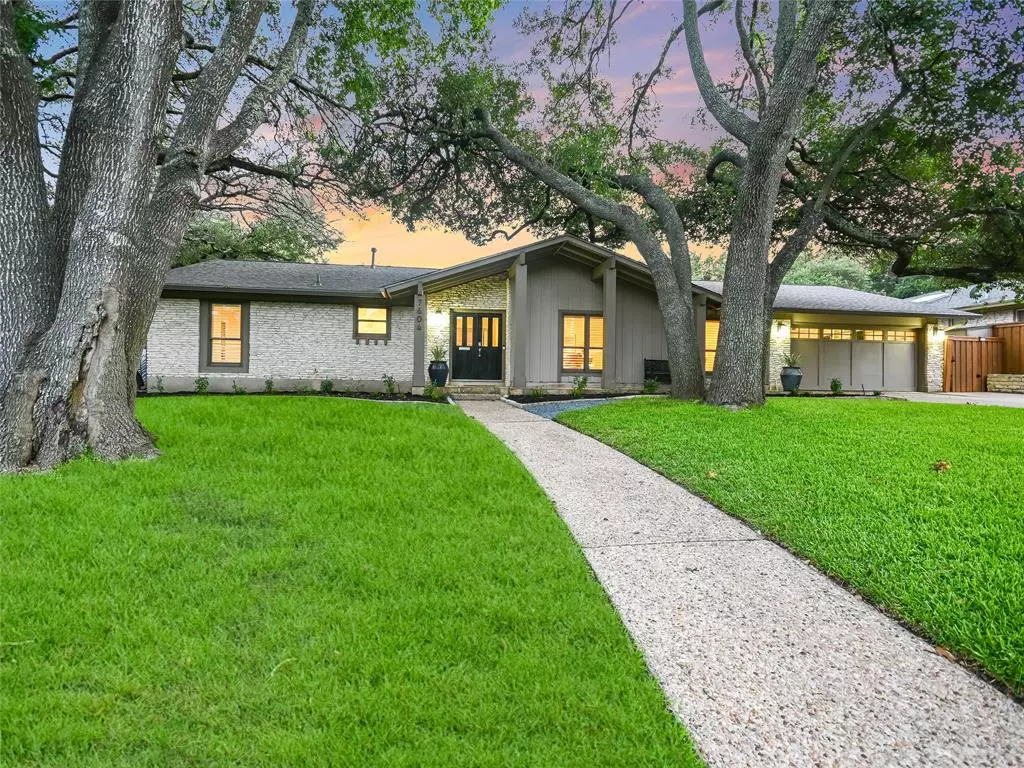$1,350,000
For more information regarding the value of a property, please contact us for a free consultation.
7604 Rustling RD Austin, TX 78731
4 Beds
3 Baths
3,072 SqFt
Key Details
Property Type Single Family Home
Sub Type Single Family Residence
Listing Status Sold
Purchase Type For Sale
Square Footage 3,072 sqft
Price per Sqft $429
Subdivision Northwest Hills Mesa Oaks Ph
MLS Listing ID 4983760
Sold Date 08/07/23
Bedrooms 4
Full Baths 3
Originating Board actris
Year Built 1969
Annual Tax Amount $19,861
Tax Year 2023
Lot Size 0.251 Acres
Property Sub-Type Single Family Residence
Property Description
Nestled in the desirable Northwest Hills neighborhood, this home offers a tranquil oasis embraced by mature foliage and lush green grass. Its captivating stone façade exudes a timeless charm, inviting you into an elegant residence. The expansive layout features multiple living and dining spaces perfect for everyday living and entertaining. As you enter, the formal living and dining rooms greet you, offering a seamless flow into the well-appointed kitchen, featuring ample white cabinetry, granite counters, and desirable built-in SS appliances. The family room is a true delight, boasting a vaulted ceiling adorned with a central beam and skylights that accentuate the bright atmosphere. French doors frame a picturesque view of the backyard pool, while a cozy fireplace serves as a beautiful centerpiece. The primary bedroom is a sanctuary, offering ample space for a seating area, two closets, recessed lighting that adds a warm and luxurious ambiance, and an ensuite bathroom with heated tile floors, a dual vanity, a walk-in shower, and a luxurious jetted tub, creating a spa-like retreat within your home. The sunroom offers versatility, bathed in natural light and offering panoramic views of the surrounding oasis, with dual access from the family room and primary suite. The backyard is an absolute paradise, boasting a sparkling in-ground pool, a charming firepit, and enchanting stonework that extends the patio and wraps a majestic, mature tree. Whether hosting gatherings, savoring al fresco dining, or unwinding in your private oasis, this backyard is sure to capture your heart! Nestled in a prime Northwest Hill location, zoned to highly acclaimed schools, and within walking distance of nearby trails and parks, providing endless opportunities for outdoor activities. Its strategic position places you 15 minutes from DT Austin and The Domain, while local cafes, eateries, and shopping destinations are only a stone's throw away. Come experience the captivating allure firsthand!
Location
State TX
County Travis
Rooms
Main Level Bedrooms 4
Interior
Interior Features Built-in Features, Ceiling Fan(s), Beamed Ceilings, High Ceilings, Vaulted Ceiling(s), Chandelier, Granite Counters, Crown Molding, Double Vanity, Electric Dryer Hookup, Gas Dryer Hookup, Eat-in Kitchen, Entrance Foyer, French Doors, High Speed Internet, Multiple Dining Areas, Multiple Living Areas, No Interior Steps, Pantry, Primary Bedroom on Main, Recessed Lighting, Solar Tube(s), Storage, Two Primary Closets, Walk-In Closet(s), Washer Hookup
Heating Central, Fireplace(s), Forced Air, Natural Gas
Cooling Ceiling Fan(s), Central Air, Electric
Flooring Carpet, Tile, Wood
Fireplaces Number 2
Fireplaces Type Fire Pit, Gas, Gas Log, Great Room, Outside
Fireplace Y
Appliance Built-In Electric Oven, Built-In Refrigerator, Cooktop, Dishwasher, Disposal, Dryer, Electric Cooktop, Microwave, Double Oven, Self Cleaning Oven, Stainless Steel Appliance(s), Trash Compactor, Vented Exhaust Fan, Washer, Electric Water Heater, Water Heater
Exterior
Exterior Feature Exterior Steps, Gutters Partial, Private Yard
Garage Spaces 2.0
Fence Back Yard, Gate, Privacy, Wood
Pool In Ground, Outdoor Pool
Community Features Curbs, Park, Street Lights, Walk/Bike/Hike/Jog Trail(s
Utilities Available Cable Available, Cable Connected, Electricity Connected, High Speed Internet, Natural Gas Available, Natural Gas Connected, Phone Available, Sewer Connected, Underground Utilities, Water Connected
Waterfront Description None
View Neighborhood
Roof Type Asphalt,Shingle
Accessibility None
Porch Front Porch, Glass Enclosed, Patio, Rear Porch
Total Parking Spaces 6
Private Pool Yes
Building
Lot Description Back Yard, Front Yard, Landscaped, Private, Sprinkler - Automatic, Sprinkler - In Rear, Sprinkler - In Front, Sprinkler - In-ground, Sprinkler - Side Yard, Trees-Large (Over 40 Ft)
Faces North
Foundation Slab
Sewer Public Sewer
Water Public
Level or Stories One
Structure Type Masonry – Partial,Vertical Siding,Stone
New Construction No
Schools
Elementary Schools Doss (Austin Isd)
Middle Schools Murchison
High Schools Anderson
School District Austin Isd
Others
Restrictions City Restrictions,Deed Restrictions,Zoning
Ownership Fee-Simple
Acceptable Financing Cash, Conventional, VA Loan
Tax Rate 1.9749
Listing Terms Cash, Conventional, VA Loan
Special Listing Condition Standard
Read Less
Want to know what your home might be worth? Contact us for a FREE valuation!

Our team is ready to help you sell your home for the highest possible price ASAP
Bought with Dochen Realty Group

