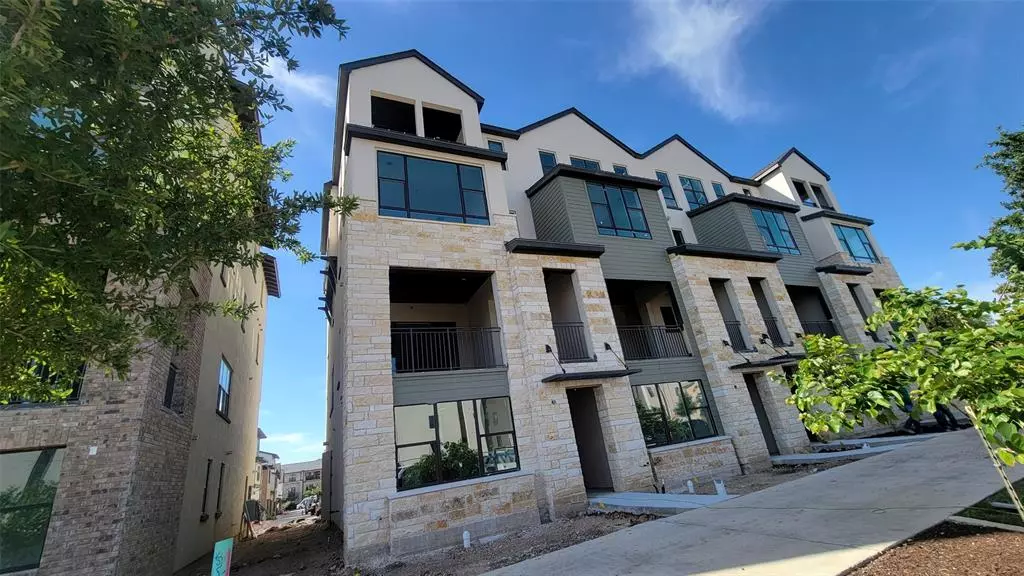$1,463,824
For more information regarding the value of a property, please contact us for a free consultation.
4308 Authentic DR Austin, TX 78731
4 Beds
6 Baths
3,618 SqFt
Key Details
Property Type Condo
Sub Type Condominium
Listing Status Sold
Purchase Type For Sale
Square Footage 3,618 sqft
Price per Sqft $404
Subdivision The Grove
MLS Listing ID 8350505
Sold Date 07/28/23
Style 1st Floor Entry,Elevator
Bedrooms 4
Full Baths 4
Half Baths 2
HOA Fees $417/mo
Originating Board actris
Year Built 2023
Tax Year 2023
Property Description
This stunning home features unique architecture. This Four story townhome, complete with an elevator, offers a lock and leave life style in on of Austin’s best and most convenient locations. The interior is complete with wood floors throughout the majority of the home, painted 63 inch Kent Moore cabinets, Silestone Desert Silver countertops in the kitchen, Thermador appliances, including a double oven, and quartz countertops in all bathrooms.
Location
State TX
County Travis
Interior
Interior Features Double Vanity, Elevator, Interior Steps, Walk-In Closet(s)
Heating Central
Cooling Central Air
Flooring Carpet, Tile, Wood
Fireplaces Type None
Fireplace Y
Appliance Dishwasher, Instant Hot Water
Exterior
Exterior Feature See Remarks
Garage Spaces 2.0
Fence None
Pool None
Community Features Common Grounds, On-Site Retail, Park, Walk/Bike/Hike/Jog Trail(s, See Remarks
Utilities Available Electricity Connected, Water Connected
Waterfront No
Waterfront Description None
View None
Roof Type Composition
Accessibility None
Porch Covered, Patio
Parking Type Attached
Total Parking Spaces 2
Private Pool No
Building
Lot Description Sprinkler - Automatic, Trees-Small (Under 20 Ft)
Faces Southwest
Foundation Slab
Sewer Public Sewer
Water Public
Level or Stories Three Or More
Structure Type See Remarks
New Construction Yes
Schools
Elementary Schools Bryker Woods
Middle Schools O Henry
High Schools Austin
Others
HOA Fee Include Common Area Maintenance
Restrictions Deed Restrictions
Ownership Common
Acceptable Financing Cash, Conventional
Tax Rate 1.925
Listing Terms Cash, Conventional
Special Listing Condition Standard
Read Less
Want to know what your home might be worth? Contact us for a FREE valuation!

Our team is ready to help you sell your home for the highest possible price ASAP
Bought with Central Metro Realty


