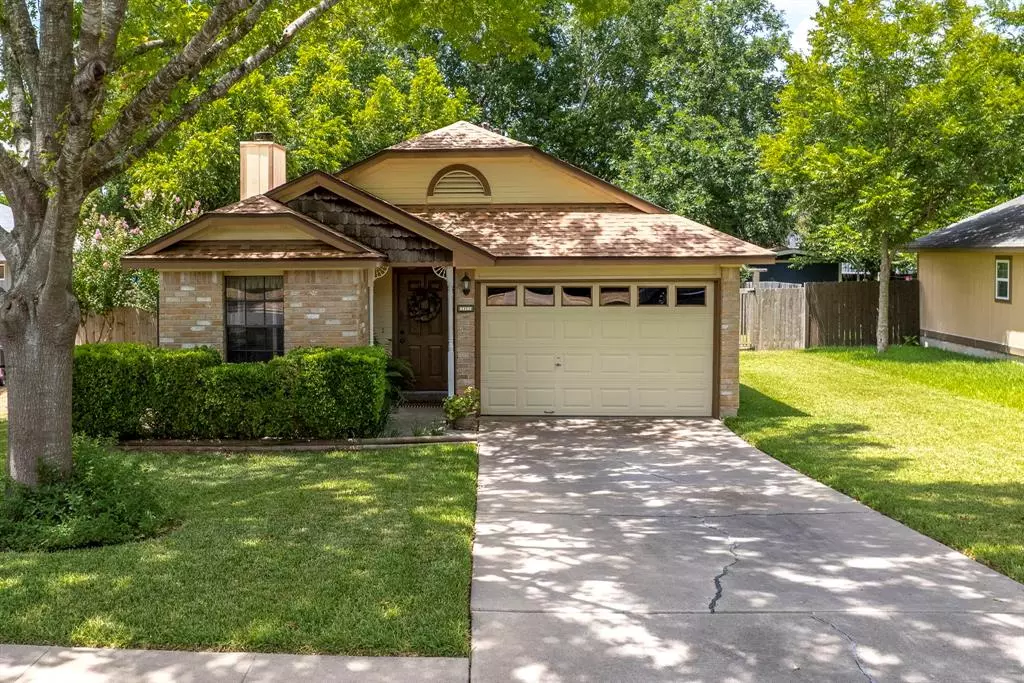$290,000
For more information regarding the value of a property, please contact us for a free consultation.
1411 Byers LN Austin, TX 78753
2 Beds
1 Bath
809 SqFt
Key Details
Property Type Single Family Home
Sub Type Single Family Residence
Listing Status Sold
Purchase Type For Sale
Square Footage 809 sqft
Price per Sqft $358
Subdivision Copperfield Sec 01 Ph E
MLS Listing ID 6288737
Sold Date 08/24/23
Bedrooms 2
Full Baths 1
Originating Board actris
Year Built 1984
Annual Tax Amount $4,898
Tax Year 2023
Lot Size 6,481 Sqft
Property Description
Cherished by its previous owner for over 30 years, this delightful home now awaits a new homeowner to create lasting memories. Nestled on a quiet tree-lined street with a picture perfect green lawn, this charming two-bedroom home exudes warmth and the feeling of home from the moment you walk in the front door. With vaulted ceilings, fresh paint, ample natural light, a woodburning fireplace and an amazing outdoor space (patio with pergola, large shaded yard and mature trees), it is ready for you to make it your very own.
Location
State TX
County Travis
Rooms
Main Level Bedrooms 2
Interior
Interior Features Ceiling Fan(s), Vaulted Ceiling(s), Open Floorplan, Primary Bedroom on Main, Walk-In Closet(s)
Heating Central, Fireplace(s), Natural Gas
Cooling Ceiling Fan(s), Central Air, Electric
Flooring Carpet, Vinyl
Fireplaces Number 1
Fireplaces Type Family Room, Wood Burning
Fireplace Y
Appliance Dishwasher, Gas Range, Plumbed For Ice Maker
Exterior
Exterior Feature Private Yard
Garage Spaces 1.0
Fence Privacy, Wood
Pool None
Community Features None
Utilities Available Electricity Available, Natural Gas Available
Waterfront Description None
View Neighborhood
Roof Type Composition
Accessibility None
Porch Arbor, Side Porch
Total Parking Spaces 2
Private Pool No
Building
Lot Description Back Yard, Front Yard, Many Trees
Faces Northeast
Foundation Slab
Sewer Public Sewer
Water Public
Level or Stories One
Structure Type Masonry – Partial, Wood Siding
New Construction No
Schools
Elementary Schools Copperfield
Middle Schools Westview
High Schools John B Connally
Others
Restrictions Deed Restrictions
Ownership Fee-Simple
Acceptable Financing Cash, Conventional, FHA, VA Loan
Tax Rate 2.2429
Listing Terms Cash, Conventional, FHA, VA Loan
Special Listing Condition Standard
Read Less
Want to know what your home might be worth? Contact us for a FREE valuation!

Our team is ready to help you sell your home for the highest possible price ASAP
Bought with Realty Life


