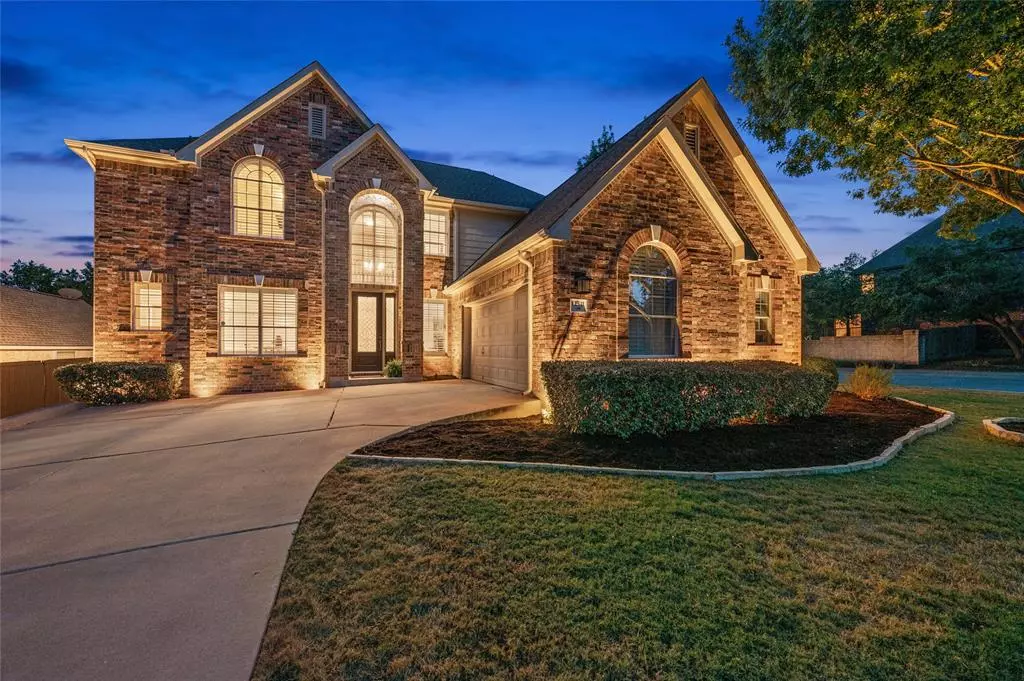$789,000
For more information regarding the value of a property, please contact us for a free consultation.
12541 Belcara PL Austin, TX 78732
5 Beds
5 Baths
3,097 SqFt
Key Details
Property Type Single Family Home
Sub Type Single Family Residence
Listing Status Sold
Purchase Type For Sale
Square Footage 3,097 sqft
Price per Sqft $261
Subdivision Steiner Ranch
MLS Listing ID 2332465
Sold Date 08/28/23
Bedrooms 5
Full Baths 4
Half Baths 1
HOA Fees $38
Originating Board actris
Year Built 2007
Tax Year 2022
Lot Size 9,060 Sqft
Property Description
Beautiful two-story home on a cul-de-sac street in Steiner Ranch. located on a well sized corner lot and located within walking distance to acclaimed River Ridge Elementary. Neutral paint colors and abundant of natural light throughout. The spacious open floor plan features foyer
leading to Dining room and guest/study with a private bathroom.
Newly remodeled kitchen with quartz counter tops and stainless steel appliances. The adjacent breakfast area overlooks the two story family room with a fireplace. New custom iron railings lead to upstairs. Primary bedroom located on the main floor. Newly replaced flooring.
Plantation shutters throughout the home. Step out onto a spacious backyard with a covered patio and large shade trees- there's plenty of room for a pool. Three additional bedrooms upstairs with two full bathrooms. Gameroom. Two tankless water heaters, roof replaced in 2017.
This wonderful home with all its amazing features, located walking distance to one of three community pools and parks. Nearby shopping centers, restaurants and world-class amenities. From the community centers with pools to Lake Austin with its waterfront Lake Club, 20 miles of hiking trails, tennis courts and dog park. Come see this property today and start living your best hill country life!
Location
State TX
County Travis
Rooms
Main Level Bedrooms 2
Interior
Interior Features Breakfast Bar, Ceiling Fan(s), High Ceilings, Quartz Counters, Entrance Foyer, Kitchen Island, Multiple Dining Areas, Multiple Living Areas, Open Floorplan, Pantry, Primary Bedroom on Main, Recessed Lighting, Walk-In Closet(s)
Heating Central
Cooling Ceiling Fan(s), Central Air
Flooring Carpet, Tile, Wood
Fireplaces Number 1
Fireplaces Type Family Room
Fireplace Y
Appliance Cooktop, Dishwasher, Disposal, Exhaust Fan, Microwave, Oven, Tankless Water Heater
Exterior
Exterior Feature Lighting, Private Yard
Garage Spaces 2.0
Fence Back Yard, Full, Stone
Pool None
Community Features Cluster Mailbox, Golf, Lake, Playground, Pool, Sport Court(s)/Facility, Tennis Court(s), Underground Utilities, Walk/Bike/Hike/Jog Trail(s
Utilities Available Electricity Available, Natural Gas Available
Waterfront Description None
View Hill Country
Roof Type Composition
Accessibility None
Porch Covered, Patio
Total Parking Spaces 4
Private Pool No
Building
Lot Description Corner Lot, Landscaped, Sprinkler - Automatic, Sprinkler - In Rear, Sprinkler - In Front, Trees-Medium (20 Ft - 40 Ft)
Faces West
Foundation Slab
Sewer Public Sewer
Water MUD
Level or Stories Two
Structure Type Masonry – All Sides
New Construction No
Schools
Elementary Schools River Ridge
Middle Schools Canyon Ridge
High Schools Vandegrift
Others
HOA Fee Include Common Area Maintenance
Restrictions Covenant,Deed Restrictions
Ownership Fee-Simple
Acceptable Financing Cash, Conventional
Tax Rate 2.8386
Listing Terms Cash, Conventional
Special Listing Condition Standard
Read Less
Want to know what your home might be worth? Contact us for a FREE valuation!

Our team is ready to help you sell your home for the highest possible price ASAP
Bought with JLA Realty


