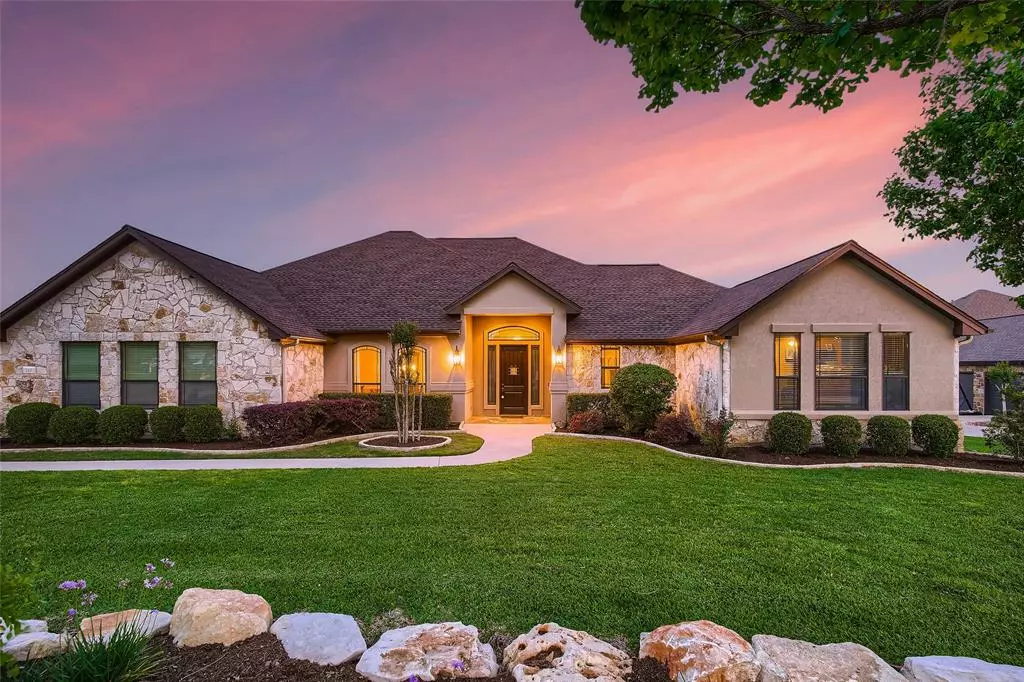$850,000
For more information regarding the value of a property, please contact us for a free consultation.
213 Sebastian LN Georgetown, TX 78633
4 Beds
3 Baths
3,010 SqFt
Key Details
Property Type Single Family Home
Sub Type Single Family Residence
Listing Status Sold
Purchase Type For Sale
Square Footage 3,010 sqft
Price per Sqft $270
Subdivision Walnut Spgs Ph 01
MLS Listing ID 3678418
Sold Date 08/31/23
Bedrooms 4
Full Baths 2
Half Baths 1
Originating Board actris
Year Built 2007
Annual Tax Amount $10,616
Tax Year 2022
Lot Size 1.010 Acres
Property Description
Why settle for anything less than elegance when you can experience the comfort and warmth of this meticulously designed residence? This is not your standard builder home, every aspect of this property has been carefully considered to ensure your contentment and joy, which will undoubtedly provide a long-term return on investment. The exquisite features include gorgeous travertine tile, luxurious granite countertops, handcrafted hardwood cabinets, abundance of light through the massive windows, 5-inch baseboards, and crown moulding. The spacious kitchen boasts a built-in stainless steel appliance package and a grand center island. The primary bedroom suite is separate from the other bedrooms and features a walk in closet, a walk-in shower, soaking tub, and dual vanities. The three additional bedrooms are very well sized, with a separate seating area and a laundry room to die for. The attached oversized 3-car garage with storage provides additional space for all of your toys. The backyard is a perfect oasis, complete with an outdoor sitting area, a wood-burning firepit, and a majestic pool with a slide that will bring out your inner child. Don't accept anything less than extraordinary!
Location
State TX
County Williamson
Rooms
Main Level Bedrooms 4
Interior
Interior Features Ceiling Fan(s), Entrance Foyer, High Speed Internet, Open Floorplan, Pantry, Primary Bedroom on Main, Walk-In Closet(s), Washer Hookup
Heating Central
Cooling Central Air
Flooring Carpet, Tile
Fireplaces Number 1
Fireplaces Type Outside, Wood Burning, See Remarks
Fireplace Y
Appliance Cooktop, Dishwasher, Disposal, Microwave, Oven, Wine Refrigerator
Exterior
Exterior Feature Private Yard, See Remarks
Garage Spaces 3.0
Fence Full
Pool Outdoor Pool
Community Features None
Utilities Available Cable Available, Electricity Connected, Phone Available, Water Connected
Waterfront Description None
View Pool
Roof Type Composition
Accessibility See Remarks
Porch Patio
Total Parking Spaces 4
Private Pool Yes
Building
Lot Description Back Yard, Front Yard, Landscaped, Sprinkler - Automatic, Trees-Moderate
Faces West
Foundation Slab
Sewer Public Sewer
Water Public
Level or Stories One
Structure Type Frame, Stucco
New Construction No
Schools
Elementary Schools Jo Ann Ford
Middle Schools Douglas Benold
High Schools Georgetown
Others
Restrictions None
Ownership Fee-Simple
Acceptable Financing Cash, Conventional, FHA, VA Loan
Tax Rate 1.683
Listing Terms Cash, Conventional, FHA, VA Loan
Special Listing Condition Standard
Read Less
Want to know what your home might be worth? Contact us for a FREE valuation!

Our team is ready to help you sell your home for the highest possible price ASAP
Bought with Non Member


