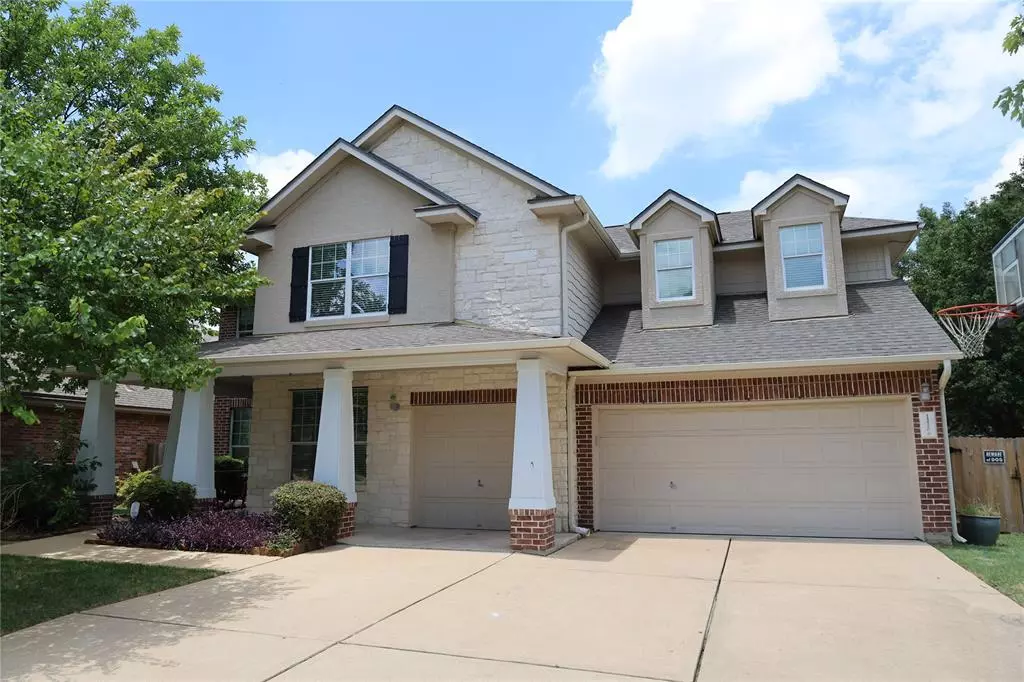$775,000
For more information regarding the value of a property, please contact us for a free consultation.
15520 Fisher Island DR Austin, TX 78717
5 Beds
3 Baths
3,554 SqFt
Key Details
Property Type Single Family Home
Sub Type Single Family Residence
Listing Status Sold
Purchase Type For Sale
Square Footage 3,554 sqft
Price per Sqft $210
Subdivision Avery South Sec 01 Ph 01
MLS Listing ID 8622940
Sold Date 09/06/23
Bedrooms 5
Full Baths 3
HOA Fees $48/qua
Originating Board actris
Year Built 2003
Annual Tax Amount $12,727
Tax Year 2022
Lot Size 8,668 Sqft
Lot Dimensions 65x129 appx
Property Sub-Type Single Family Residence
Property Description
Price dropped about 25K Upscale Modern Contemporary home in Award-Winning Round Rock Schools. Highly rated Round Rock Schools! Gorgeous custom-built 5 bedrooms-3 baths in the prestigious golf community of Avery Ranch. Your greeted open plan, soaring ceilings, and wood-type flooring. There is an oversize family room with wood burning fireplace, The island kitchen is open to the family room with updates throughout, including stainless steel appliances, granite counters, updated cabinets, and more. There are two dining, elegant formal dining for holidays and a bright, cheery breakfast area. The master has been updated with the above-counter modern sinks, tile flooring plumbing/ light fixtures, huge walk-in closet, including a garden tub and separate shower. Downstairs is rounded off with a bedroom and full bath. Upstairs is a huge gameroom with a 2nd fireplace and 3 bedrooms. This home has 3 car garage with upper storage, a sprinkler system, wired for security, and a recently installed privacy fence. Area Pool, tennis, playground, volleyball, trails, and golf course.
Location
State TX
County Williamson
Rooms
Main Level Bedrooms 2
Interior
Interior Features Bookcases, Breakfast Bar, Built-in Features, Ceiling Fan(s), High Ceilings, Granite Counters, Crown Molding, Double Vanity, Electric Dryer Hookup, Eat-in Kitchen, Kitchen Island, Multiple Dining Areas, Multiple Living Areas, Open Floorplan, Pantry, Primary Bedroom on Main, Recessed Lighting, Smart Thermostat, Walk-In Closet(s), Washer Hookup
Heating Central, Fireplace(s), Natural Gas
Cooling Central Air, Electric
Flooring Carpet, Tile, Wood
Fireplaces Number 2
Fireplaces Type Family Room, Recreation Room
Fireplace Y
Appliance Built-In Electric Oven, Dishwasher, Disposal, Exhaust Fan, Gas Cooktop, Microwave, Electric Oven, Plumbed For Ice Maker, Water Heater
Exterior
Exterior Feature Gutters Full, Private Yard
Garage Spaces 3.0
Fence Back Yard, Fenced, Privacy, Wood
Pool None
Community Features None
Utilities Available Electricity Connected, Natural Gas Connected, Sewer Connected, Water Connected
Waterfront Description None
View Neighborhood
Roof Type Composition, Shingle
Accessibility None
Porch Covered, Patio
Total Parking Spaces 6
Private Pool No
Building
Lot Description Back Yard, Close to Clubhouse, Front Yard, Interior Lot, Level, Near Golf Course, Public Maintained Road, Sprinkler - Automatic, Trees-Medium (20 Ft - 40 Ft), Trees-Moderate
Faces Southeast
Foundation Slab
Sewer Public Sewer
Water Public
Level or Stories Two
Structure Type Brick, HardiPlank Type, Masonry – All Sides, Stone, Stucco
New Construction No
Schools
Elementary Schools Elsa England
Middle Schools Pearson Ranch
High Schools Mcneil
School District Round Rock Isd
Others
HOA Fee Include Common Area Maintenance
Restrictions City Restrictions,Deed Restrictions
Ownership Fee-Simple
Acceptable Financing Cash, Conventional, FHA, VA Loan
Tax Rate 2.42193
Listing Terms Cash, Conventional, FHA, VA Loan
Special Listing Condition Standard
Read Less
Want to know what your home might be worth? Contact us for a FREE valuation!

Our team is ready to help you sell your home for the highest possible price ASAP
Bought with Trusted Realty

