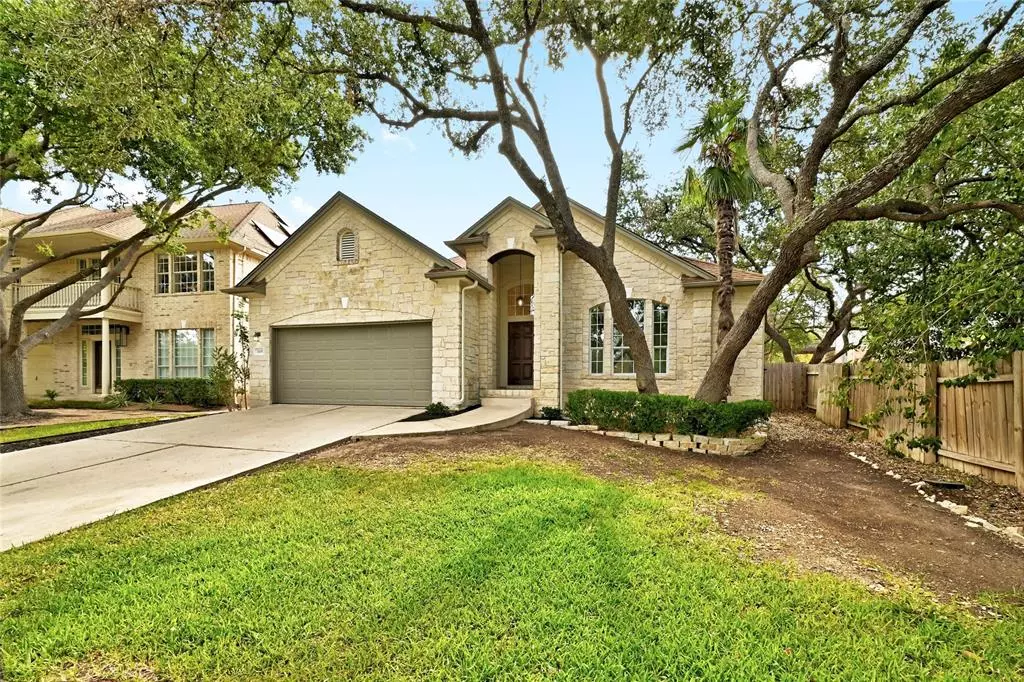$580,000
For more information regarding the value of a property, please contact us for a free consultation.
3105 Grimes Ranch RD Austin, TX 78732
4 Beds
2 Baths
1,962 SqFt
Key Details
Property Type Single Family Home
Sub Type Single Family Residence
Listing Status Sold
Purchase Type For Sale
Square Footage 1,962 sqft
Price per Sqft $289
Subdivision Steiner Ranch Ph 01 Sec 04B
MLS Listing ID 2667749
Sold Date 10/06/23
Style 1st Floor Entry,Single level Floor Plan
Bedrooms 4
Full Baths 2
HOA Fees $38
Originating Board actris
Year Built 1997
Annual Tax Amount $13,136
Tax Year 2023
Lot Size 7,893 Sqft
Property Description
Welcome to this stunning 4 bedroom, 2 bathroom single-story residence in the Land Between the Lakes called Steiner Ranch. This thoughtfully updated home features an open floor plan with a renovated kitchen boasting updated stainless steel appliances, shaker cabinets, and elegant quartz countertops. The entire interior shines with fresh paint. New lighting fixtures add a touch of modern elegance throughout.
The roomy primary suite offers a tranquil retreat with a spacious ensuite bath. Three additional well-appointed bedrooms provide flexibility for guests or a home office. New carpet, door hardware compliment the other renovations. Enjoy relaxing or entertaining friends and family in your private backyard overlooking the greenbelt on the recently updated back deck. This home provides both comfort and style, all on one level. This sought after location is zoned to great schools like Laura Welch Bush, Canyon Ridge Middle School and Vandegrift High School. The community of Steiner Ranch features Community parks, multiple community pools, tennis courts and miles of hiking trails, along with access to Lake Austin via the Steiner Ranch Lake Club. With so many great amenities, it's a wonderful place to call home. Schedule a showing today to experience the Steiner Ranch lifestyle at its best!
Location
State TX
County Travis
Rooms
Main Level Bedrooms 4
Interior
Interior Features Breakfast Bar, Ceiling Fan(s), High Ceilings, Vaulted Ceiling(s), Quartz Counters, Crown Molding, Double Vanity, Gas Dryer Hookup, Multiple Dining Areas, No Interior Steps, Open Floorplan, Pantry, Primary Bedroom on Main, Recessed Lighting, Soaking Tub, Washer Hookup
Heating Central, Fireplace(s), Natural Gas
Cooling Ceiling Fan(s), Central Air, Gas
Flooring Carpet, Tile
Fireplaces Number 1
Fireplaces Type Great Room
Fireplace Y
Appliance Built-In Gas Range, Dishwasher, Disposal, Free-Standing Refrigerator
Exterior
Exterior Feature Gutters Partial, Private Yard
Garage Spaces 2.0
Fence Back Yard, Gate, Privacy, Wood
Pool None
Community Features BBQ Pit/Grill, Clubhouse, Cluster Mailbox, Common Grounds, Fishing, Golf, Lake, On-Site Retail, Park, Planned Social Activities, Playground, Pool, Restaurant, Sidewalks, Sport Court(s)/Facility, Street Lights, Suburban, Tennis Court(s), Underground Utilities, Walk/Bike/Hike/Jog Trail(s
Utilities Available Cable Available, Electricity Connected, High Speed Internet, Other, Natural Gas Connected, Sewer Connected, Water Connected
Waterfront Description Lake Privileges
View Park/Greenbelt
Roof Type Composition
Accessibility See Remarks
Porch Deck
Total Parking Spaces 4
Private Pool No
Building
Lot Description Back to Park/Greenbelt, Back Yard, Sprinkler - In Front
Faces West
Foundation Slab
Sewer MUD
Water MUD
Level or Stories One
Structure Type HardiPlank Type, Masonry – Partial, Stone
New Construction No
Schools
Elementary Schools Laura Welch Bush
Middle Schools Canyon Ridge
High Schools Vandegrift
School District Leander Isd
Others
HOA Fee Include Common Area Maintenance, Trash
Restrictions Deed Restrictions
Ownership Fee-Simple
Acceptable Financing Buyer Assistance Programs, Cash, Conventional, Lender Approval, Texas Vet
Tax Rate 2.1199
Listing Terms Buyer Assistance Programs, Cash, Conventional, Lender Approval, Texas Vet
Special Listing Condition Standard
Read Less
Want to know what your home might be worth? Contact us for a FREE valuation!

Our team is ready to help you sell your home for the highest possible price ASAP
Bought with Total Realty Texas

