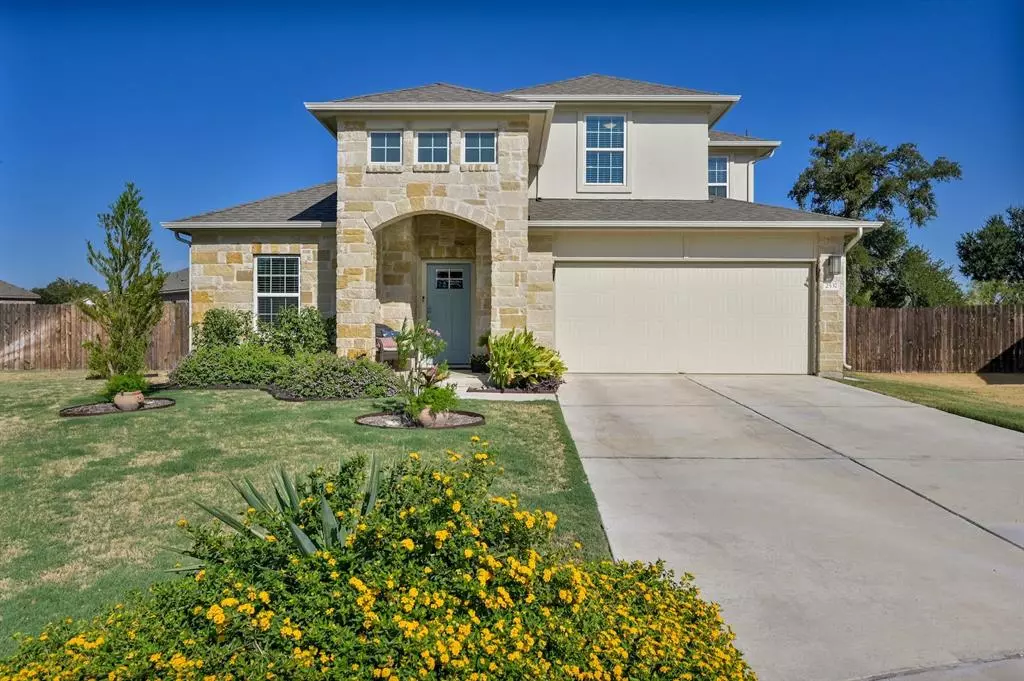$539,900
For more information regarding the value of a property, please contact us for a free consultation.
2537 Buffalo Ford CT Georgetown, TX 78628
4 Beds
3 Baths
2,270 SqFt
Key Details
Property Type Single Family Home
Sub Type Single Family Residence
Listing Status Sold
Purchase Type For Sale
Square Footage 2,270 sqft
Price per Sqft $222
Subdivision Lively Ranch
MLS Listing ID 3836241
Sold Date 10/20/23
Style 1st Floor Entry
Bedrooms 4
Full Baths 2
Half Baths 1
HOA Fees $73/mo
Originating Board actris
Year Built 2019
Annual Tax Amount $10,354
Tax Year 2023
Lot Size 10,711 Sqft
Lot Dimensions 141 x 163
Property Description
Embrace the Hill Country community of Lively Ranch! Take advantage of the upgraded amenities that make this house a home. It begins with a well-designed spacious kitchen that opens up to the equally spacious great room with a vaulted ceiling. This well-kept 4 bedroom home with additional Dining Room and Loft, will not disappoint with upgraded lighting, ceiling fans throughout, added cabinetry and powder room vanity. Cool off by the lighted swimming pool in the quiet evenings under the stars. Your home will be the “go-to” for cozy entertaining and outdoor gatherings. Al fresco dining in the covered pergola can be romantic and relaxing without having to ward off those pesky summer bugs with attached mosquito netting. The yard is oversized with so much more room to add a play yard or trampoline. That’s only the start. The pièce de resistance will be the security and confidence your family will have with a newly, 2022 installed 22KW whole house and pool generator. Full 5-year warranty in place and with monthly self-testing designed to power up in 15 seconds from power loss onset! This home offers so much more and has been priced competitively.
Location
State TX
County Williamson
Rooms
Main Level Bedrooms 1
Interior
Interior Features Breakfast Bar, Ceiling Fan(s), Vaulted Ceiling(s), Stone Counters, Double Vanity, Electric Dryer Hookup, Eat-in Kitchen, Entrance Foyer, High Speed Internet, Kitchen Island, Open Floorplan, Pantry, Primary Bedroom on Main, Smart Thermostat, Sound System, Washer Hookup
Heating Central, Forced Air, Natural Gas, Zoned
Cooling Central Air, Electric
Flooring Tile
Fireplace Y
Appliance Dishwasher, Disposal, Exhaust Fan, Gas Range, Ice Maker, Microwave, Gas Oven, Free-Standing Gas Range, Refrigerator, Self Cleaning Oven, Vented Exhaust Fan, Water Softener Owned
Exterior
Exterior Feature Garden, Gutters Full, Lighting, Private Yard
Garage Spaces 2.0
Fence Back Yard, Fenced, Full, Privacy, Wood
Pool Fiberglass, Filtered, In Ground, Pool Sweep
Community Features Cluster Mailbox, Common Grounds, Curbs, Fitness Center, High Speed Internet, Picnic Area, Playground, Pool, Sidewalks
Utilities Available Cable Connected, Electricity Connected, Natural Gas Connected, Phone Connected, Sewer Connected, Underground Utilities, Water Connected
Waterfront Description None
View None
Roof Type Shingle
Accessibility None
Porch Covered, Enclosed, Patio, Porch, Screened
Total Parking Spaces 2
Private Pool Yes
Building
Lot Description Back Yard, Curbs, Few Trees, Front Yard, Garden, Landscaped, Level, Pie Shaped Lot, Public Maintained Road, Sprinkler - Automatic, Sprinkler - In Rear, Sprinkler - In Front, Sprinkler - Side Yard, Trees-Moderate, Trees-Small (Under 20 Ft), Xeriscape
Faces East
Foundation Slab
Sewer MUD
Water Public
Level or Stories Two
Structure Type Brick, Stucco
New Construction No
Schools
Elementary Schools Rancho Sienna
Middle Schools Liberty Hill Intermediate
High Schools Liberty Hill
School District Liberty Hill Isd
Others
HOA Fee Include Common Area Maintenance
Restrictions Covenant,Deed Restrictions
Ownership Fee-Simple
Acceptable Financing Cash, Conventional, FHA, VA Loan
Tax Rate 2.61
Listing Terms Cash, Conventional, FHA, VA Loan
Special Listing Condition Standard
Read Less
Want to know what your home might be worth? Contact us for a FREE valuation!

Our team is ready to help you sell your home for the highest possible price ASAP
Bought with Keller Williams Realty


