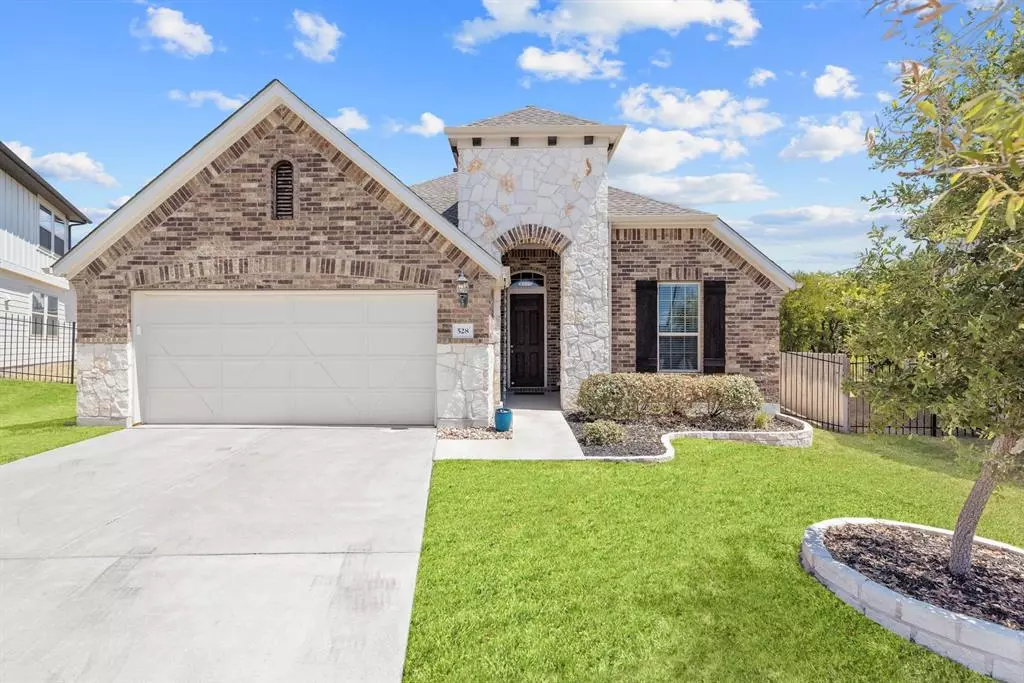$450,000
For more information regarding the value of a property, please contact us for a free consultation.
528 Brady Creek CV Leander, TX 78641
3 Beds
3 Baths
2,039 SqFt
Key Details
Property Type Single Family Home
Sub Type Single Family Residence
Listing Status Sold
Purchase Type For Sale
Square Footage 2,039 sqft
Price per Sqft $215
Subdivision Larkspur
MLS Listing ID 6874985
Sold Date 10/26/23
Bedrooms 3
Full Baths 2
Half Baths 1
HOA Fees $60/mo
Originating Board actris
Year Built 2019
Tax Year 2023
Lot Size 0.295 Acres
Property Description
Welcome to your dream oasis in the highly sought-after Larkspur community! This stunning single-story home sits on a generous .3-acre cul-de-sac lot, backing to a lush greenbelt, ensuring tranquility & privacy in your everyday life. As you step inside, you'll be greeted by a welcoming open concept interior adorned with high ceilings, neutral paint, upgraded lighting, & luxury vinyl plank flooring that seamlessly connects the kitchen, living, & dining areas. The spacious living room, enhanced with a modern ceiling fan, provides the perfect space to relax or entertain guests. The chef's kitchen is a true masterpiece, featuring an expansive center island, a convenient breakfast bar, elegant quartz countertops, upgraded cabinetry, & a suite of stainless-steel appliances, including a gas cooktop. Whether you're cooking for yourself or hosting a gathering, this kitchen is sure to exceed your expectations. The primary suite is a haven of luxury, boasting idyllic greenbelt views, a vaulted ceiling, a large walk-in closet, & a spa-like en-suite bath appointed with a dual vanity & an oversized frameless walk-in shower with bench seat. This well-designed floor plan also offers 2 secondary bedrooms, 1 full & 1 half guest baths, spacious laundry room, & a versatile home office/flex room that can adapt to your specific needs. Your outdoor paradise awaits in the large backyard, offering a serene ambiance from the screened-in porch. Unwind each day with a refreshing dip in the swim spa (a $20K value!), or simply savor the peace & beauty of your surroundings on the porch swing. This home is equipped with modern conveniences to enhance your lifestyle, including a new water softener & filtration system for top-notch water quality & an electric car charger in the garage. Community amenities include a clubhouse, resort-style pool, splash pad, playscapes, BBQ grills/picnic areas, a fitness center, trails, & more. Schedule a showing today!
Location
State TX
County Williamson
Rooms
Main Level Bedrooms 3
Interior
Interior Features Breakfast Bar, Ceiling Fan(s), High Ceilings, Tray Ceiling(s), Vaulted Ceiling(s), Chandelier, Quartz Counters, Double Vanity, Electric Dryer Hookup, Eat-in Kitchen, Entrance Foyer, Kitchen Island, Multiple Living Areas, No Interior Steps, Open Floorplan, Pantry, Primary Bedroom on Main, Recessed Lighting
Heating Central
Cooling Ceiling Fan(s), Central Air
Flooring Carpet, Vinyl
Fireplace Y
Appliance Built-In Electric Oven, Dishwasher, Disposal, Gas Cooktop, Microwave, RNGHD, Stainless Steel Appliance(s), Water Purifier, Water Softener Owned
Exterior
Exterior Feature Electric Car Plug-in, Private Yard
Garage Spaces 2.0
Fence Back Yard, Fenced, Gate, Privacy, Wood, Wrought Iron
Pool None
Community Features BBQ Pit/Grill, Clubhouse, Cluster Mailbox, Common Grounds, Fitness Center, Picnic Area, Playground, Pool, Walk/Bike/Hike/Jog Trail(s, See Remarks
Utilities Available Cable Connected, Electricity Connected, High Speed Internet, Natural Gas Connected, Sewer Connected, Water Connected
Waterfront Description None
View Park/Greenbelt, Trees/Woods
Roof Type Composition, Shingle
Accessibility None
Porch Covered, Patio, Screened
Total Parking Spaces 4
Private Pool No
Building
Lot Description Back to Park/Greenbelt, Back Yard, Cul-De-Sac, Front Yard, Landscaped, Private, Views
Faces Southwest
Foundation Slab
Sewer Public Sewer
Water MUD
Level or Stories One
Structure Type Brick, HardiPlank Type, Masonry – Partial, Stone
New Construction No
Schools
Elementary Schools Larkspur
Middle Schools Danielson
High Schools Glenn
School District Leander Isd
Others
HOA Fee Include Common Area Maintenance
Restrictions Deed Restrictions
Ownership Fee-Simple
Acceptable Financing Cash, Conventional, FHA, VA Loan
Tax Rate 2.666
Listing Terms Cash, Conventional, FHA, VA Loan
Special Listing Condition Standard
Read Less
Want to know what your home might be worth? Contact us for a FREE valuation!

Our team is ready to help you sell your home for the highest possible price ASAP
Bought with eXp Realty, LLC


