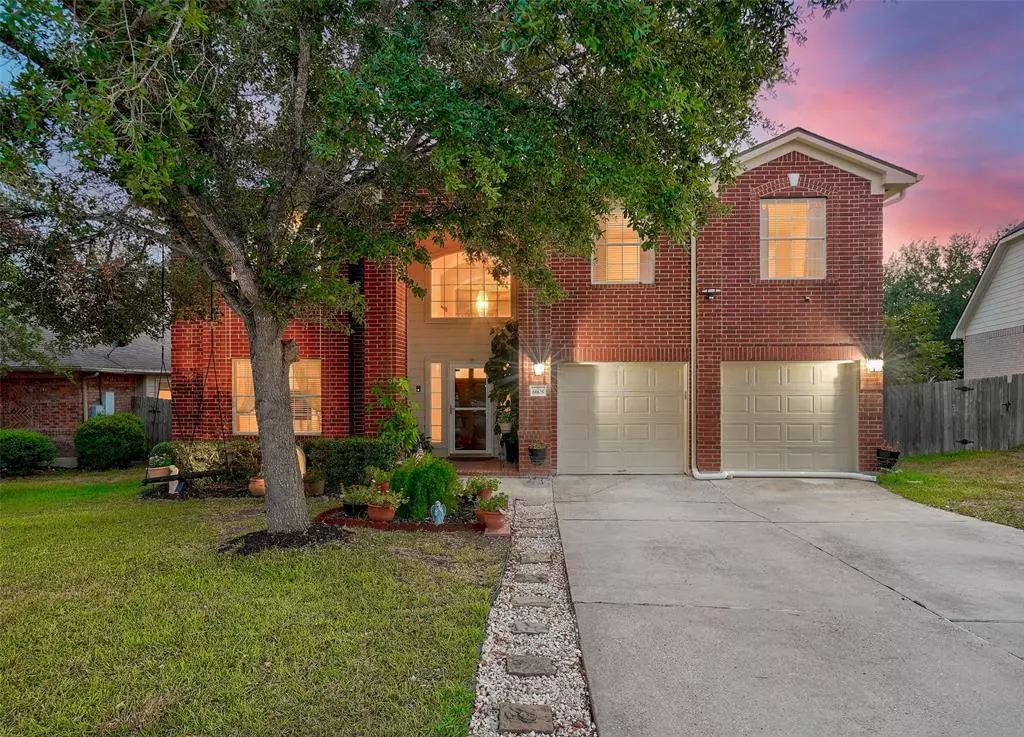$479,000
For more information regarding the value of a property, please contact us for a free consultation.
6905 William Wallace WAY Austin, TX 78754
6 Beds
4 Baths
4,051 SqFt
Key Details
Property Type Single Family Home
Sub Type Single Family Residence
Listing Status Sold
Purchase Type For Sale
Square Footage 4,051 sqft
Price per Sqft $118
Subdivision Harris Branch Ph 01-D
MLS Listing ID 5334295
Sold Date 10/27/23
Bedrooms 6
Full Baths 3
Half Baths 1
HOA Fees $41/ann
Originating Board actris
Year Built 2001
Annual Tax Amount $11,382
Tax Year 2023
Lot Size 7,614 Sqft
Property Description
This lovely brick home is situated on a non-thru street in the quieter Northeast Austin area while still being close to the amenities of the city. The private lush backyard overlooks the greenbelt. This can provide a peaceful and scenic backdrop to your outdoor activities and add to your privacy. The heart of the home is the beautiful kitchen, featuring abundant upper and lower cabinetry. This kitchen is not only aesthetically pleasing but also highly functional, with a pantry closet for added convenience.The four upstairs bedrooms and 2 full bathrooms offer ample space for a family or guests. An open floor plan with a spacious and flowing layout, which can be great for entertaining and family gatherings. A cozy fireplace adds warmth and charm to the living space, making it a comfortable place to relax during colder months. A spacious primary bedroom and en-suite bathroom, complete with a separate walk-in shower, garden tub, and walk-in closet, offer a luxurious and private retreat within the home. The bonus game room upstairs is an excellent space for entertainment and recreation. It can be used for various purposes, such as a home theater, game room, or even a home office.The proximity to shopping, parks, a community center, picnic areas, walking trails, and a pool provides residents with convenient access to recreational activities and everyday essentials. The peaceful neighborhood provides a respite from city life, yet it remains conveniently close to Downtown and major employers like Amazon, Dell, Samsung, and Tesla. Quick access to toll roads and highways makes commuting easy.
Location
State TX
County Travis
Rooms
Main Level Bedrooms 1
Interior
Interior Features Breakfast Bar, High Ceilings, Open Floorplan, Pantry, Primary Bedroom on Main, Walk-In Closet(s)
Heating Central
Cooling Central Air
Flooring Carpet, Laminate, Tile
Fireplaces Number 1
Fireplaces Type Living Room
Fireplace Y
Appliance Dishwasher, Disposal, Gas Range, Microwave
Exterior
Exterior Feature Private Yard
Garage Spaces 2.0
Fence Fenced, Wood
Pool None
Community Features Common Grounds, Dog Park, Park, Pool, Walk/Bike/Hike/Jog Trail(s
Utilities Available Cable Available, Electricity Available, Sewer Available
Waterfront Description None
View Trees/Woods
Roof Type Composition
Accessibility See Remarks
Porch Front Porch, Patio
Total Parking Spaces 4
Private Pool No
Building
Lot Description Back to Park/Greenbelt, Landscaped, Native Plants, Sprinkler - Automatic, Trees-Large (Over 40 Ft), Many Trees
Faces Northeast
Foundation Slab
Sewer MUD
Water MUD
Level or Stories Two
Structure Type Brick,Vinyl Siding
New Construction No
Schools
Elementary Schools Bluebonnet Trail
Middle Schools Decker
High Schools Manor
School District Manor Isd
Others
HOA Fee Include See Remarks
Restrictions None
Ownership Fee-Simple
Acceptable Financing See Remarks
Tax Rate 2.3303
Listing Terms See Remarks
Special Listing Condition Standard
Read Less
Want to know what your home might be worth? Contact us for a FREE valuation!

Our team is ready to help you sell your home for the highest possible price ASAP
Bought with eXp Realty, LLC


