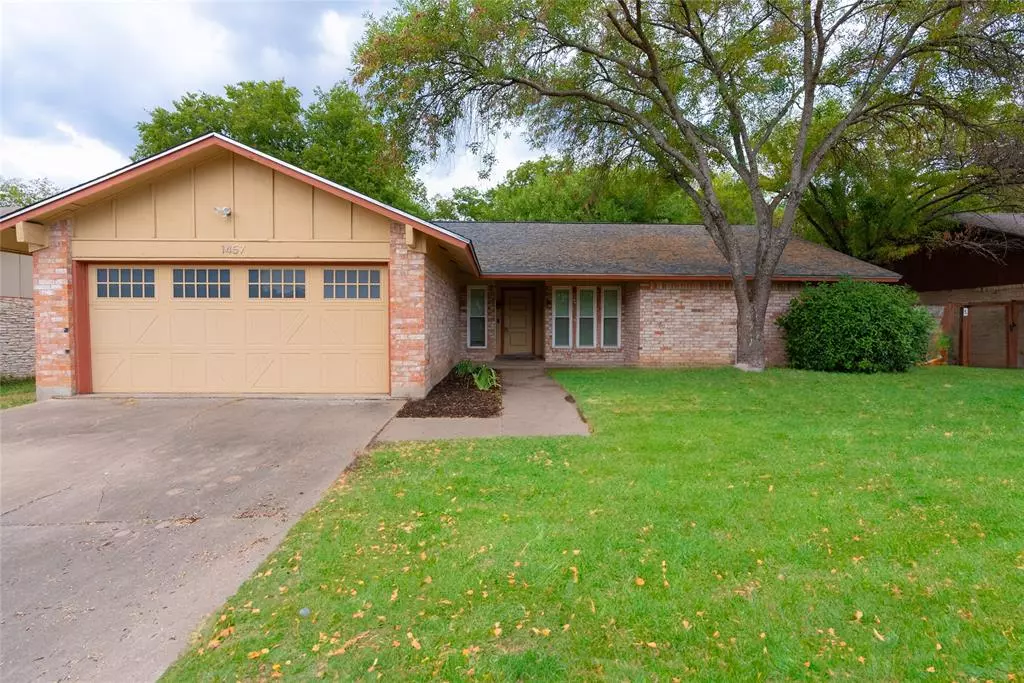$425,000
For more information regarding the value of a property, please contact us for a free consultation.
1457 S Meadows DR Austin, TX 78758
3 Beds
2 Baths
1,587 SqFt
Key Details
Property Type Single Family Home
Sub Type Single Family Residence
Listing Status Sold
Purchase Type For Sale
Square Footage 1,587 sqft
Price per Sqft $248
Subdivision Village At Quail Creek
MLS Listing ID 2878294
Sold Date 11/08/23
Bedrooms 3
Full Baths 2
Originating Board actris
Year Built 1975
Annual Tax Amount $7,142
Tax Year 2022
Lot Size 7,766 Sqft
Property Description
Open Houses Sat 9/30 + Sunday 10/1 from 1-3 PM! Welcome home to this fantastic and affordable 1 story nestled in a prime location! This lovely residence is a stone's throw away from the vibrant Domain and the Q2 soccer stadium. Beyond its fantastic surroundings, this property boasts a phenomenal open floor plan that seamlessly merges style and functionality.
As you step inside, you'll be greeted by a spacious primary suite, complete with an additional area perfect for an office or tranquil sitting space, providing a peaceful retreat away from the rest of the home. With two more generously sized bedrooms and a beautifully remodeled guest bathroom, there's ample space for everyone.
What truly sets this property apart is the freedom it offers – no HOA restrictions to worry about. You'll love the comfort of knowing there isn't an inch of carpet in the home, making maintenance a breeze. Plus, this gem features a spacious backyard, perfect for outdoor gatherings and relaxation.
For your peace of mind, all major systems have been updated, including a 2020 water heater, a 2021 roof, new windows installed in 2021, and a state-of-the-art HVAC system added in 2022.
Don't miss this incredible opportunity to make this house your forever home. Contact us today to schedule your private viewing and experience the charm and convenience this property has to offer. Your new life begins here!
Location
State TX
County Travis
Rooms
Main Level Bedrooms 3
Interior
Interior Features Ceiling Fan(s), Vaulted Ceiling(s), Eat-in Kitchen, Entrance Foyer, Multiple Dining Areas, Open Floorplan, Pantry, Primary Bedroom on Main, Soaking Tub, Two Primary Closets, Walk-In Closet(s)
Heating Central
Cooling Central Air
Flooring Tile, Vinyl
Fireplaces Number 1
Fireplaces Type Gas, Living Room
Fireplace Y
Appliance Dishwasher, Gas Range, Free-Standing Gas Oven, RNGHD, Washer/Dryer
Exterior
Exterior Feature Private Yard
Garage Spaces 2.0
Fence Wood
Pool None
Community Features None
Utilities Available Cable Available, Electricity Connected
Waterfront No
Waterfront Description None
View None
Roof Type Shingle
Accessibility None
Porch Patio
Parking Type Attached, Driveway, Garage
Total Parking Spaces 2
Private Pool No
Building
Lot Description Back Yard, Front Yard, Private
Faces South
Foundation Slab
Sewer Public Sewer
Water Public
Level or Stories One
Structure Type Brick
New Construction No
Schools
Elementary Schools Mathews
Middle Schools Burnet (Austin Isd)
High Schools Lyndon B Johnson (Austin Isd)
School District Austin Isd
Others
Restrictions None
Ownership Fee-Simple
Acceptable Financing Buyer Assistance Programs, Cash, Conventional, FHA, VA Loan
Tax Rate 1.9749
Listing Terms Buyer Assistance Programs, Cash, Conventional, FHA, VA Loan
Special Listing Condition Standard
Read Less
Want to know what your home might be worth? Contact us for a FREE valuation!

Our team is ready to help you sell your home for the highest possible price ASAP
Bought with Central Metro Realty


