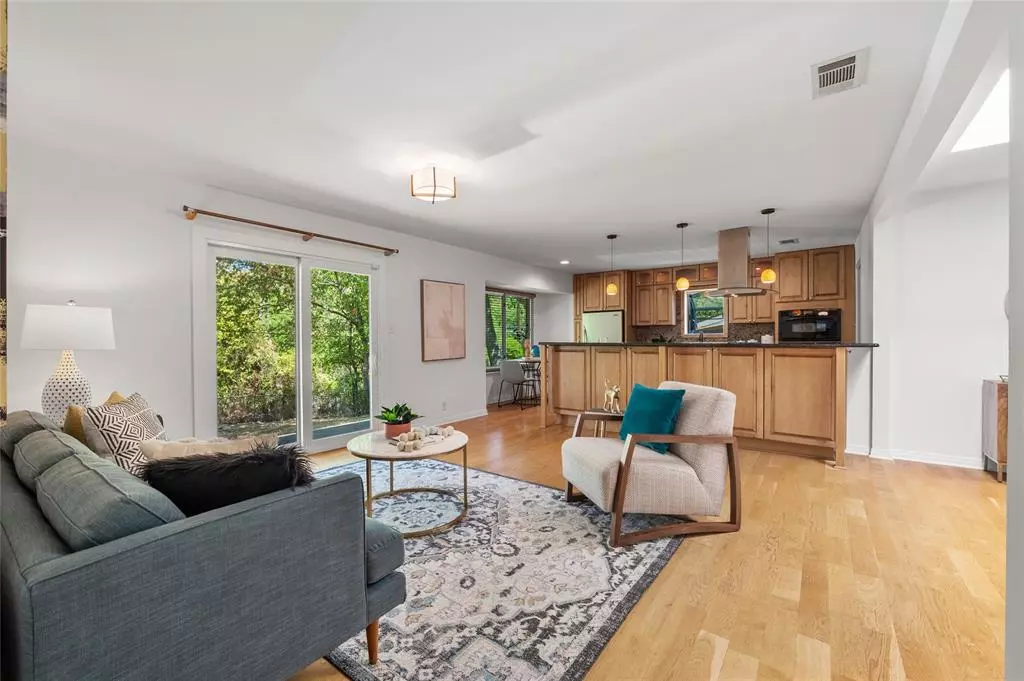$525,000
For more information regarding the value of a property, please contact us for a free consultation.
3308 Catalina DR Austin, TX 78741
3 Beds
3 Baths
1,944 SqFt
Key Details
Property Type Single Family Home
Sub Type Single Family Residence
Listing Status Sold
Purchase Type For Sale
Square Footage 1,944 sqft
Price per Sqft $275
Subdivision Santa Monica Park Sec 03
MLS Listing ID 9637258
Sold Date 11/21/23
Bedrooms 3
Full Baths 3
Originating Board actris
Year Built 1967
Annual Tax Amount $13,639
Tax Year 2023
Lot Size 7,683 Sqft
Property Description
Welcome to this charming 1-story ranch-style home located in the heart of South East Austin. Enjoy the gorgeous kitchen, with stainless steel fridge and dishwasher appliances, and plenty of storage space. Enjoy meals with family and friends in the adjacent dining area, which offers a cozy and intimate setting. The house has 2 main bedrooms with n-suite bathrooms featuring a walk-in closet in bedroom to the left. Outside, the expansive backyard is perfect for hosting barbecues, playing with the kids, or simply enjoying the beautiful Texas weather. Located in a highly sought-after Austin neighborhood, this home backs to Mabel Davis park with with easy access to hiking trails and is just minutes away from St. Edwards, I-35, Ben White, Meanwhile Brewing, Pint House Brewing, Fierce Whiskey Distillers, minutes from McKinney Falls State Park and popular shopping and dining destinations, and numerous outdoor activities. Don't miss out on the opportunity to make this incredible property your forever home! Freshly painted inside and out. The sale of this property is by the court-appointed Guardian of the Estate and in accordance with the Texas Estates Code is subject to Court review and approval. Seller shall submit the required Report of Sale to the Court on or about the day of closing. Upon receipt of the Court’s Order Confirming Sale (typically within 7 - 10 days of submission) and funding, Buyer may take possession of the Property. During the time period after closing and before Court approval, sales proceeds will be held in escrow by the title company. Should the sale not be completed for any reason, the Buyer agrees to provide copies of all inspection reports, surveys, appraisals, market valuations of any type, which Buyer obtains regarding the property. Google Fiber is available in the neighborhood.
Location
State TX
County Travis
Rooms
Main Level Bedrooms 3
Interior
Interior Features Two Primary Suties, Breakfast Bar, Ceiling Fan(s), Granite Counters, Electric Dryer Hookup, Open Floorplan, Pantry, Primary Bedroom on Main, Recessed Lighting, Smart Thermostat, Soaking Tub, Storage, Walk-In Closet(s), Washer Hookup
Heating Central
Cooling Ceiling Fan(s), Central Air
Flooring No Carpet, Tile, Wood
Fireplaces Type None
Fireplace Y
Appliance Built-In Electric Oven, Built-In Gas Range, Free-Standing Freezer, Gas Cooktop, Oven, Free-Standing Refrigerator, Self Cleaning Oven, Stainless Steel Appliance(s), Tankless Water Heater, Washer/Dryer
Exterior
Exterior Feature Private Yard
Fence Fenced, Wood
Pool None
Community Features Curbs, Playground, Pool, Walk/Bike/Hike/Jog Trail(s, See Remarks
Utilities Available Electricity Available, Natural Gas Available, Sewer Available, Water Available
Waterfront No
Waterfront Description None
View Park/Greenbelt
Roof Type Composition
Accessibility None
Porch Porch, Rear Porch
Total Parking Spaces 2
Private Pool No
Building
Lot Description Back to Park/Greenbelt, Trees-Medium (20 Ft - 40 Ft), Trees-Moderate
Faces East
Foundation Slab
Sewer Public Sewer
Water Public
Level or Stories One
Structure Type Masonry – Partial,Wood Siding
New Construction No
Schools
Elementary Schools Linder
Middle Schools Lively
High Schools Travis
School District Austin Isd
Others
Restrictions None
Ownership Fee-Simple
Acceptable Financing Cash, Conventional, Court Approval
Tax Rate 1.9749
Listing Terms Cash, Conventional, Court Approval
Special Listing Condition Estate
Read Less
Want to know what your home might be worth? Contact us for a FREE valuation!

Our team is ready to help you sell your home for the highest possible price ASAP
Bought with MODUS Real Estate


