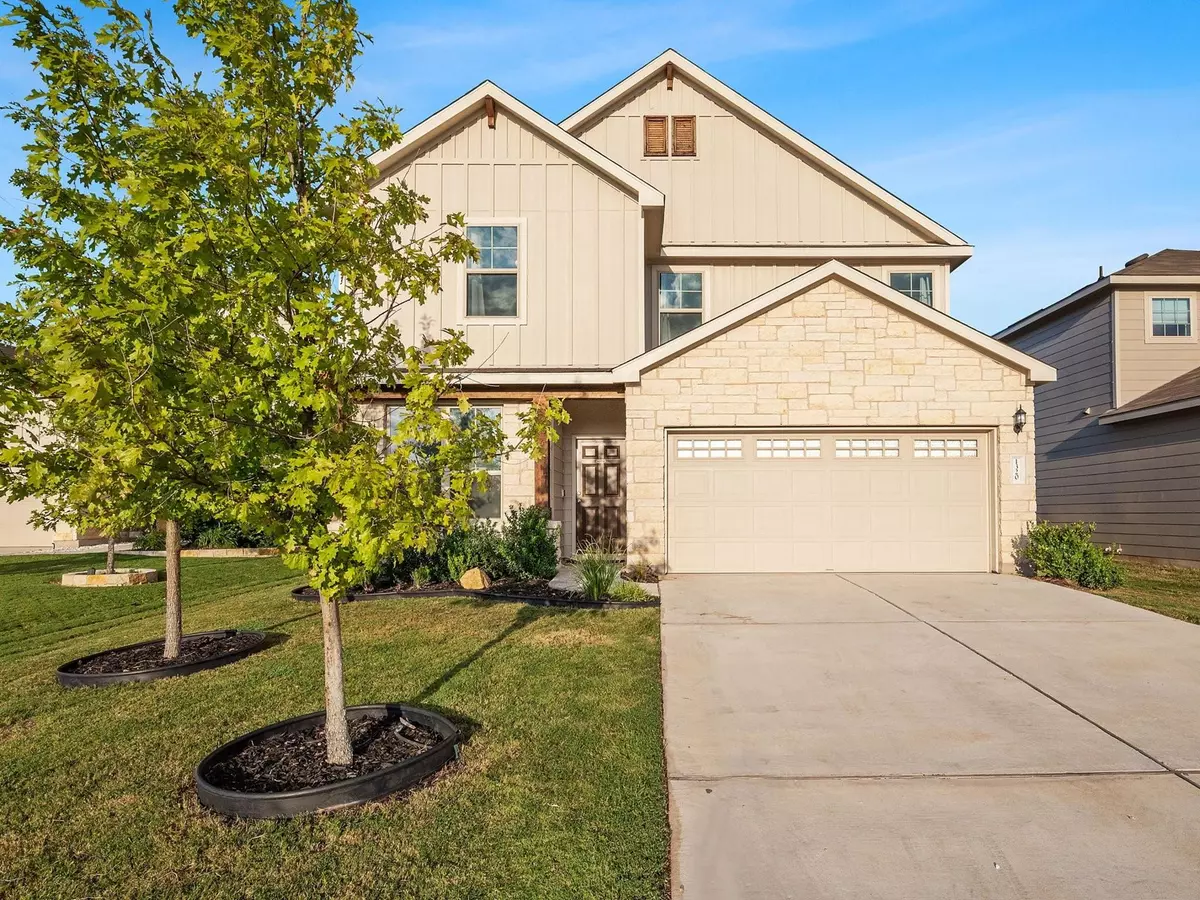$374,995
For more information regarding the value of a property, please contact us for a free consultation.
1320 Cliffbrake WAY Georgetown, TX 78626
4 Beds
3 Baths
2,121 SqFt
Key Details
Property Type Single Family Home
Sub Type Single Family Residence
Listing Status Sold
Purchase Type For Sale
Square Footage 2,121 sqft
Price per Sqft $168
Subdivision Carlson Place
MLS Listing ID 4378693
Sold Date 11/22/23
Bedrooms 4
Full Baths 3
HOA Fees $28/mo
Originating Board actris
Year Built 2020
Annual Tax Amount $6,733
Tax Year 2023
Lot Size 6,882 Sqft
Property Description
Step into the delightful world of Carlson Place, where this two-story home is a shining example of open concept charm. From the moment you step inside, you'll be greeted by an abundance of natural light, gently accentuating the stylish tile flooring and the calming, neutral tones that adorn the walls. It's a canvas that's ready for your personal touch. Sunlight plays joyfully in every corner, creating an atmosphere that feels both warm and inviting. The spacious living room, bathed in natural light, seamlessly connects with the kitchen and dining areas, creating a perfect setting for lively gatherings, laughter-filled dining, and memorable moments with loved ones. The kitchen is a true culinary haven, designed with flair and featuring a central island with a breakfast bar. Its sleek cabinetry and SS appliances are as pleasing to the eye as they are functional, making it a hub for both chefs and food enthusiasts alike. The main floor offers a versatile room and a full bath, providing an excellent space for guests, a home office, or a cozy retreat. Venturing upstairs, you'll find a generously-sized game room, tailor-made for relaxation and entertainment. The primary suite is a haven of comfort, boasting ample space, a walk-in closet, and an ensuite bath. Two additional guest bedrooms ensure that everyone has their own cozy oasis. Step outside to the expansive backyard, a canvas for your outdoor aspirations, whether it's gardening, alfresco dining, or simply basking in the Texas sunshine. With no rear neighbors, your backyard is your personal sanctuary, offering peace and privacy. The water softener conveys! Carlson Place isn't just a neighborhood; it's a friendly community that's eager to embrace you. With its inviting atmosphere and welcoming neighbors, you'll feel right at home from day one. LOW TAX RATE!!! This is your chance to experience the perfect blend of comfort, style, and community. Schedule a viewing today, and let this property become your forever home!
Location
State TX
County Williamson
Rooms
Main Level Bedrooms 1
Interior
Interior Features Breakfast Bar, High Ceilings, Quartz Counters, Electric Dryer Hookup, Interior Steps, Kitchen Island, Multiple Living Areas, Open Floorplan, Recessed Lighting, Walk-In Closet(s), Washer Hookup
Heating Central
Cooling Central Air
Flooring Carpet, Tile
Fireplace Y
Appliance Dishwasher, Microwave, Free-Standing Gas Range, Stainless Steel Appliance(s), Water Softener Owned
Exterior
Exterior Feature Private Yard
Garage Spaces 2.0
Fence Wood
Pool None
Community Features Common Grounds, Picnic Area, Playground, Pool
Utilities Available Electricity Available, Natural Gas Available, Sewer Available, Water Available
Waterfront Description None
View None
Roof Type Composition
Accessibility None
Porch Covered, Patio
Total Parking Spaces 4
Private Pool No
Building
Lot Description Interior Lot, Landscaped, Trees-Small (Under 20 Ft)
Faces West
Foundation Slab
Sewer Public Sewer
Water Public
Level or Stories Two
Structure Type HardiPlank Type,Stone
New Construction No
Schools
Elementary Schools James E Mitchell
Middle Schools Wagner
High Schools East View
School District Georgetown Isd
Others
HOA Fee Include Common Area Maintenance
Restrictions Deed Restrictions
Ownership Fee-Simple
Acceptable Financing Cash, Conventional, FHA, VA Loan
Tax Rate 1.9632
Listing Terms Cash, Conventional, FHA, VA Loan
Special Listing Condition Standard
Read Less
Want to know what your home might be worth? Contact us for a FREE valuation!

Our team is ready to help you sell your home for the highest possible price ASAP
Bought with The One Realty


