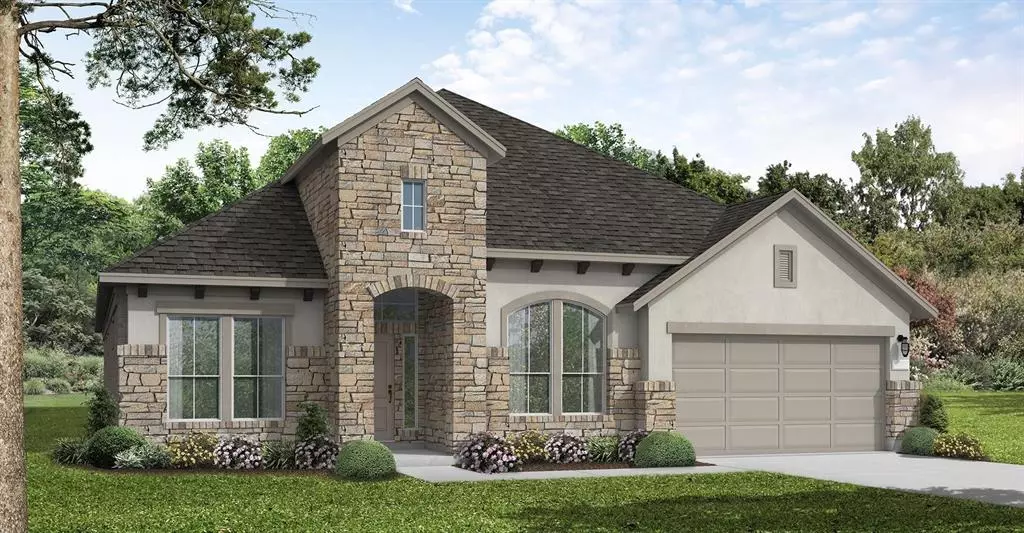$699,000
For more information regarding the value of a property, please contact us for a free consultation.
1917 Sauterne DR Leander, TX 78641
4 Beds
4 Baths
2,879 SqFt
Key Details
Property Type Single Family Home
Sub Type Single Family Residence
Listing Status Sold
Purchase Type For Sale
Square Footage 2,879 sqft
Price per Sqft $226
Subdivision Carneros Ranch
MLS Listing ID 8345493
Sold Date 12/07/23
Bedrooms 4
Full Baths 4
HOA Fees $44/mo
Originating Board actris
Year Built 2023
Tax Year 2023
Lot Size 7,187 Sqft
Lot Dimensions 60x120
Property Sub-Type Single Family Residence
Property Description
This home is a show stopper and located in the booming City of Leander. The Carneros Ranch community has a low tax rate of only 2.198% and unparalleled value in amenities including 2 pools and a clubhouse. A beautiful stone and stucco front exterior creates elegant curb appeal. Walking in the front door you will notice this home design is unmatched–highlighted by sprawling open spaces and soaring 14' ceilings. Marvel at the thoughtfully selected upgrades including Revwood flooring in common areas, 8' doors and oversized baseboards! Whirlpool appliances, an oversized island dressed with white quartz top, stylish cabinetry hardware and stunning tiled backsplash elevate this swoon-worthy kitchen. A spacious primary suite provides two wardrobe closets, mudset shower with seat and the largest bedroom size of all of our home design offerings. Entertaining is made easy between the connected game room and large covered patio with natural gas hookup for future grill or cooktop. Plus, a fully landscaped and irrigated yard, water softener pre-plumb and car charger prewiring!
Location
State TX
County Williamson
Rooms
Main Level Bedrooms 4
Interior
Interior Features Ceiling Fan(s), Coffered Ceiling(s), High Ceilings, Chandelier, Quartz Counters, Double Vanity, Electric Dryer Hookup, Entrance Foyer, In-Law Floorplan, Kitchen Island, Multiple Living Areas, No Interior Steps, Open Floorplan, Pantry, Primary Bedroom on Main, Smart Thermostat, Soaking Tub, Storage, Two Primary Closets, Walk-In Closet(s), Washer Hookup, Wired for Data, See Remarks
Heating Central, Natural Gas
Cooling Central Air, Electric
Flooring Carpet, Tile, Vinyl, Wood, See Remarks
Fireplace Y
Appliance Built-In Oven(s), Dishwasher, Disposal, Gas Cooktop, Microwave, See Remarks
Exterior
Exterior Feature Electric Car Plug-in, Gutters Partial, Pest Tubes in Walls, See Remarks
Garage Spaces 3.0
Fence Barbed Wire, Wood
Pool None
Community Features Clubhouse, Cluster Mailbox, Curbs, Playground, Pool, Sidewalks, Street Lights, Underground Utilities, See Remarks
Utilities Available Cable Available, Electricity Connected, Natural Gas Connected, Phone Available, Sewer Connected, Underground Utilities
Waterfront Description None
View Neighborhood
Roof Type Composition,Shingle
Accessibility None
Porch Covered, Front Porch, Patio
Total Parking Spaces 3
Private Pool No
Building
Lot Description Back Yard, City Lot, Curbs, Front Yard, Landscaped, Sprinkler - Automatic, Sprinkler - In Rear, Sprinkler - In Front, Sprinkler - In-ground, Sprinkler - Rain Sensor, Trees-Small (Under 20 Ft)
Faces Southeast
Foundation Slab
Sewer Public Sewer
Water Public
Level or Stories One
Structure Type Brick,Cedar,Concrete,Frame,Glass,Blown-In Insulation,Radiant Barrier,Board & Batten Siding,Stone,Stucco,See Remarks
New Construction Yes
Schools
Elementary Schools Bagdad
Middle Schools Leander Middle
High Schools Glenn
School District Leander Isd
Others
HOA Fee Include See Remarks
Restrictions City Restrictions
Ownership Fee-Simple
Acceptable Financing Cash, Conventional, FHA, Texas Vet, USDA Loan, VA Loan
Tax Rate 2.198
Listing Terms Cash, Conventional, FHA, Texas Vet, USDA Loan, VA Loan
Special Listing Condition Standard
Read Less
Want to know what your home might be worth? Contact us for a FREE valuation!

Our team is ready to help you sell your home for the highest possible price ASAP
Bought with Desai Real Estate, LLC

