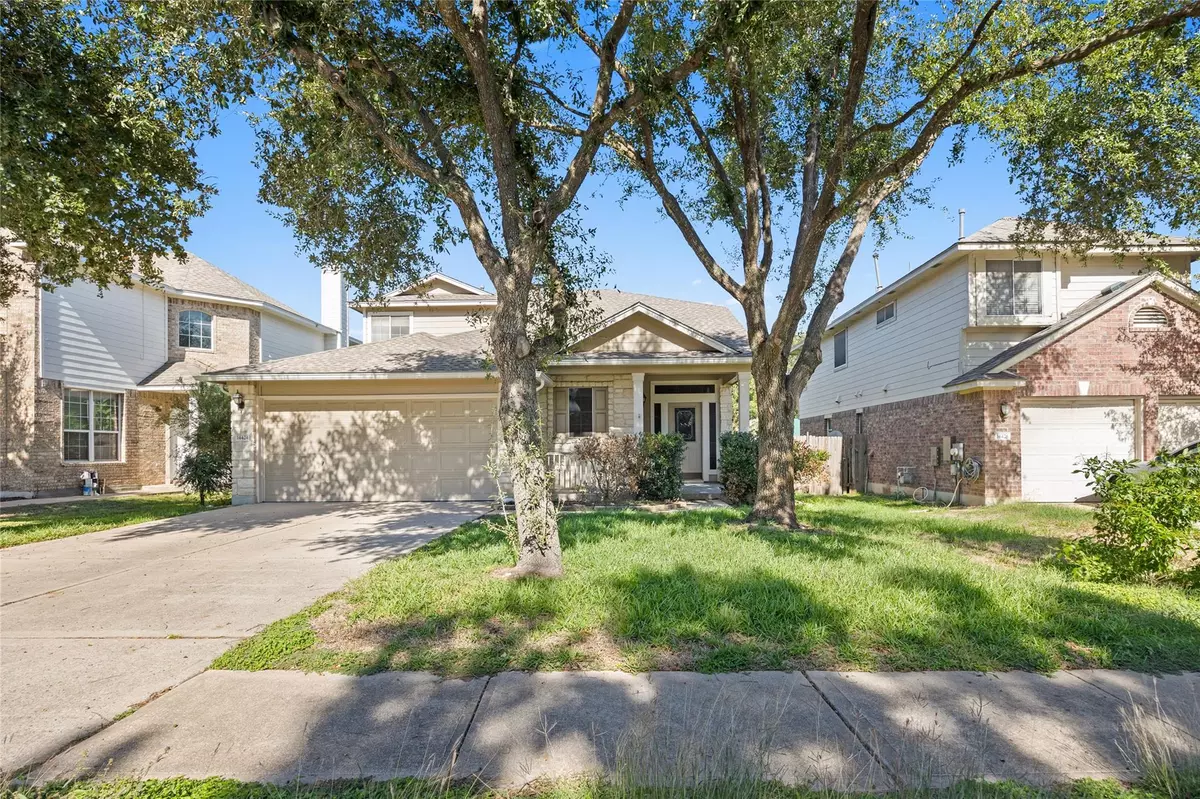$430,000
For more information regarding the value of a property, please contact us for a free consultation.
14424 Ballycastle TRL Austin, TX 78717
3 Beds
3 Baths
1,788 SqFt
Key Details
Property Type Single Family Home
Sub Type Single Family Residence
Listing Status Sold
Purchase Type For Sale
Square Footage 1,788 sqft
Price per Sqft $239
Subdivision Avery Ranch West
MLS Listing ID 9185359
Sold Date 12/14/23
Style 1st Floor Entry,Loft
Bedrooms 3
Full Baths 2
Half Baths 1
HOA Fees $59/qua
Originating Board actris
Year Built 2002
Annual Tax Amount $10,174
Tax Year 2023
Lot Size 5,384 Sqft
Property Description
Welcome to this well-maintained home in Avery Ranch West, conveniently nestled between Parmer Ln and 183 for easy commutes to just about anywhere! This two-story home boasts fresh interior paint throughout, modern fixtures, a remodeled quartz kitchen with gray cabinetry, new roof in 2021, new water heater in 2021, new HVAC in 2022, and carpet in 2020 (no carpet downstairs!) The functional floorplan provides your primary bedroom on the main level and a kitchen and breakfast area that look out to the backyard. The living room features a stone surrounded fireplace that is the focal point of the room. Upstairs, you'll find an open loft and two additional bedrooms and full bathroom. The loft would make a great office or gaming room! Check out the cute backyard with a covered patio before you leave. Location is everything with this home! Tons of restaurants, shopping centers, parks and entertainment surround you and you are minutes from the Lakeline Metro Rail Station for quick trips into Austin.
Location
State TX
County Williamson
Rooms
Main Level Bedrooms 1
Interior
Interior Features High Ceilings, Gas Dryer Hookup, Multiple Living Areas, Pantry, Primary Bedroom on Main, Walk-In Closet(s), Washer Hookup, Wired for Sound
Heating Central, Fireplace(s), Natural Gas
Cooling Central Air, Electric
Flooring Carpet, Vinyl
Fireplaces Number 1
Fireplaces Type Gas Log, Gas Starter
Fireplace Y
Appliance Convection Oven, Dishwasher, Disposal, Gas Cooktop, Gas Range, Microwave, Gas Oven, Stainless Steel Appliance(s), Water Heater
Exterior
Exterior Feature Garden, Gutters Partial, Lighting
Garage Spaces 2.0
Fence Fenced, Perimeter, Wood
Pool None
Community Features BBQ Pit/Grill, Common Grounds, Golf, High Speed Internet, Park, Picnic Area, Playground, Pool, Sport Court(s)/Facility, Tennis Court(s), Walk/Bike/Hike/Jog Trail(s
Utilities Available Cable Available, Electricity Connected, Natural Gas Connected, Phone Available, Sewer Connected, Water Connected
Waterfront No
Waterfront Description None
View Neighborhood
Roof Type Shingle
Accessibility None
Porch Covered, Deck, Patio, Porch
Total Parking Spaces 4
Private Pool No
Building
Lot Description Front Yard, Garden, Landscaped, Trees-Medium (20 Ft - 40 Ft)
Faces South
Foundation Slab
Sewer Public Sewer
Water Public
Level or Stories Two
Structure Type HardiPlank Type,Stone
New Construction No
Schools
Elementary Schools Rutledge
Middle Schools Stiles
High Schools Vista Ridge
School District Leander Isd
Others
HOA Fee Include Common Area Maintenance
Restrictions None
Ownership Fee-Simple
Acceptable Financing Cash, Conventional, FHA, VA Loan
Tax Rate 2.2705
Listing Terms Cash, Conventional, FHA, VA Loan
Special Listing Condition Standard
Read Less
Want to know what your home might be worth? Contact us for a FREE valuation!

Our team is ready to help you sell your home for the highest possible price ASAP
Bought with Urban to Suburban Realty


