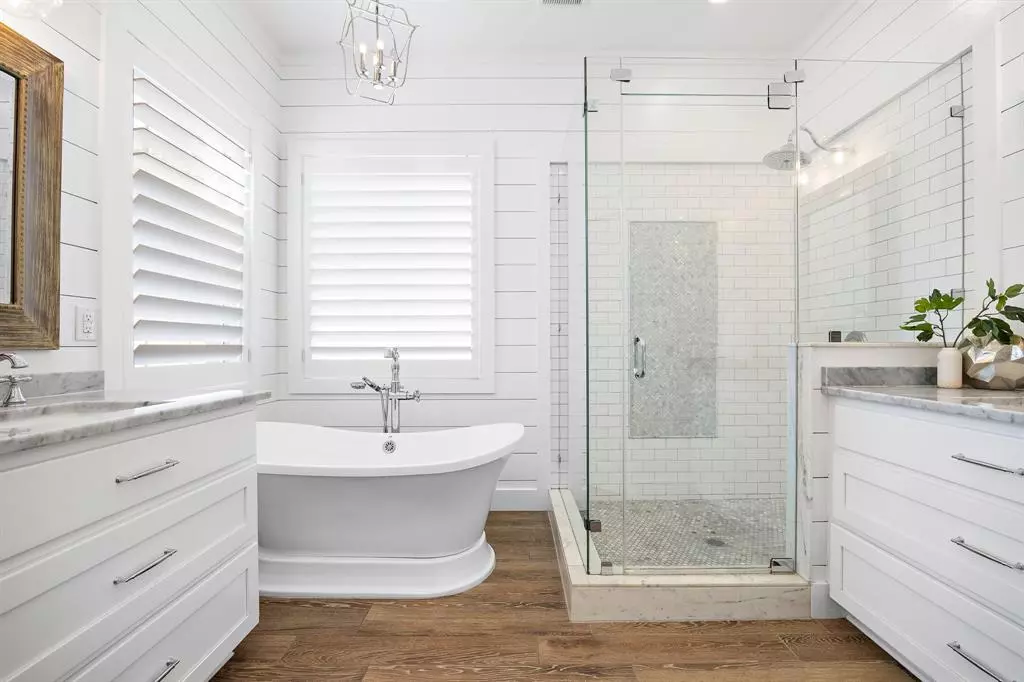$660,000
For more information regarding the value of a property, please contact us for a free consultation.
6 Wooded WAY Round Rock, TX 78664
4 Beds
3 Baths
2,636 SqFt
Key Details
Property Type Single Family Home
Sub Type Single Family Residence
Listing Status Sold
Purchase Type For Sale
Square Footage 2,636 sqft
Price per Sqft $243
Subdivision Oak Bluff Estates Phase 2
MLS Listing ID 8203050
Sold Date 12/28/23
Bedrooms 4
Full Baths 2
Half Baths 1
HOA Fees $29/ann
Originating Board actris
Year Built 1997
Annual Tax Amount $9,605
Tax Year 2023
Lot Size 0.280 Acres
Property Description
Note: this property is currently under contract and we are awaiting earnest money. BOM: Buyers got cold feet. AMAZING DEAL for this highly updated home in such a sought after neighborhood! *1 year temporary interest rate buy-down offered to Buyers, if Buyers use Sellers' preferred Lender to close. See Listing Agent for more info!* Does the idea of living in an established, heavily treed neighborhood full of custom-built homes on large lots sound like what you want? Well, this is it! This beautiful home in the coveted Oak Bluff Estates neighborhood is situated on a cul-de-sac lot & backs up to protected green space, so you never have to worry about neighbors immediately behind you! Inside, the home is spacious, welcoming & has tons of valuable updates, including: both HVAC units replaced in 2021, roof replaced in 2021, luxurious carpet w/ extra thick padding was replaced in 2023 & wood-look tile runs throughout most of the downstairs, in 2019 the primary bath was completely gutted & remodeled, boasting dual vanities w/ Carrara marble countertops, a walk-in shower w/ Carrara accent tile, a beautiful freestanding tub, wood plantation shutters, shiplap walls, gorgeous fixtures & hardware, separate water closet, & a spacious walk-in closet - it's absolutely dreamy! In the backyard, you will enjoy the perfect, private view from the elevated deck off of the living room! On the lower level of the backyard, there is plenty of yard space to add a pool if desired and a beautiful pergola covering the outdoor kitchen with built-in grill and outdoor fridge! This home is what Oak Bluff Estates is known for: classic beauty on well established lots w/ mature trees. Oak Bluff sits adjacent to Forest Creek Golf Club (so pack the golf cart!), feeds into highly rated, well-loved schools & great access to I-35, 45 & 130 to get anywhere you need to go! The HOA amenity for Oak Bluff Estates is a 14-acre natural park-land off CR 123 w/ access to Brushy Creek!
Location
State TX
County Williamson
Rooms
Main Level Bedrooms 1
Interior
Interior Features Breakfast Bar, Ceiling Fan(s), High Ceilings, Chandelier, Granite Counters, Crown Molding, Double Vanity, Electric Dryer Hookup, Gas Dryer Hookup, Eat-in Kitchen, Interior Steps, Multiple Dining Areas, Multiple Living Areas, Open Floorplan, Pantry, Primary Bedroom on Main, Recessed Lighting, Soaking Tub, Walk-In Closet(s), Washer Hookup
Heating Central, Fireplace(s)
Cooling Central Air
Flooring Carpet, Tile, Wood
Fireplaces Number 1
Fireplaces Type Family Room, Gas Log
Fireplace Y
Appliance Built-In Oven(s), Dishwasher, Disposal, Gas Cooktop, Microwave, Stainless Steel Appliance(s), Water Heater
Exterior
Exterior Feature Gutters Full, Private Yard
Garage Spaces 2.0
Fence Wood
Pool None
Community Features Curbs, Fishing, Golf, Planned Social Activities, Walk/Bike/Hike/Jog Trail(s
Utilities Available Electricity Available, Natural Gas Available, Sewer Available, Water Available
Waterfront Description None
View Park/Greenbelt, See Remarks
Roof Type Composition,Shingle
Accessibility None
Porch Covered, Deck, Patio
Total Parking Spaces 4
Private Pool No
Building
Lot Description Back to Park/Greenbelt, Back Yard, Cul-De-Sac, Curbs, Front Yard, Landscaped, Near Golf Course, Sprinkler - Automatic, Trees-Large (Over 40 Ft)
Faces Southeast
Foundation Slab
Sewer Public Sewer
Water Public
Level or Stories Two
Structure Type HardiPlank Type,Masonry – All Sides
New Construction No
Schools
Elementary Schools Forest Creek
Middle Schools Ridgeview
High Schools Cedar Ridge
School District Round Rock Isd
Others
HOA Fee Include Common Area Maintenance
Restrictions City Restrictions,Deed Restrictions
Ownership Fee-Simple
Acceptable Financing Cash, Conventional, FHA, VA Loan
Tax Rate 1.8964
Listing Terms Cash, Conventional, FHA, VA Loan
Special Listing Condition Standard
Read Less
Want to know what your home might be worth? Contact us for a FREE valuation!

Our team is ready to help you sell your home for the highest possible price ASAP
Bought with Non Member


