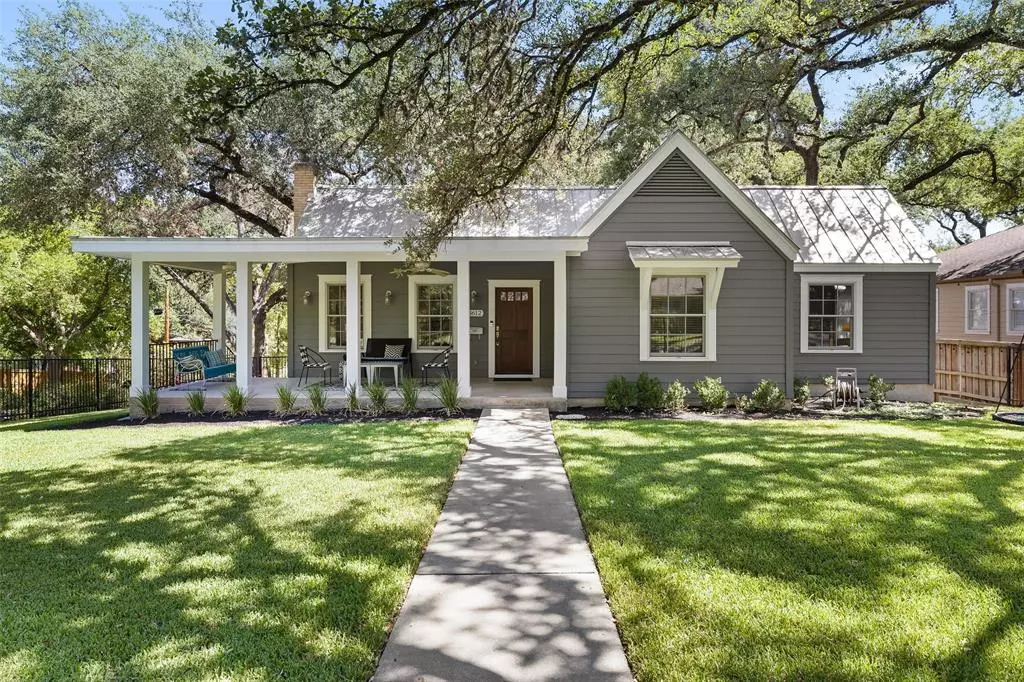$2,795,000
For more information regarding the value of a property, please contact us for a free consultation.
3612 Bonnie RD Austin, TX 78703
6 Beds
4 Baths
3,838 SqFt
Key Details
Property Type Single Family Home
Sub Type Single Family Residence
Listing Status Sold
Purchase Type For Sale
Square Footage 3,838 sqft
Price per Sqft $639
Subdivision Walsh Place
MLS Listing ID 2498161
Sold Date 01/12/24
Bedrooms 6
Full Baths 4
Originating Board actris
Year Built 1940
Annual Tax Amount $54,823
Tax Year 2023
Lot Size 10,493 Sqft
Property Description
First time on the market in 20 years - this house combines classic Tarrytown charm in the most coveted location in Austin. The house sits on a corner lot shaded by 5 heritage oak trees and located one block from Lake Austin. It is situated next to local hotspots like Mozart’s coffee, Hula Hut, and Lion's golf course and a short drive to the new HEB. It is one block from Walsh landing, one of only two public boat ramps for Lake Austin boat access. It was thoughtfully renovated in 2011 to preserve the vintage charm while adding all the modern conveniences to a versatile floorplan. All the living area is on one floor with a full guest apartment downstairs with its own entrance (but also accessible via interior stairs). Downstairs apartment can be used for guests, in-laws, or rented. This is the perfect centrally located Tarrytown home – huge front porch overlooks a beautiful fenced yard shaded by heritage oaks with a rope swing, zip line alongside house, and playscape in the back. Small bedroom directly connected to the master suite can be used as a nursery or as an office. This house is a rare opportunity as it combines a variety of hard-to-find features: ideal location by lake, large corner lot, large fenced yard, lots of living space (6 bed/4 bath), apartment with separate entrance, boat parking, gated covered parking for 5 cars, oversized garage and storage room & wood fireplace. No better way to enjoy Austin.
Location
State TX
County Travis
Rooms
Main Level Bedrooms 5
Interior
Interior Features Bookcases, Ceiling Fan(s), High Ceilings, Electric Dryer Hookup, High Speed Internet, Interior Steps, Kitchen Island, Multiple Dining Areas, Multiple Living Areas, Primary Bedroom on Main, Recessed Lighting, Washer Hookup, Wired for Sound
Heating Central, Natural Gas
Cooling Central Air
Flooring Concrete, Wood
Fireplaces Number 1
Fireplaces Type Living Room
Fireplace Y
Appliance Built-In Gas Oven, Built-In Gas Range, Built-In Oven(s), Cooktop, Dishwasher, Disposal, Down Draft, Exhaust Fan, Oven, Water Heater
Exterior
Exterior Feature Exterior Steps, Lighting
Garage Spaces 2.0
Fence Back Yard, Fenced, Front Yard, Gate, Wood, Wrought Iron
Pool None
Community Features Curbs, Golf, Lake, Picnic Area, Street Lights
Utilities Available Above Ground, Electricity Connected, Natural Gas Connected, Sewer Connected, Underground Utilities, Water Connected
Waterfront Description None
View Neighborhood
Roof Type Metal
Accessibility None
Porch Patio, Porch, Rear Porch
Total Parking Spaces 5
Private Pool No
Building
Lot Description Back Yard, City Lot, Corner Lot, Curbs, Front Yard, Gentle Sloping, Landscaped, Sprinkler - Automatic, Trees-Large (Over 40 Ft)
Faces South
Foundation Combination, Pillar/Post/Pier, Slab
Sewer Public Sewer
Water Public
Level or Stories Two
Structure Type Frame,HardiPlank Type
New Construction No
Schools
Elementary Schools Casis
Middle Schools O Henry
High Schools Austin
School District Austin Isd
Others
Restrictions City Restrictions
Ownership Fee-Simple
Acceptable Financing Cash, Conventional
Tax Rate 1.9749
Listing Terms Cash, Conventional
Special Listing Condition Standard
Read Less
Want to know what your home might be worth? Contact us for a FREE valuation!

Our team is ready to help you sell your home for the highest possible price ASAP
Bought with Moreland Properties


