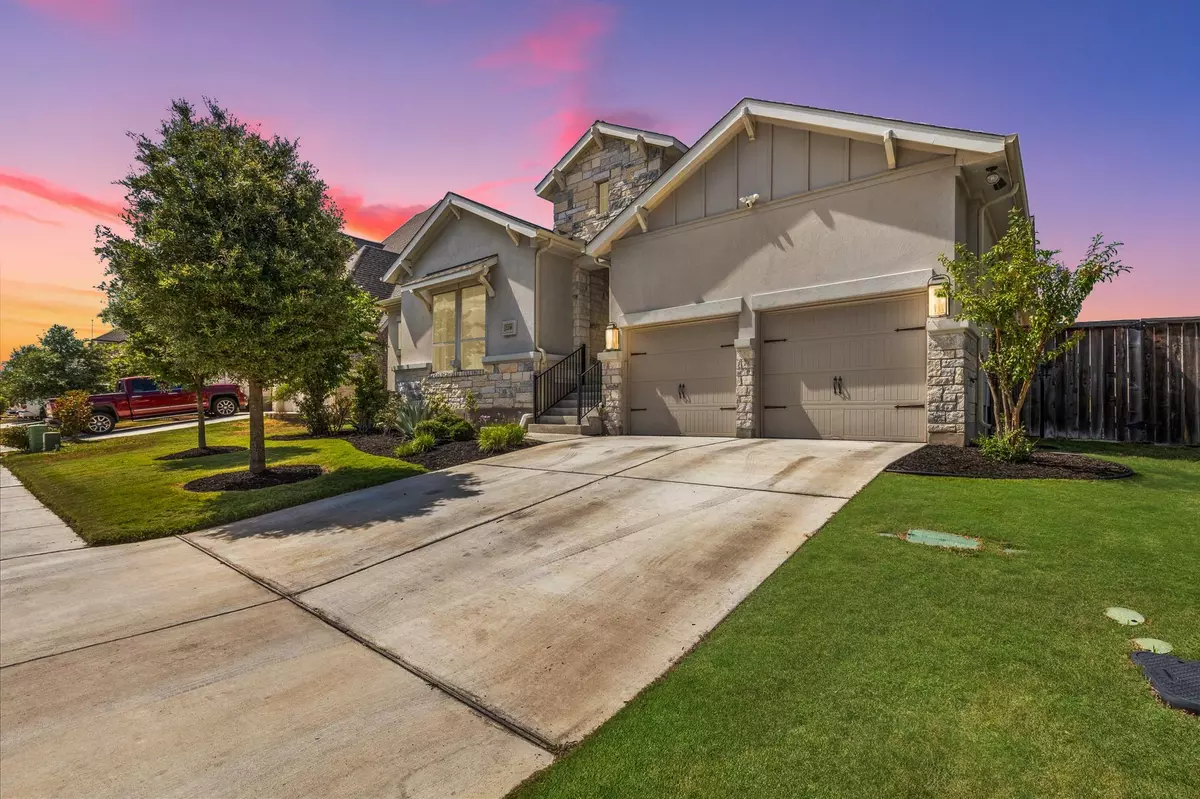$624,990
For more information regarding the value of a property, please contact us for a free consultation.
2216 Rabbit Creek DR Georgetown, TX 78626
4 Beds
3 Baths
2,994 SqFt
Key Details
Property Type Single Family Home
Sub Type Single Family Residence
Listing Status Sold
Purchase Type For Sale
Square Footage 2,994 sqft
Price per Sqft $204
Subdivision Teravista Ph 2 Sec 401
MLS Listing ID 2769811
Sold Date 01/19/24
Bedrooms 4
Full Baths 3
HOA Fees $70/mo
Originating Board actris
Year Built 2018
Annual Tax Amount $13,463
Tax Year 2023
Lot Size 8,276 Sqft
Property Description
You won’t want to miss this spacious 1 story! Open the door to expansive living and you can move right in! The extra tall ceilings & wide open floor plan has room for everybody & everything. The stunning living room has walls of windows to let in all the natural light. The wide open chef’s kitchen includes an entertainment size center island, extra tall cabinets, & all the necessary appliances. The flooring includes wood like tile for low maintenance living. As you walk into the private primary bedroom you will access the spa like bath through custom barn doors and you will find an oversized shower, a generous soaking tub, separate vanities and 2 closets with access to the laundry room! The additional bedrooms are oversized with generous closets. The 2 additional bathrooms have upgraded light fixtures & plenty of privacy. Don’t miss the extra flexible room, being used as an office, or you can use this space for extra living, a workout room or formal dining - you decide! The backyard is complete with an oversized cover patio plus a sit-in-front of fireplace! The many improvements include, modern light fixtures, large ceiling fans, designer paints, beautiful window treatments, a Tesla charger & upgraded whole home water softener. Even though you are close to all major roadways you may not want to leave this neighborhood with all the area amenities - pools, trails, golf course & catch and release ponds to name a few!
Location
State TX
County Williamson
Rooms
Main Level Bedrooms 4
Interior
Interior Features Bookcases, Ceiling Fan(s), High Ceilings, Granite Counters, Quartz Counters, Double Vanity, Electric Dryer Hookup, French Doors, In-Law Floorplan, No Interior Steps, Open Floorplan, Pantry, Primary Bedroom on Main, Recessed Lighting, Smart Thermostat, Soaking Tub, Two Primary Closets, Walk-In Closet(s), Washer Hookup
Heating Central, Natural Gas
Cooling Ceiling Fan(s), Central Air
Flooring Carpet, Tile
Fireplace Y
Appliance Built-In Electric Oven, Cooktop, Dishwasher, Disposal, Exhaust Fan, Gas Cooktop, Microwave, Refrigerator, Water Softener Owned
Exterior
Exterior Feature Gutters Partial, Lighting
Garage Spaces 2.0
Fence Fenced, Privacy, Wood
Pool None
Community Features Clubhouse, Common Grounds, Fishing, Golf, Park, Picnic Area, Playground, Pool, Sidewalks, Sport Court(s)/Facility, Walk/Bike/Hike/Jog Trail(s
Utilities Available Cable Available, Electricity Connected, High Speed Internet, Natural Gas Connected, Sewer Connected, Water Connected
Waterfront No
Waterfront Description None
View None
Roof Type Composition
Accessibility None
Porch Covered
Total Parking Spaces 2
Private Pool No
Building
Lot Description Back Yard, Landscaped, Sprinkler - Automatic
Faces Northwest
Foundation Slab
Sewer Public Sewer
Water Public
Level or Stories One
Structure Type Stone Veneer,Stucco
New Construction No
Schools
Elementary Schools Carver
Middle Schools James Tippit
High Schools Georgetown
School District Georgetown Isd
Others
HOA Fee Include Common Area Maintenance
Restrictions None
Ownership Fee-Simple
Acceptable Financing Cash, Conventional, FHA, VA Loan
Tax Rate 2.273
Listing Terms Cash, Conventional, FHA, VA Loan
Special Listing Condition Standard
Read Less
Want to know what your home might be worth? Contact us for a FREE valuation!

Our team is ready to help you sell your home for the highest possible price ASAP
Bought with Twelve Rivers Realty


