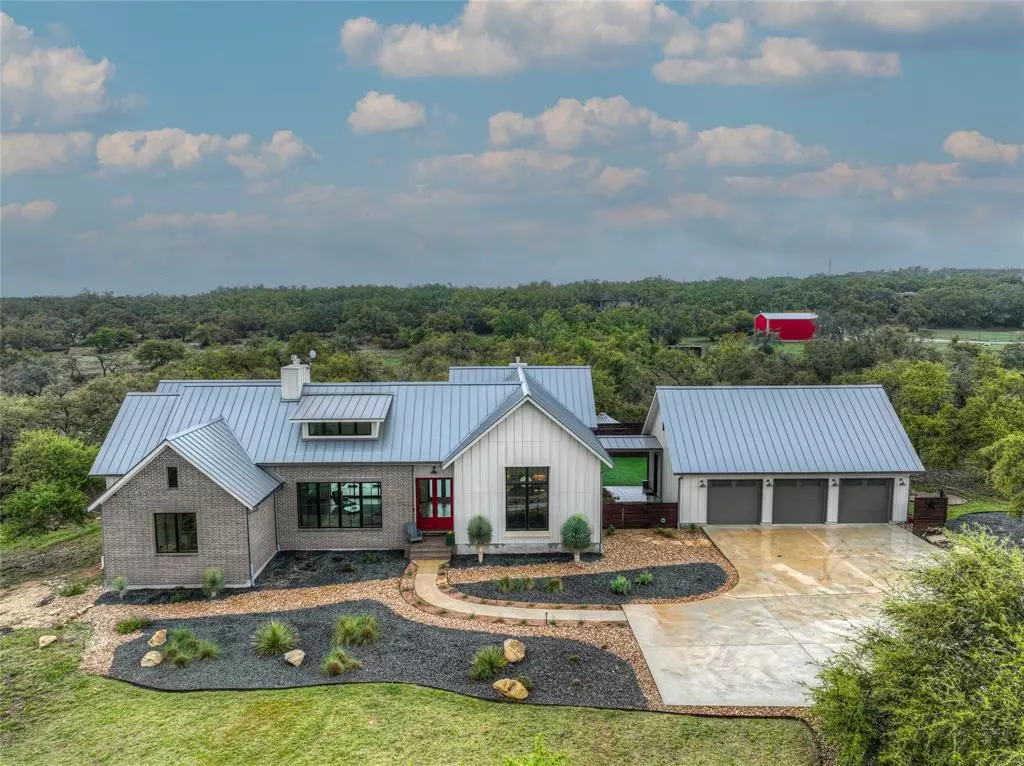$4,300,000
For more information regarding the value of a property, please contact us for a free consultation.
510 Bridle PATH #A Dripping Springs, TX 78620
4 Beds
5 Baths
4,050 SqFt
Key Details
Property Type Single Family Home
Sub Type Single Family Residence
Listing Status Sold
Purchase Type For Sale
Square Footage 4,050 sqft
Price per Sqft $1,012
Subdivision Saddletree Ranch
MLS Listing ID 5244509
Sold Date 01/31/24
Bedrooms 4
Full Baths 4
Half Baths 1
Originating Board actris
Year Built 2019
Annual Tax Amount $15,855
Tax Year 2022
Lot Size 27.690 Acres
Property Description
Do not miss this beautiful custom home sitting on 28 acres offering breathtaking Hill Country views in Dripping Springs. Nature lovers will love the feel of this home and property as they gaze out the many windows providing extraordinary views throughout the home.
This well maintained, Wi-Fi enabled home is ready to move in now. The home features 4 bedrooms 4.5 baths, which includes a basement, and a separate detached guest house. Much of the land is set up for a wildlife exemption providing great savings on property taxes.
Kitchen highlights include Sub Zero refrigerator, Wolf 48” dual fuel range, Cove dishwasher, large kitchen island with quartz countertops, and a large built in coffee area that contains a 146 bottle wine refrigerator.
Extra home features include wide plank white oak flooring, 18’ vaulted ceilings with wood beams in living room, primary and kitchen. Three tankless hot water heaters, 14’ Western sliding pocket door in living room, rainwater collection tank for landscaping, a whole house RO system and water softener, and a 3-bay attached epoxied garage floor.
Beautiful outdoor entertaining areas include a covered patio with a built-in kitchen, retractable screens, an astro turf backyard with party lighting, and 1 bed/1 bath guest house overlooking the beautiful pool with views of the Hill Country.
Do not miss the beautiful barn that could also serve as an office, workshop, and RV or vehicle storage. The barn is equipped with electricity, Wi-Fi, and water.
Location
State TX
County Hays
Rooms
Main Level Bedrooms 4
Interior
Interior Features Two Primary Suties, Bookcases, Built-in Features, Ceiling Fan(s), Beamed Ceilings, High Ceilings, Vaulted Ceiling(s), Quartz Counters, Eat-in Kitchen, High Speed Internet, Kitchen Island, Multiple Living Areas, Open Floorplan, Pantry, Primary Bedroom on Main, Smart Home, Smart Thermostat, Storage, Walk-In Closet(s), Wired for Data
Heating Central, Fireplace(s)
Cooling Central Air
Flooring Tile, Wood
Fireplaces Number 3
Fireplaces Type Bedroom, Den, Outside, Propane
Fireplace Y
Appliance Built-In Oven(s), Built-In Range, Built-In Refrigerator, Dishwasher, Disposal, Gas Cooktop, RNGHD, Refrigerator, Warming Drawer, Water Softener Owned, Wine Refrigerator
Exterior
Exterior Feature Balcony, Gas Grill, Lighting, Outdoor Grill, Private Yard
Garage Spaces 3.0
Fence Fenced, Wood
Pool In Ground, Outdoor Pool
Community Features None
Utilities Available Electricity Connected, Propane, Sewer Connected, Water Connected
Waterfront Description None
View Hill Country
Roof Type Metal
Accessibility None
Porch Front Porch, Patio, Rear Porch, Screened, Side Porch
Total Parking Spaces 3
Private Pool Yes
Building
Lot Description Agricultural, Front Yard, Landscaped, Level, Sprinkler - Automatic, Trees-Moderate, Views
Faces Southeast
Foundation Slab
Sewer Septic Tank
Water Well
Level or Stories One
Structure Type Brick,HardiPlank Type
New Construction No
Schools
Elementary Schools Dripping Springs
Middle Schools Dripping Springs Middle
High Schools Dripping Springs
School District Dripping Springs Isd
Others
Restrictions None
Ownership Fee-Simple
Acceptable Financing Cash, Conventional
Tax Rate 1.8
Listing Terms Cash, Conventional
Special Listing Condition Standard
Read Less
Want to know what your home might be worth? Contact us for a FREE valuation!

Our team is ready to help you sell your home for the highest possible price ASAP
Bought with Keller Williams Realty


