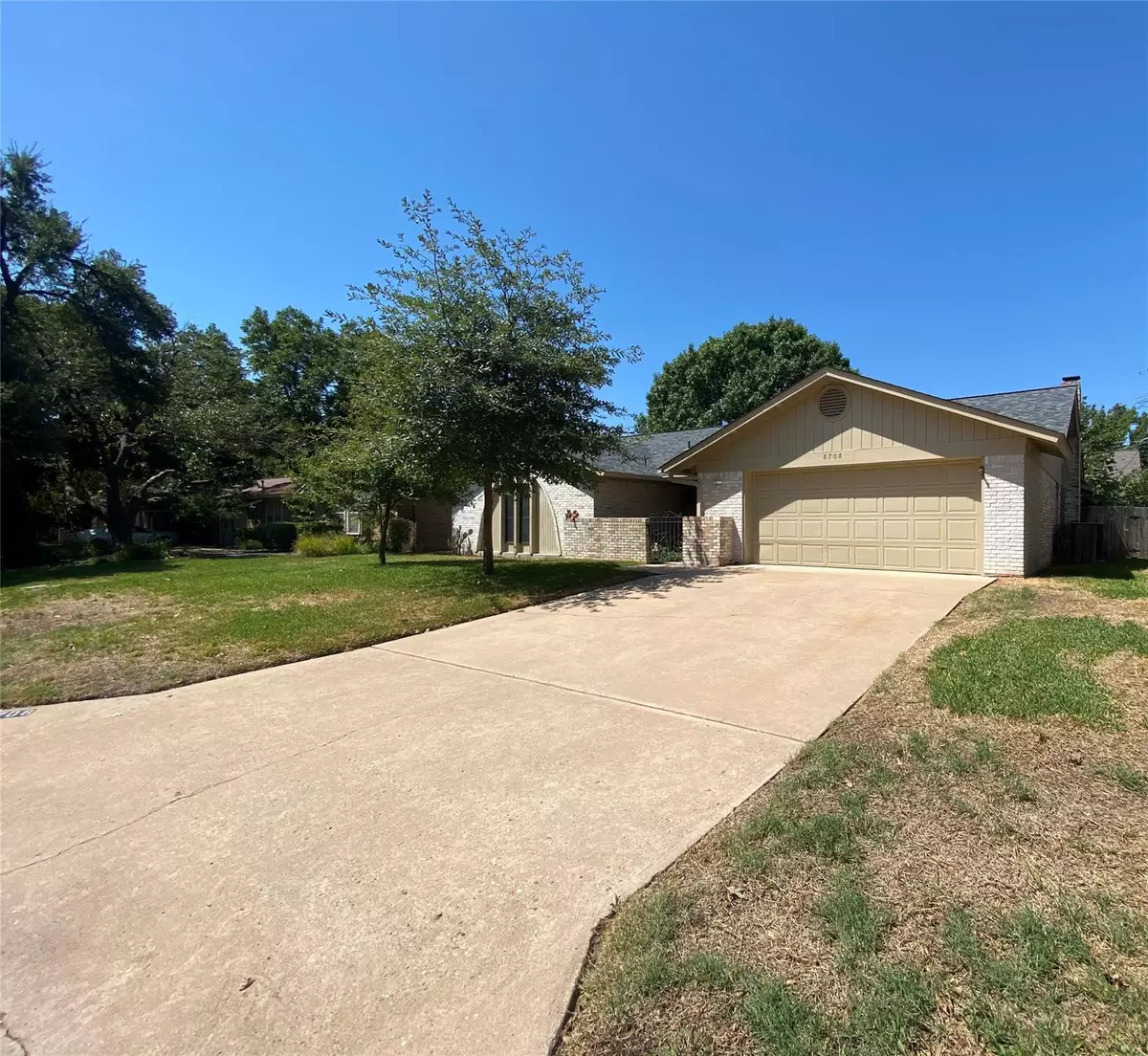$643,000
For more information regarding the value of a property, please contact us for a free consultation.
8708 Melshire DR Austin, TX 78757
3 Beds
2 Baths
1,758 SqFt
Key Details
Property Type Single Family Home
Sub Type Single Family Residence
Listing Status Sold
Purchase Type For Sale
Square Footage 1,758 sqft
Price per Sqft $362
Subdivision Northwest Terrace Sec 03
MLS Listing ID 6201990
Sold Date 02/02/24
Bedrooms 3
Full Baths 2
Originating Board actris
Year Built 1971
Annual Tax Amount $12,120
Tax Year 2022
Lot Size 8,685 Sqft
Lot Dimensions 70 x 121
Property Description
Huge price reduction! This is a steal for Allandale area home with pool - Great single story all brick home with in-ground pool! Incredible location central north close to 183/Mopac/Burnet/360. Large lots and no HOA! Fabulous 3 bed 2 bath with 2 living 2 dining plus separate flex room - currently used as home office. Nice screened in covered patio overlooking pool. Garage was extended 8 feet to add workshop area & built-in cabinets & counter space. Vaulted ceilings and skylights make this home light & bright! The pool was re-plastered in 2022 and comes with a Polaris type cleaner. New dimensional shingles with ridge vent installed 2022. Exterior recently re-painted. LG stainless double door refrigerator with ice-maker and water dispenser stays as do the Kenmore washer/dryer and garage refrigerator. Hardwood flooring throughout most of the home including primary bedroom. Fully permitted enlarged living/dining area with a wall of windows. Incredible storage through out! Custom pull-outs in many of the cabinets. Granite countertops, recessed lighting. Primary has 3 closets!Additional walk-in closet in hallway Feeds into L.C. Anderson High School - Austin's only International Baccalaureate HS. Walk to skating rink on McCann, lots of restaurants and shopping. North Village Library, Starbucks, Alamo Draft House Theaters all less than a mile. Only 2.7 miles to Q2 Soccer Stadium and 3.8 miles to the Domain shopping area!
Location
State TX
County Travis
Rooms
Main Level Bedrooms 3
Interior
Interior Features Bar, Bookcases, Ceiling Fan(s), Vaulted Ceiling(s), Granite Counters, Double Vanity, Electric Dryer Hookup, Gas Dryer Hookup, French Doors, Low Flow Plumbing Fixtures, Multiple Dining Areas, Multiple Living Areas, No Interior Steps, Pantry, Primary Bedroom on Main, Recessed Lighting, Storage, Two Primary Closets, Walk-In Closet(s), Washer Hookup, Wet Bar, See Remarks
Heating Central, Natural Gas
Cooling Ceiling Fan(s), Central Air
Flooring Tile, Wood
Fireplaces Number 1
Fireplaces Type Gas, Gas Log, Living Room
Fireplace Y
Appliance Dishwasher, Disposal, Dryer, Gas Range, Ice Maker, Microwave, Free-Standing Refrigerator, Stainless Steel Appliance(s), Washer
Exterior
Exterior Feature Uncovered Courtyard, Gutters Partial, No Exterior Steps, Private Entrance, See Remarks
Garage Spaces 2.0
Fence Back Yard, Wood
Pool Gunite, In Ground, Outdoor Pool, Pool Sweep
Community Features Google Fiber, Playground, Street Lights, Underground Utilities
Utilities Available Above Ground, Cable Connected, Electricity Connected, High Speed Internet, Natural Gas Connected, Sewer Connected, Underground Utilities, Water Available
Waterfront No
Waterfront Description None
View Neighborhood
Roof Type Composition,See Remarks
Accessibility Central Living Area
Porch Covered, Enclosed, Patio, Screened
Parking Type Attached, Driveway, Garage, Garage Door Opener, Garage Faces Front, Oversized
Total Parking Spaces 6
Private Pool Yes
Building
Lot Description Back Yard, Curbs, Front Yard, Gentle Sloping, Interior Lot, Public Maintained Road, Sprinkler - Automatic, Trees-Large (Over 40 Ft), Trees-Medium (20 Ft - 40 Ft)
Faces East
Foundation Slab
Sewer Public Sewer
Water Public
Level or Stories One
Structure Type Brick
New Construction No
Schools
Elementary Schools Pillow
Middle Schools Burnet (Austin Isd)
High Schools Anderson
School District Austin Isd
Others
Restrictions City Restrictions,Deed Restrictions
Ownership Fee-Simple
Acceptable Financing Cash, Conventional
Tax Rate 1.97
Listing Terms Cash, Conventional
Special Listing Condition Standard
Read Less
Want to know what your home might be worth? Contact us for a FREE valuation!

Our team is ready to help you sell your home for the highest possible price ASAP
Bought with Moreland Properties


