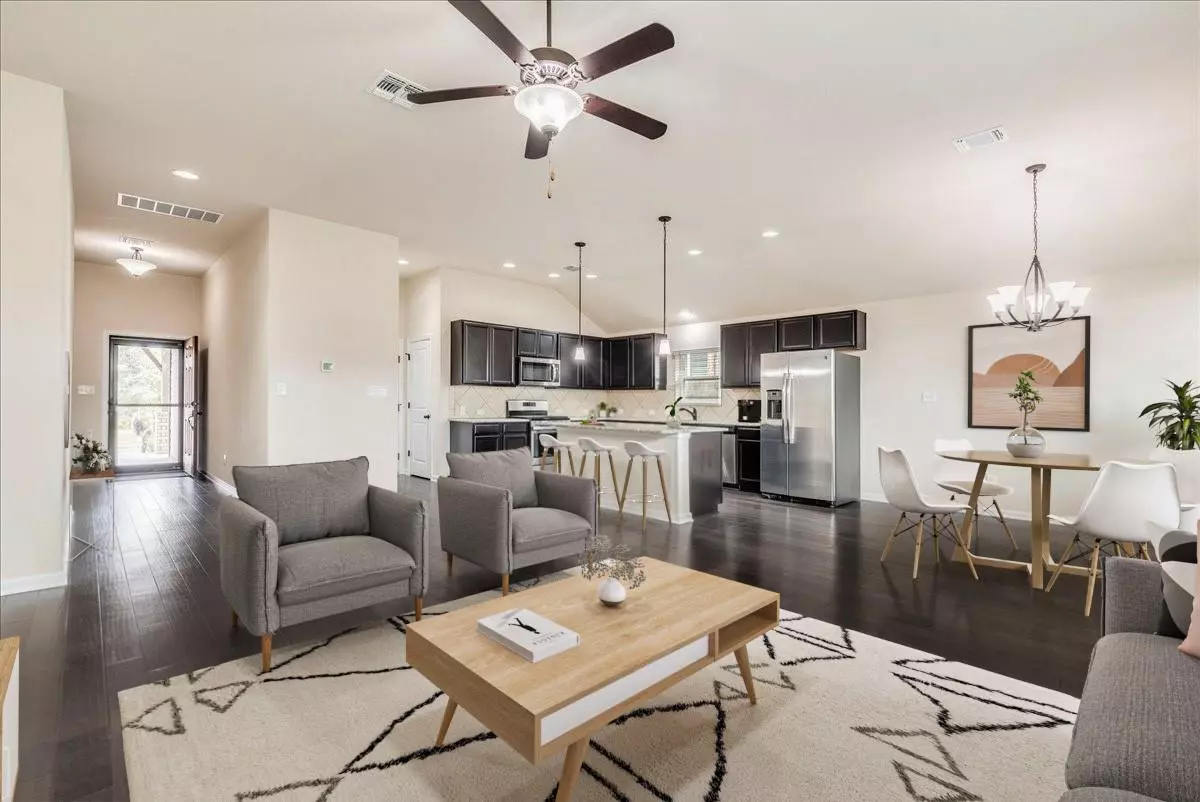$369,900
For more information regarding the value of a property, please contact us for a free consultation.
371 Bridgestone WAY Buda, TX 78610
3 Beds
2 Baths
1,591 SqFt
Key Details
Property Type Single Family Home
Sub Type Single Family Residence
Listing Status Sold
Purchase Type For Sale
Square Footage 1,591 sqft
Price per Sqft $223
Subdivision Stoneridge
MLS Listing ID 9685240
Sold Date 02/07/24
Bedrooms 3
Full Baths 2
HOA Fees $20/ann
Originating Board actris
Year Built 2017
Tax Year 2022
Lot Size 6,534 Sqft
Lot Dimensions 50 x 119
Property Description
This meticulously maintained home is perfectly placed in an exclusive David Weekley pocket neighborhood. This home is better than new with more upgrades than you can count. You’ll notice the pride of ownership starting with the nice curb appeal, custom stone flowerbed and thoughtful landscaping on the property. Inside, the 10’ ceilings throughout the home make it feel grand yet cozy and inviting. The full glass storm door lets in so much natural light in and connect the living space to the outdoors. Enjoy these beautiful Texas evenings on the front porch, back porch or the 16x16’ stained cedar deck extension under a canopy of string lights. The maturing Monterey oaks and crepe myrtles out back make you feel right at home. Completely move-in ready with Biotech water softener, full irrigation and full gutters. Original owner and the pride of ownership shows! Much lower property taxes than nearby neighborhoods at only 2.25% and not in a MUD or PID. Very quick access to IH35 and Old Town Buda, Cabelas and boutique shopping. Easy commute to major employers like Tesla, ABIA and downtown Austin. You won’t want to miss this!
Location
State TX
County Hays
Rooms
Main Level Bedrooms 3
Interior
Interior Features Ceiling Fan(s), High Ceilings, Granite Counters, Electric Dryer Hookup, Entrance Foyer, High Speed Internet, Kitchen Island, Murphy Bed, No Interior Steps, Open Floorplan, Pantry, Primary Bedroom on Main, Recessed Lighting, Smart Thermostat, Walk-In Closet(s), Washer Hookup
Heating Central, Natural Gas
Cooling Ceiling Fan(s), Central Air, Electric, Zoned
Flooring Carpet, Tile, Wood
Fireplaces Type None
Fireplace Y
Appliance Dishwasher, Disposal, Exhaust Fan, Gas Range, Microwave, Free-Standing Gas Oven, Stainless Steel Appliance(s), Water Heater, Water Softener Owned
Exterior
Exterior Feature Gutters Full
Garage Spaces 2.0
Fence Fenced, Privacy, Wood
Pool None
Community Features Cluster Mailbox, Common Grounds, Dog Park, Playground, Sidewalks, Underground Utilities, See Remarks
Utilities Available Electricity Connected, Natural Gas Connected, Phone Connected, Sewer Connected, Underground Utilities, Water Connected
Waterfront Description None
View None
Roof Type Composition
Accessibility None
Porch Covered, Deck, Front Porch, Patio, Rear Porch, See Remarks
Total Parking Spaces 2
Private Pool No
Building
Lot Description Back Yard, Few Trees, Gentle Sloping, Landscaped, Sprinkler - Automatic, Trees-Small (Under 20 Ft)
Faces West
Foundation Slab
Sewer Public Sewer
Water Public
Level or Stories One
Structure Type Brick,HardiPlank Type
New Construction No
Schools
Elementary Schools Tom Green
Middle Schools Mccormick
High Schools Jack C Hays
School District Hays Cisd
Others
HOA Fee Include Common Area Maintenance
Restrictions See Remarks
Ownership Fee-Simple
Acceptable Financing Cash, Conventional, FHA, Texas Vet, USDA Loan, VA Loan
Tax Rate 2.2508
Listing Terms Cash, Conventional, FHA, Texas Vet, USDA Loan, VA Loan
Special Listing Condition Standard
Read Less
Want to know what your home might be worth? Contact us for a FREE valuation!

Our team is ready to help you sell your home for the highest possible price ASAP
Bought with Realty One Group Prosper


