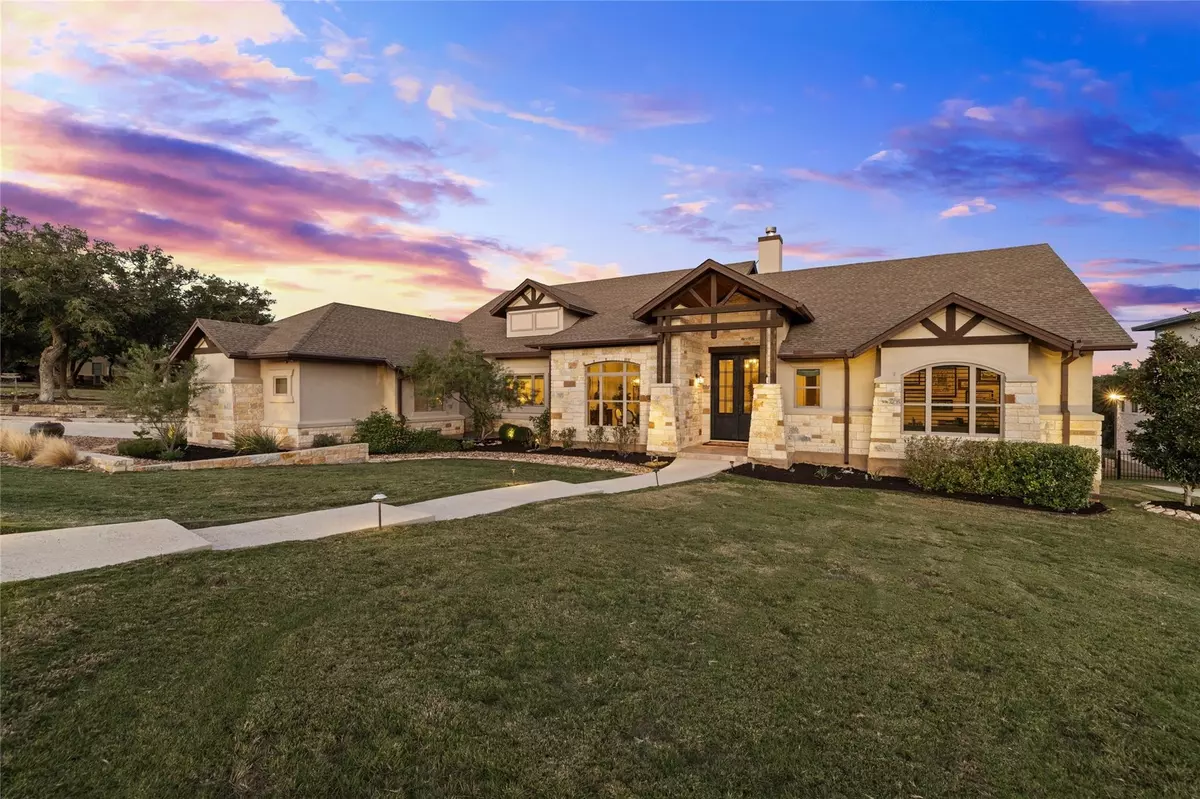$1,420,000
For more information regarding the value of a property, please contact us for a free consultation.
1308 Eagle Point DR Georgetown, TX 78628
4 Beds
4 Baths
3,831 SqFt
Key Details
Property Type Single Family Home
Sub Type Single Family Residence
Listing Status Sold
Purchase Type For Sale
Square Footage 3,831 sqft
Price per Sqft $364
Subdivision Fredrickson Ranch/Lk Georgetow
MLS Listing ID 6294429
Sold Date 02/21/24
Bedrooms 4
Full Baths 3
Half Baths 1
Originating Board actris
Year Built 2017
Annual Tax Amount $17,384
Tax Year 2023
Lot Size 1.520 Acres
Property Description
**If buyer uses seller's preferred lender, agent & lender will pay for the cost of a 2/1 temporary rate buy-down, meaning the buyer’s 1st 12 monthly payments of the loan will be calculated at a 2% lower rate and the payments in year 2 will be calculated at a 1% lower rate**Welcome to this incredible opportunity to live in Fredrickson Ranch! This property offers not just a house but a lifestyle - where every day feels like a vacation! Luxury and elegance around every corner with no detail spared. As you walk up to the grand 10ft steel double front doors and into an elegant foyer, you will notice the luxurious finishes that were selected for this home: custom 9in baseboards, designer lighting, coffered ceiling details, 6in wide white oak hardwood floors throughout, oversized picture windows, custom plaster wall texture, 3 car side-entry garage with epoxy coated floors and FULLY insulated garage (blown in insulation and insulated doors) , built-in SubZero fridge, built-in ice maker, huge office with custom shelving, plantation shutters in office and guest beds, primary suite with incredible bath- huge walk-in shower & custom closet and so much more. The outdoor oasis is everything you could imagine - situated on 1.5 acres and backing to protected Corp of Engineer land surrounding Lake Georgetown! Super low tax rate of 1.5% and outside city limits! Ultimate privacy and wooded views. The backyard area goes well beyond the fenced portion! The huge covered back patio features tons of space for outdoor dining, entertaining and relaxing in the 27x10 ft custom pool overlooking the expansive backyard and custom landscaping. See attachments for extensive list of features and upgrades. 4th bedroom was converted to gameroom, but can easily swapped back!
Location
State TX
County Williamson
Rooms
Main Level Bedrooms 4
Interior
Interior Features Bookcases, Breakfast Bar, Ceiling Fan(s), Coffered Ceiling(s), High Ceilings, Tray Ceiling(s), Granite Counters, Crown Molding, Double Vanity, Dry Bar, Electric Dryer Hookup, Entrance Foyer, French Doors, High Speed Internet, In-Law Floorplan, Kitchen Island, Multiple Dining Areas, Multiple Living Areas, Natural Woodwork, No Interior Steps, Open Floorplan, Pantry, Primary Bedroom on Main, Recessed Lighting, Storage, Walk-In Closet(s), Washer Hookup
Heating Central
Cooling Central Air
Flooring Carpet, Tile, Wood
Fireplaces Number 1
Fireplaces Type Family Room
Fireplace Y
Appliance Built-In Gas Range, Built-In Oven(s), Built-In Refrigerator, Cooktop, Dishwasher, Disposal, Ice Maker, Microwave, Refrigerator, Tankless Water Heater, Water Softener, Wine Refrigerator
Exterior
Exterior Feature Barbecue, Exterior Steps, Garden, Gutters Full, Private Yard
Garage Spaces 3.0
Fence Wrought Iron
Pool Gunite, In Ground, Outdoor Pool
Community Features None
Utilities Available Other, Propane, Water Connected
Waterfront Description None
View Park/Greenbelt, Trees/Woods
Roof Type Composition
Accessibility None
Porch Covered, Front Porch, Patio, Rear Porch
Total Parking Spaces 4
Private Pool Yes
Building
Lot Description Back to Park/Greenbelt, Back Yard, Front Yard, Garden, Sprinkler - Automatic, Sprinkler - Rain Sensor, Trees-Heavy, Trees-Large (Over 40 Ft), Many Trees, Views
Faces West
Foundation Slab
Sewer Septic Tank
Water Public
Level or Stories One
Structure Type Masonry – All Sides,Stone,Stucco
New Construction No
Schools
Elementary Schools Wolf Ranch Elementary
Middle Schools James Tippit
High Schools East View
School District Georgetown Isd
Others
Restrictions Deed Restrictions
Ownership Fee-Simple
Acceptable Financing Cash, Conventional, FHA, VA Loan
Tax Rate 1.683
Listing Terms Cash, Conventional, FHA, VA Loan
Special Listing Condition Standard
Read Less
Want to know what your home might be worth? Contact us for a FREE valuation!

Our team is ready to help you sell your home for the highest possible price ASAP
Bought with RE/MAX Capital City


