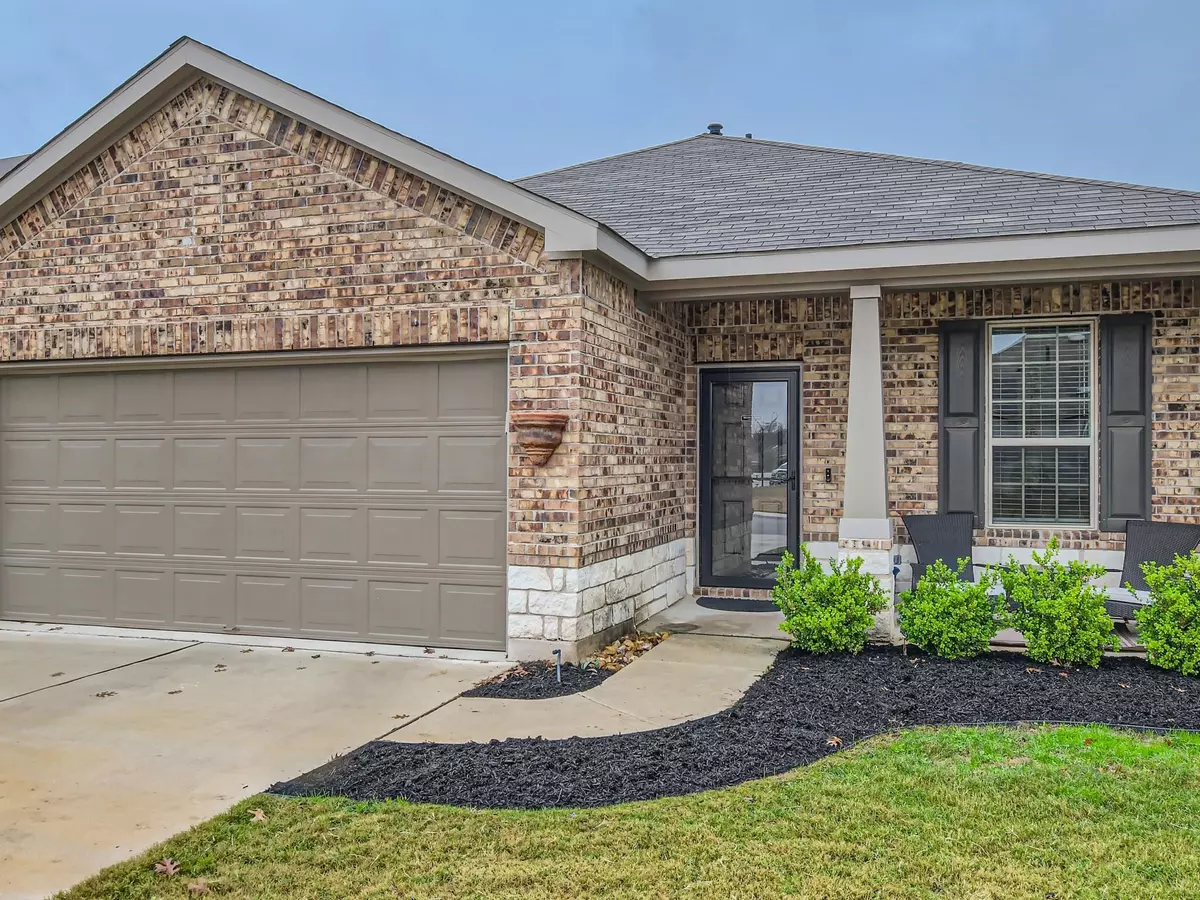$375,000
For more information regarding the value of a property, please contact us for a free consultation.
705 Whitman Ave Georgetown, TX 78626
3 Beds
2 Baths
1,695 SqFt
Key Details
Property Type Single Family Home
Sub Type Single Family Residence
Listing Status Sold
Purchase Type For Sale
Square Footage 1,695 sqft
Price per Sqft $221
Subdivision Carlson Place
MLS Listing ID 3678022
Sold Date 03/01/24
Bedrooms 3
Full Baths 2
HOA Fees $27/mo
Originating Board actris
Year Built 2020
Annual Tax Amount $6,293
Tax Year 2023
Lot Size 6,486 Sqft
Property Description
Better than new home in Carlson Place, with low tax rate and no MUD!!! This stunning 3BR/2BA home is ideally situated close to the vibrant Georgetown Square. The open-concept design integrates the living, dining, flex, and kitchen areas, all with beautiful hardwood flooring, creating an ideal space for both relaxation and entertaining. The kitchen, boasts upgraded painted cabinets, quartz countertops, Stainless appliances, and ample storage, making it a chef's delight. Retreat to the spacious bedrooms, including the primary suite, offering a private sanctuary complete with a well-appointed ensuite bathroom. The additional bedrooms provide versatile space for family, guests, or a home office to suit your lifestyle needs. The covered patio with extended wood decking, which expands the entire width of the home, is perfect for entertaining or relaxing and taking in the view of the Beautiful Heritage Oak Trees. Don't miss the chance to own this exquisite property in a sought-after location, where the charm of Georgetown meets the tranquility of your own private retreat. Located between 130 and I35, close to hospitals, shopping, restaurants and within walking distance to both the local Elementary and Middle Schools. Schedule a tour today and make this exceptional house your new home sweet home!
Location
State TX
County Williamson
Rooms
Main Level Bedrooms 3
Interior
Interior Features Quartz Counters, Double Vanity, Electric Dryer Hookup, Gas Dryer Hookup, High Speed Internet, Kitchen Island, Open Floorplan, Pantry, Primary Bedroom on Main, Recessed Lighting, Storage, Walk-In Closet(s), Washer Hookup
Heating Central, Natural Gas
Cooling Ceiling Fan(s), Central Air
Flooring Carpet, Tile, Wood
Fireplace Y
Appliance Dishwasher, Disposal, Exhaust Fan, Gas Range, Microwave, Plumbed For Ice Maker, Free-Standing Gas Range, Self Cleaning Oven, Stainless Steel Appliance(s), Water Heater, Water Softener Owned
Exterior
Exterior Feature None
Garage Spaces 2.0
Fence Back Yard, Privacy, Wood
Pool None
Community Features Clubhouse, Cluster Mailbox, Common Grounds, Curbs, Google Fiber, High Speed Internet, Park, Picnic Area, Playground, Pool, Sport Court(s)/Facility, Street Lights, Underground Utilities, Walk/Bike/Hike/Jog Trail(s
Utilities Available Electricity Available, Natural Gas Available, Sewer Available, Water Available
Waterfront Description None
View None
Roof Type Composition,Shingle
Accessibility None
Porch Covered, Deck, Front Porch, Patio
Total Parking Spaces 4
Private Pool No
Building
Lot Description Back to Park/Greenbelt, Back Yard, Cul-De-Sac, Front Yard, Landscaped, Level, Sprinkler - Automatic, Sprinkler - In Rear, Sprinkler - In Front, Sprinkler - Rain Sensor, Sprinkler - Side Yard, Trees-Medium (20 Ft - 40 Ft)
Faces Northwest
Foundation Slab
Sewer Public Sewer
Water Public
Level or Stories One
Structure Type Masonry – Partial
New Construction No
Schools
Elementary Schools James E Mitchell
Middle Schools Wagner
High Schools East View
School District Georgetown Isd
Others
HOA Fee Include Common Area Maintenance
Restrictions Deed Restrictions
Ownership Fee-Simple
Acceptable Financing Cash, Conventional, FHA, VA Loan
Tax Rate 1.9632
Listing Terms Cash, Conventional, FHA, VA Loan
Special Listing Condition Standard
Read Less
Want to know what your home might be worth? Contact us for a FREE valuation!

Our team is ready to help you sell your home for the highest possible price ASAP
Bought with Compass RE Texas, LLC


