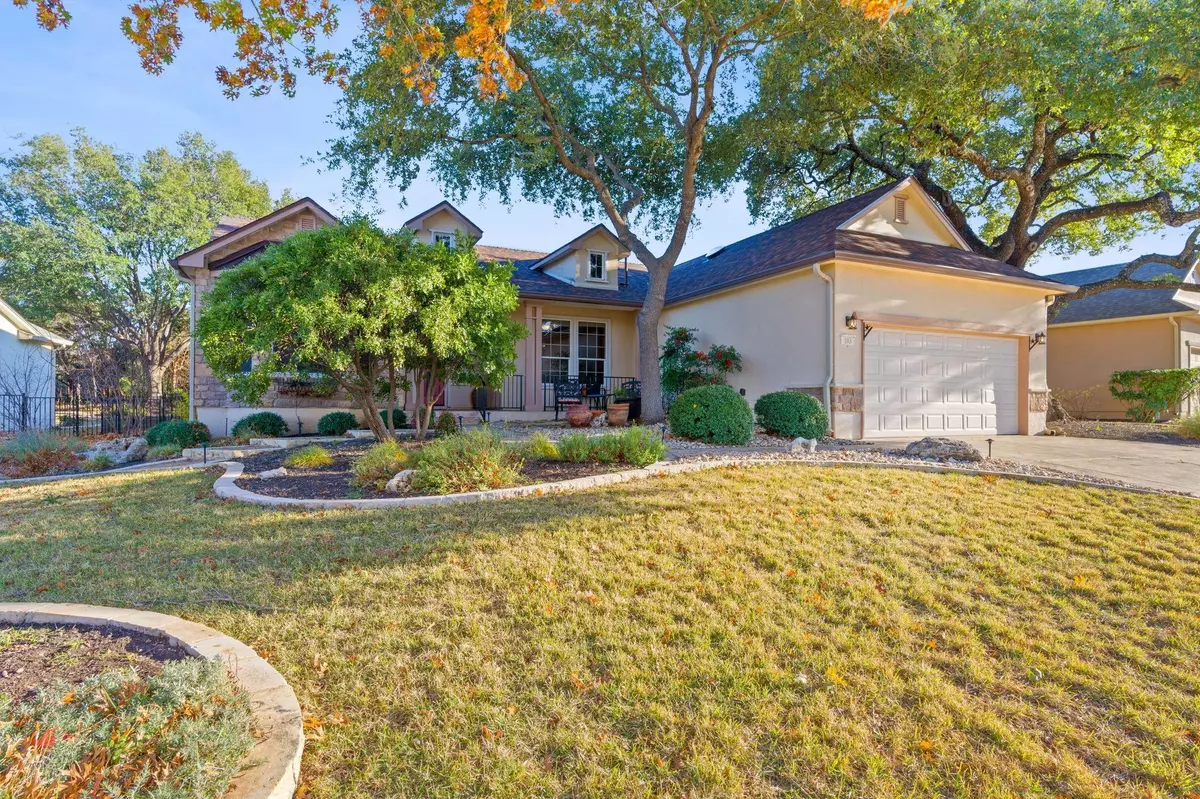$495,000
For more information regarding the value of a property, please contact us for a free consultation.
103 Gaillardia WAY Georgetown, TX 78633
2 Beds
2 Baths
2,022 SqFt
Key Details
Property Type Single Family Home
Sub Type Single Family Residence
Listing Status Sold
Purchase Type For Sale
Square Footage 2,022 sqft
Price per Sqft $244
Subdivision Sun City Georgetown Ph 02 Neighborhood 09 Pud
MLS Listing ID 2378290
Sold Date 03/04/24
Bedrooms 2
Full Baths 2
HOA Fees $139/ann
Originating Board actris
Year Built 1998
Tax Year 2018
Lot Size 9,539 Sqft
Property Description
This property is a fantastic opportunity and stands out above the rest!
Enjoy easy access to Williams Dr. plus countless updates and features, including a newer roof, kitchen countertops, and new wood floors. The property has 2 bedrooms and an office, a screened-in back patio, extensive rock work, extended flagstone back patio and is situated on a private greenbelt lot. Additionally, for tons of natural light, it features 2 solatubes. One is in the secondary bath and the other is located in the garage.
For added convenience, there's a handy elevator in the garage for easy attic storage.
The property is located on a quiet cul-de-sac street and offers access to several golf courses, pickleball courts, restaurants, heated pools, tennis, and a gym. With numerous activities, clubs, outings, and groups available, there's a vibrant, active community atmosphere for residents to enjoy!
In addition to its appealing features, this property has been meticulously maintained.
The extended flagstone patio adds a touch of elegance to the outdoor space, creating a charming area for relaxation and entertainment. The property also boasts a water feature, enhancing the overall ambiance and providing a soothing atmosphere as you enjoy the tranquil backyard.
Honestly, do not miss this one. It is leaps and bounds above similar floorplans!
Location
State TX
County Williamson
Rooms
Main Level Bedrooms 2
Interior
Interior Features Bookcases, Breakfast Bar, Built-in Features, Granite Counters, Crown Molding, Elevator, Multiple Dining Areas, No Interior Steps, Open Floorplan, Pantry, Primary Bedroom on Main, Sound System, Walk-In Closet(s)
Heating Central, Natural Gas
Cooling Central Air
Flooring Carpet, Tile, Wood
Fireplaces Number 1
Fireplaces Type Gas Log, Great Room
Fireplace Y
Appliance Built-In Electric Oven, Convection Oven, Dishwasher, Disposal, Gas Cooktop, Microwave, Self Cleaning Oven, Stainless Steel Appliance(s), Water Heater, Water Softener Owned
Exterior
Exterior Feature Gutters Partial, Private Yard
Garage Spaces 2.0
Fence Back Yard, Fenced, Wrought Iron
Pool None
Community Features Clubhouse, Dog Park, Fitness Center, Golf, Library, Park, Planned Social Activities, Pool, Sport Court(s)/Facility, Street Lights, Suburban, Tennis Court(s), Underground Utilities, Walk/Bike/Hike/Jog Trail(s
Utilities Available Electricity Connected, Natural Gas Connected, Phone Available, Sewer Connected, Underground Utilities
Waterfront Description None
View Golf Course, Park/Greenbelt
Roof Type Composition
Accessibility Grip-Accessible Features
Porch Patio, Porch, Screened
Total Parking Spaces 4
Private Pool No
Building
Lot Description Back to Park/Greenbelt, Cul-De-Sac, Curbs, Interior Lot, Near Golf Course, Sprinkler - Automatic, Many Trees, Trees-Medium (20 Ft - 40 Ft)
Faces Northwest
Foundation Slab
Sewer Public Sewer
Water Public
Level or Stories One
Structure Type Masonry – All Sides,Stone Veneer,Stucco
New Construction No
Schools
Elementary Schools Na_Sun_City
Middle Schools Na_Sun_City
High Schools Na_Sun_City
School District Georgetown Isd
Others
HOA Fee Include Common Area Maintenance
Restrictions Adult 55+,Deed Restrictions
Ownership Fee-Simple
Acceptable Financing Cash, Conventional, VA Loan
Tax Rate 1.79
Listing Terms Cash, Conventional, VA Loan
Special Listing Condition Standard
Read Less
Want to know what your home might be worth? Contact us for a FREE valuation!

Our team is ready to help you sell your home for the highest possible price ASAP
Bought with Kuper Sotheby's Int'l Realty


