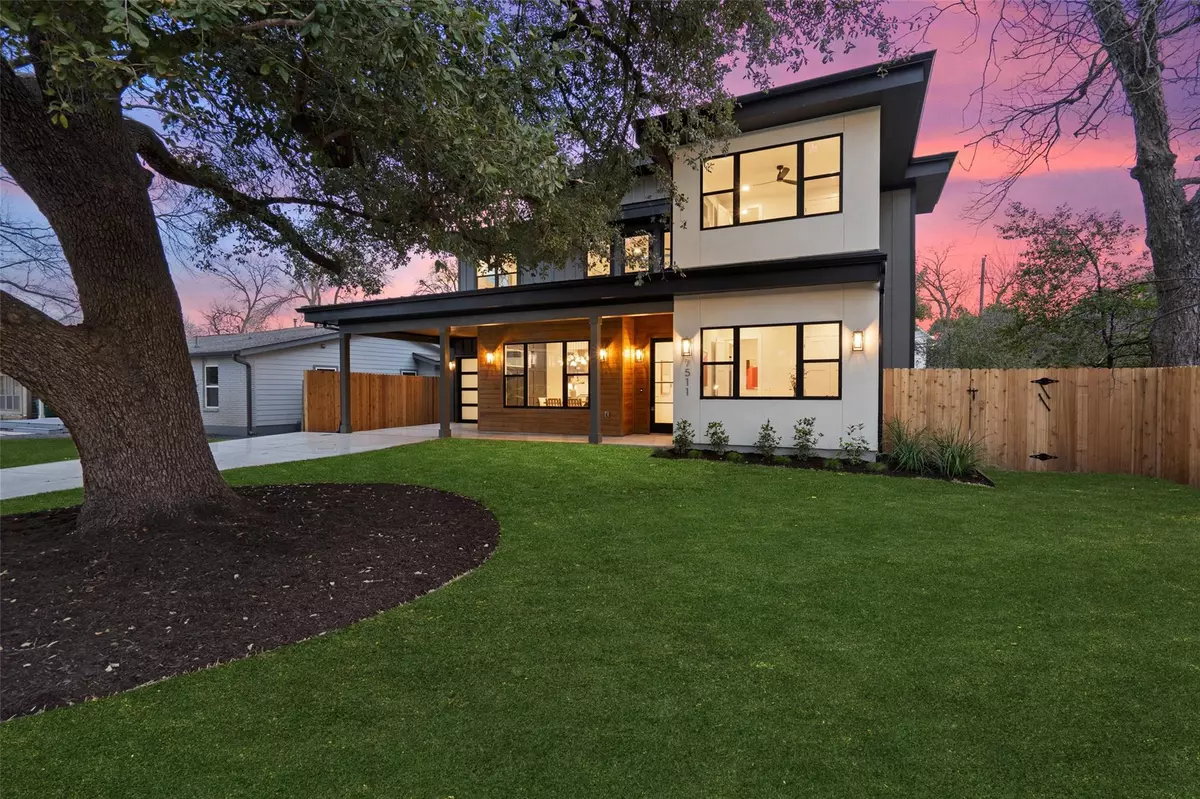$1,650,000
For more information regarding the value of a property, please contact us for a free consultation.
7511 Saint Phillip ST Austin, TX 78757
4 Beds
3 Baths
2,895 SqFt
Key Details
Property Type Single Family Home
Sub Type Single Family Residence
Listing Status Sold
Purchase Type For Sale
Square Footage 2,895 sqft
Price per Sqft $569
Subdivision St Louis Heights
MLS Listing ID 9565327
Sold Date 03/20/24
Style 1st Floor Entry
Bedrooms 4
Full Baths 3
Originating Board actris
Year Built 2024
Annual Tax Amount $9,565
Tax Year 2023
Lot Size 8,977 Sqft
Property Description
7511 Saint Phillip is a modern New Build offering both space and charm in the center of the Crestview neighborhood. This Build by Rivendale Homes offers numerous upgrades such as an open Kitchen, high ceilings, large windows bringing in wonderful light throughout, Primary on Main, tranquil covered porch w/ BBQ Station and Pool. Only blocks away from the Brentwood Park and several local favorites on Lamar and Burnet including Barley Swine & Yard Bar and Crestview Station where you can hop on the Metrorail into downtown. Upstairs features a large central den, perfect for a relaxing media lounge, with two well-appointed bedrooms. The spacious backyard has plenty of room for entertaining and Family BBQs.
Location
State TX
County Travis
Rooms
Main Level Bedrooms 2
Interior
Interior Features Breakfast Bar, Ceiling Fan(s), High Ceilings, Quartz Counters, Double Vanity, Eat-in Kitchen, Interior Steps, Kitchen Island, Multiple Dining Areas, Multiple Living Areas, Open Floorplan, Primary Bedroom on Main, Smart Thermostat, Soaking Tub
Heating Central, Electric, Fireplace(s)
Cooling Central Air, Electric
Flooring Wood
Fireplaces Number 1
Fireplaces Type Living Room
Fireplace Y
Appliance Cooktop, Dishwasher, Disposal, Gas Cooktop, RNGHD, Refrigerator, Stainless Steel Appliance(s), Vented Exhaust Fan
Exterior
Exterior Feature Gas Grill, Gutters Full, Outdoor Grill, Private Yard
Garage Spaces 1.0
Fence Back Yard, Wood
Pool Gunite, In Ground, Outdoor Pool
Community Features See Remarks
Utilities Available Underground Utilities
Waterfront No
Waterfront Description None
View Neighborhood
Roof Type Metal
Accessibility See Remarks
Porch Front Porch, Rear Porch
Parking Type Attached, Covered, Driveway, Enclosed, Garage, Garage Door Opener, Garage Faces Front, Inside Entrance, Kitchen Level, Lighted, Open, Oversized
Total Parking Spaces 2
Private Pool Yes
Building
Lot Description Back Yard, Front Yard, Interior Lot, Landscaped, Sprinkler - Automatic, Sprinkler - In Rear, Sprinkler - Drip Only/Bubblers, Sprinkler - In Front, Sprinkler - Rain Sensor
Faces West
Foundation Slab
Sewer Public Sewer
Water Public
Level or Stories Two
Structure Type Concrete,Frame,Glass,HardiPlank Type,Spray Foam Insulation
New Construction Yes
Schools
Elementary Schools Brentwood
Middle Schools Lamar (Austin Isd)
High Schools Mccallum
School District Austin Isd
Others
Restrictions None
Ownership Fee-Simple
Acceptable Financing Cash, Conventional, FHA, VA Loan
Tax Rate 1.8092
Listing Terms Cash, Conventional, FHA, VA Loan
Special Listing Condition See Remarks
Read Less
Want to know what your home might be worth? Contact us for a FREE valuation!

Our team is ready to help you sell your home for the highest possible price ASAP
Bought with Moreland Properties


