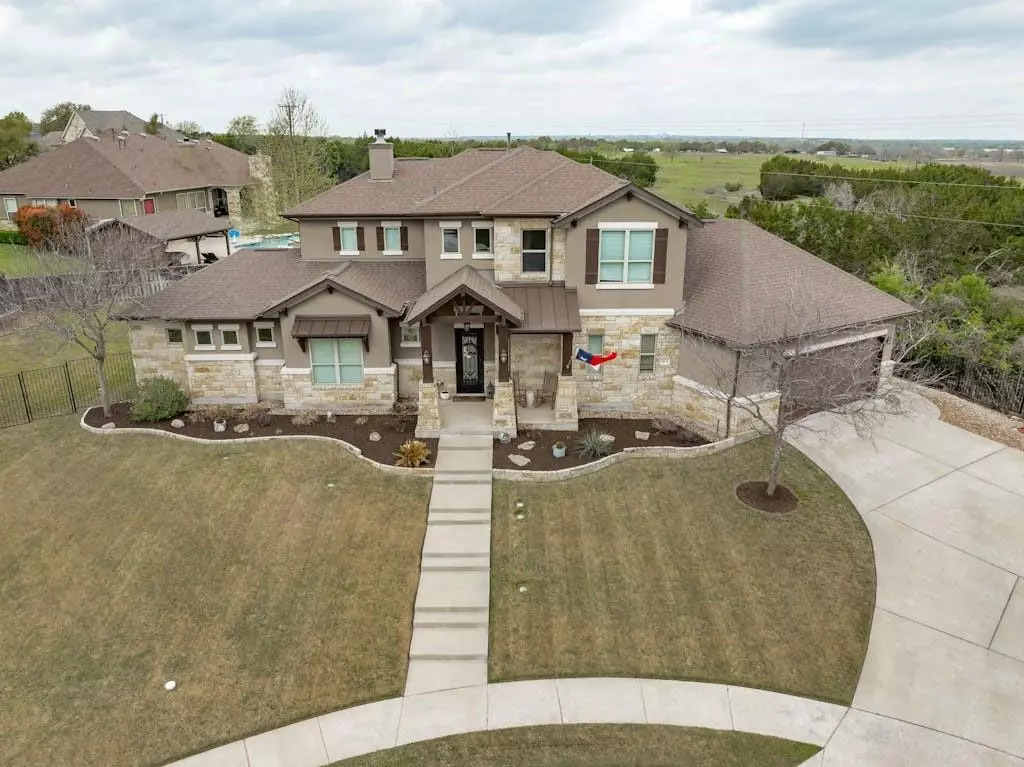$899,900
For more information regarding the value of a property, please contact us for a free consultation.
3620 Carnousty CV Round Rock, TX 78664
4 Beds
4 Baths
3,471 SqFt
Key Details
Property Type Single Family Home
Sub Type Single Family Residence
Listing Status Sold
Purchase Type For Sale
Square Footage 3,471 sqft
Price per Sqft $254
Subdivision Forest Creek Sec 28
MLS Listing ID 8909928
Sold Date 04/15/24
Bedrooms 4
Full Baths 3
Half Baths 1
HOA Fees $68/ann
Originating Board actris
Year Built 2015
Annual Tax Amount $10,971
Tax Year 2023
Lot Size 0.336 Acres
Property Description
Welcome to this stunning custom two-story home nestled in the Forest Creek Golf Course Community. You'll be captivated by its remarkable curb appeal at the end of a cul-de-sac, with acres of open land on one side. The combination of stone, stucco, and metal exterior complements the well-manicured lawn, all enclosed by a black wrought iron fence.
Step inside to discover a home with custom design choices and a beautiful natural, rustic color palette that blends with abundant natural light flooding the interior. The spacious living room boasts a grand stone fireplace, creating a cozy atmosphere perfect for relaxing evenings.
The living room opens to a gorgeous kitchen, a true culinary haven featuring a massive eat-on island, timeless white cabinets, subway tiles, stainless steel fixtures and appliances, built-in ovens, and a convenient pot filler. The dining area nearby offers a perfect spot for enjoying meals with family and friends.
Downstairs, you'll find a home office with rich natural wood wainscot and built-in shelving. The owner's suite is a serene retreat with views of the backyard. Its ensuite bathroom has a deep soaker tub, a huge walk-in shower, multiple sinks with spacious vanities, and a large walk-in closet. There are loads of storage place in this home, stained concrete floors, and 8-foot doors throughout.
The additional bedrooms are ideal for family or guests, and a large theater or entertainment room provides endless entertainment possibilities, closed off by gorgeous barn doors.
Practicality meets style with a utility room featuring a sink and ample storage, and a mudroom offers additional storage and convenience.
Outside, the entertainment possibilities continue with a covered patio featuring a ceiling fan and TV and speaker connections, as well as an extended patio area covered by a charming pergola. Relax and unwind in the inviting inground pool, perfect for cooling off on hot summer days.
Location
State TX
County Williamson
Rooms
Main Level Bedrooms 1
Interior
Interior Features Built-in Features, Ceiling Fan(s), High Ceilings, Double Vanity, Interior Steps, Kitchen Island, Multiple Dining Areas, Multiple Living Areas, Open Floorplan, Pantry, Primary Bedroom on Main, Recessed Lighting, Soaking Tub, Walk-In Closet(s)
Heating Central
Cooling Ceiling Fan(s), Central Air
Flooring Carpet, Concrete, Tile
Fireplaces Number 1
Fireplaces Type Family Room
Fireplace Y
Appliance Built-In Oven(s), Dishwasher, Disposal, Gas Range, Double Oven, Stainless Steel Appliance(s)
Exterior
Exterior Feature Private Yard
Garage Spaces 2.0
Fence Back Yard, Wood
Pool In Ground
Community Features Playground, Pool, Walk/Bike/Hike/Jog Trail(s
Utilities Available Electricity Available, Natural Gas Available
Waterfront Description None
View None
Roof Type Composition
Accessibility None
Porch Covered, Front Porch, Patio
Total Parking Spaces 2
Private Pool Yes
Building
Lot Description Back Yard, Cul-De-Sac, Trees-Small (Under 20 Ft)
Faces Southwest
Foundation Slab
Sewer Public Sewer
Water Public
Level or Stories Two
Structure Type Stone,Stucco
New Construction No
Schools
Elementary Schools Forest Creek
Middle Schools Ridgeview
High Schools Cedar Ridge
School District Round Rock Isd
Others
HOA Fee Include Common Area Maintenance
Restrictions Deed Restrictions
Ownership Fee-Simple
Acceptable Financing Cash, Contract, Conventional, VA Loan
Tax Rate 1.7541
Listing Terms Cash, Contract, Conventional, VA Loan
Special Listing Condition Standard
Read Less
Want to know what your home might be worth? Contact us for a FREE valuation!

Our team is ready to help you sell your home for the highest possible price ASAP
Bought with Keller Williams Realty


