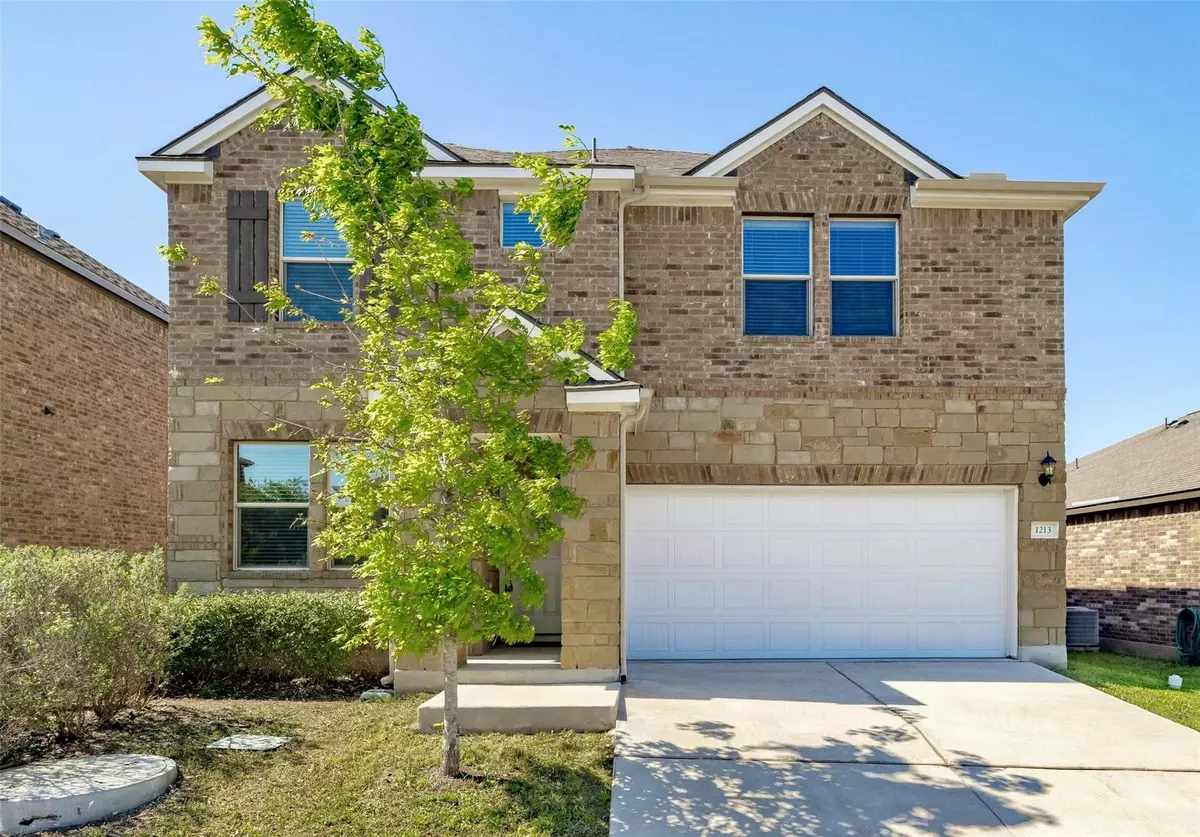$399,000
For more information regarding the value of a property, please contact us for a free consultation.
1213 Hawk Feather TRL Leander, TX 78641
4 Beds
3 Baths
2,041 SqFt
Key Details
Property Type Single Family Home
Sub Type Single Family Residence
Listing Status Sold
Purchase Type For Sale
Square Footage 2,041 sqft
Price per Sqft $195
Subdivision Trails At Leander
MLS Listing ID 4760227
Sold Date 04/16/24
Bedrooms 4
Full Baths 2
Half Baths 1
HOA Fees $75/mo
Originating Board actris
Year Built 2018
Annual Tax Amount $8,260
Tax Year 2023
Lot Size 4,573 Sqft
Property Sub-Type Single Family Residence
Property Description
4 bed home for sale in Trails of Leander. Great location! Easy access to 183/Crystal Falls Pkwy/New Hope! Close to shops & restaurants-HEB, Chuy's, Costco, Whole Foods, 1890 Ranch, The Parke, Town Center! Home is beautiful-kitchen is a chef's dream with an oversized island which opens into eat-in kitchen dining and huge living room. Upgraded white kitchen cabinets, quartz counter tops and oversized sink. Lots of great natural light throughout the home. No carpet! Wood laminate flooring & upgraded ceramic tile. Main level has large room which can be an office or 4th bedroom. Upstairs has a large game room/loft area. Primary bedroom is upstairs with en suite full bath with two sinks, walk-in shower and sep. toilet room. Closet is gigantic! Bathrooms have linen shelving. Laundry room is conveniently upstairs and has extra storage shelves. Backyard is fenced and roomy with a patio perfect for a family BBQ! Neighborhood is gated, surrounded by lots of trees, hiking and biking trails-pet friendly with an amazing pool and a park!
Location
State TX
County Williamson
Rooms
Main Level Bedrooms 1
Interior
Interior Features Breakfast Bar, Ceiling Fan(s), High Ceilings, Quartz Counters, Double Vanity, Electric Dryer Hookup, Eat-in Kitchen, Entrance Foyer, French Doors, Interior Steps, Kitchen Island, Multiple Living Areas, Open Floorplan, Pantry, Recessed Lighting, Storage, Walk-In Closet(s), Washer Hookup
Heating Central, Electric
Cooling Central Air, Electric
Flooring Laminate, No Carpet, Tile
Fireplace Y
Appliance Cooktop, Dishwasher, Disposal, Electric Cooktop, Electric Range, Exhaust Fan, Microwave, Oven, Electric Oven, Free-Standing Electric Oven, Free-Standing Refrigerator, Self Cleaning Oven, Electric Water Heater
Exterior
Exterior Feature Gutters Partial, Private Yard
Garage Spaces 2.0
Fence Back Yard, Fenced, Gate, Wood
Pool None
Community Features BBQ Pit/Grill, Cluster Mailbox, Common Grounds, Curbs, Gated, Park, Picnic Area, Playground, Pool, Sidewalks, Walk/Bike/Hike/Jog Trail(s
Utilities Available Cable Available, Electricity Available, High Speed Internet, Sewer Available, Water Available
Waterfront Description None
View None
Roof Type Composition,Shingle
Accessibility None
Porch Deck, Front Porch, Patio, Porch
Total Parking Spaces 4
Private Pool No
Building
Lot Description Back Yard, Curbs, Front Yard, Sprinkler - Automatic, Sprinkler - In Rear, Sprinkler - In Front, Sprinkler - In-ground, Trees-Small (Under 20 Ft)
Faces North
Foundation Slab
Sewer Public Sewer
Water Public
Level or Stories Two
Structure Type Block,Brick Veneer,Masonry – All Sides,Stone Veneer
New Construction No
Schools
Elementary Schools Camacho
Middle Schools Leander Middle
High Schools Glenn
School District Leander Isd
Others
HOA Fee Include Common Area Maintenance,Maintenance Grounds
Restrictions Deed Restrictions
Ownership Common
Acceptable Financing Cash, Conventional, FHA, VA Loan
Tax Rate 2.019
Listing Terms Cash, Conventional, FHA, VA Loan
Special Listing Condition Standard
Read Less
Want to know what your home might be worth? Contact us for a FREE valuation!

Our team is ready to help you sell your home for the highest possible price ASAP
Bought with Compass RE Texas, LLC

