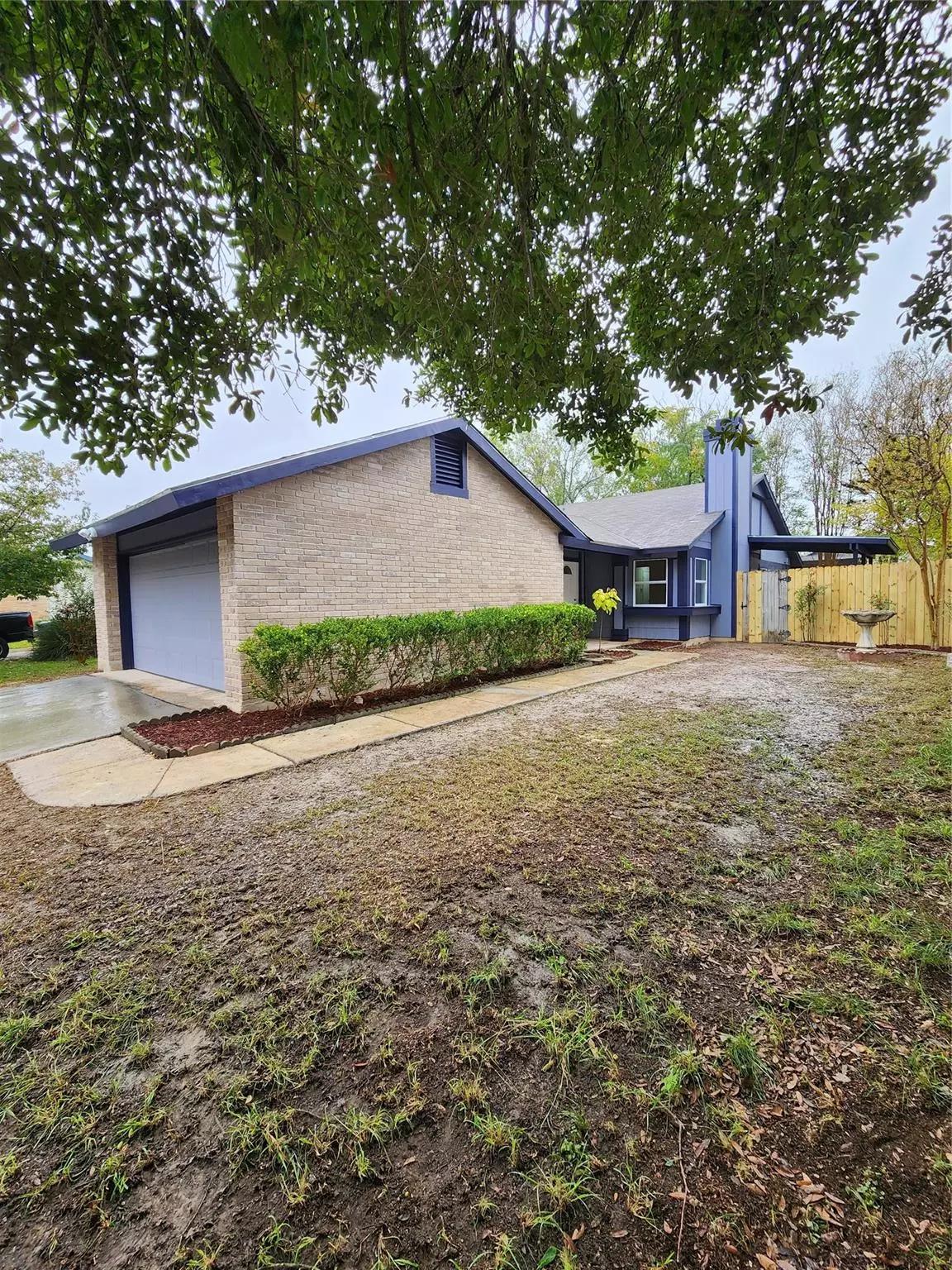$228,900
For more information regarding the value of a property, please contact us for a free consultation.
5543 Kissing Oak ST San Antonio, TX 78247
3 Beds
2 Baths
1,152 SqFt
Key Details
Property Type Single Family Home
Sub Type Single Family Residence
Listing Status Sold
Purchase Type For Sale
Square Footage 1,152 sqft
Price per Sqft $196
Subdivision High Country Gdn Homes
MLS Listing ID 1006201
Sold Date 04/22/24
Bedrooms 3
Full Baths 2
Originating Board actris
Year Built 1984
Tax Year 2023
Lot Size 4,835 Sqft
Property Description
Welcome to this charming nicely updated home features new paint inside and out, open floor plan with high ceilings, wood burning fireplace, french doors open's from living room to covered patio, tile, laminated wood floors, new carpet in bedrooms, granite countertops in kitchen, new stainless steel appliances, Gas stove, connections for electric, remote control new ceiling fans, new roof, entire HVAC installed in 2020, new windows with screens, camera above garage door and front door, nicely landscaped in front and backyard, close to Judson & Loop 1604, schools, shopping. Don't miss out on this one!!
Location
State TX
County Bexar
Rooms
Main Level Bedrooms 3
Interior
Interior Features Ceiling Fan(s), High Ceilings, Granite Counters, Electric Dryer Hookup, Eat-in Kitchen, French Doors, High Speed Internet, Multiple Dining Areas, Open Floorplan, Pantry, Primary Bedroom on Main, Walk-In Closet(s), Washer Hookup
Heating Central, Natural Gas
Cooling Central Air, Electric
Flooring Carpet, Tile
Fireplaces Number 1
Fireplaces Type Wood Burning
Fireplace Y
Appliance Dishwasher, Gas Range, Refrigerator
Exterior
Exterior Feature Private Yard
Garage Spaces 2.0
Fence Back Yard, Full, Wood
Pool None
Community Features None
Utilities Available Cable Available, Electricity Available, High Speed Internet, Natural Gas Available, Sewer Available, Water Available
Waterfront No
Waterfront Description None
View None
Roof Type Composition
Accessibility Accessible Kitchen Appliances
Porch Covered, Patio
Parking Type Garage, Garage Faces Front
Total Parking Spaces 2
Private Pool No
Building
Lot Description Trees-Moderate
Faces North
Foundation Slab
Sewer Public Sewer
Water Public
Level or Stories One
Structure Type Brick Veneer,Wood Siding
New Construction No
Schools
Elementary Schools Outside School District
Middle Schools Outside School District
High Schools Outside School District
School District North East Isd
Others
Restrictions None
Ownership Common
Acceptable Financing Cash, Conventional, FHA, VA Loan
Tax Rate 2.295474
Listing Terms Cash, Conventional, FHA, VA Loan
Special Listing Condition Standard
Read Less
Want to know what your home might be worth? Contact us for a FREE valuation!

Our team is ready to help you sell your home for the highest possible price ASAP
Bought with Keller Williams Heritage


