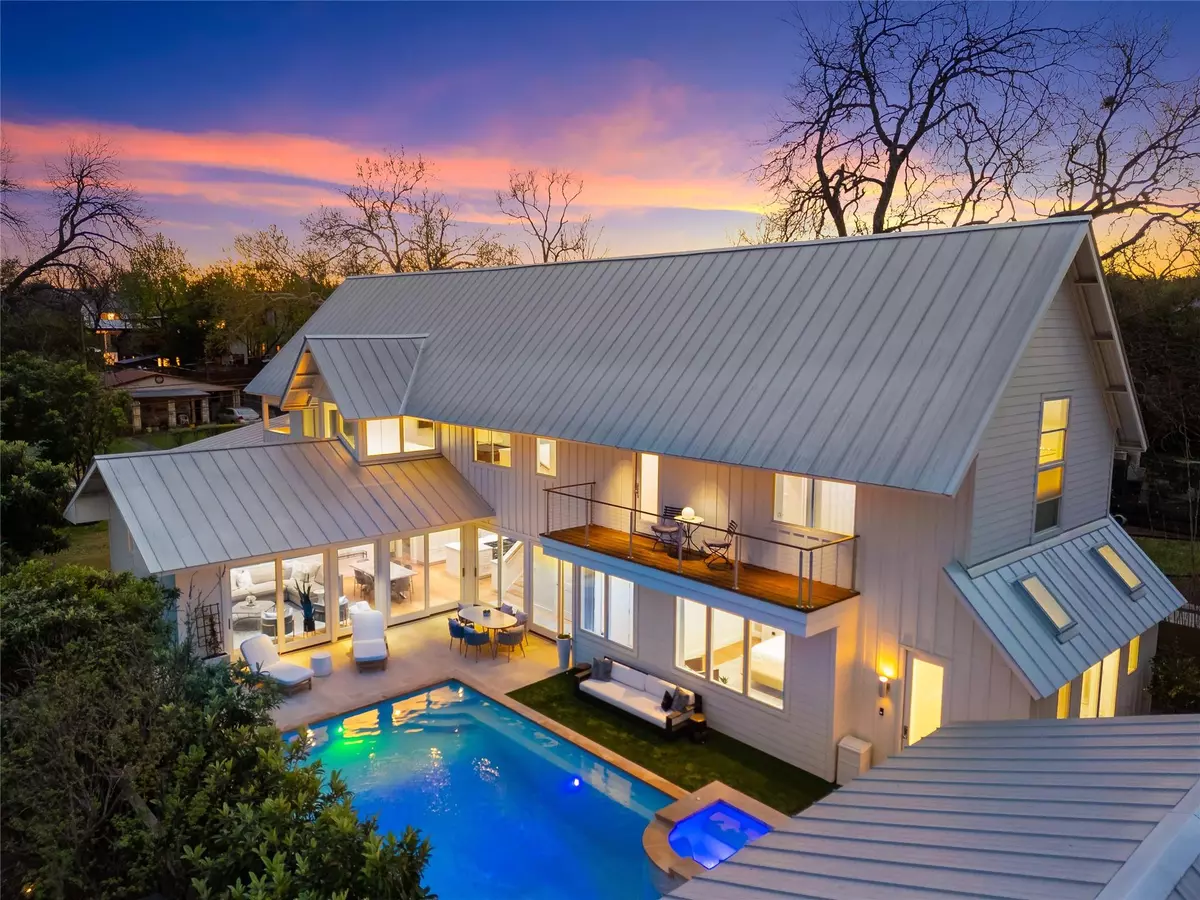$3,675,000
For more information regarding the value of a property, please contact us for a free consultation.
1708 Hether ST Austin, TX 78704
4 Beds
5 Baths
3,615 SqFt
Key Details
Property Type Single Family Home
Sub Type Single Family Residence
Listing Status Sold
Purchase Type For Sale
Square Footage 3,615 sqft
Price per Sqft $1,016
Subdivision West End Add
MLS Listing ID 9501270
Sold Date 04/26/24
Bedrooms 4
Full Baths 4
Half Baths 1
Originating Board actris
Year Built 2016
Tax Year 2023
Lot Size 8,712 Sqft
Property Description
Indulge in the ultimate Austin resort-style living in this sun-drenched 4BD/4.5BA contemporary coastal farmhouse, where carefully planned sightlines and oversized windows and skylights capture wide-open views and sunlight throughout.
Step into the secluded outdoor oasis where an expansive, 8-foot-deep heated pool, spa and cabana give the entire home a waterfront ambiance. A spacious yard area provides ample space for outdoor activities and play.
Inside, the light and bright open-plan interiors include a vaulted great room with a dramatic clerestory window and a gourmet kitchen filled with Thermador appliances. Luxurious bedrooms begin with a main-floor Owner's retreat with a grand champagne closet and a spa bath opening directly to the outdoor hot tub.
Enjoy three lovely secondary bedrooms, a game room, a home office, plus a separate well-appointed apartment with a private entrance — perfect for guests or rental income.
Conveniently located near Zilker Park, Music Lane, and Austin's finest dining spots, this unique retreat offers an unparalleled blend of comfort and luxury. Don't miss out on this exceptional opportunity. Pool cabana provides an additional 202 square feet of space with a full bath for added convenience.
Location
State TX
County Travis
Rooms
Main Level Bedrooms 1
Interior
Interior Features Breakfast Bar, Built-in Features, Ceiling Fan(s), Cathedral Ceiling(s), High Ceilings, Vaulted Ceiling(s), Quartz Counters, Electric Dryer Hookup, Entrance Foyer, Kitchen Island, Multiple Dining Areas, Multiple Living Areas, Open Floorplan, Primary Bedroom on Main, Recessed Lighting, Storage, Walk-In Closet(s), Washer Hookup, Wired for Sound
Heating Central, Natural Gas
Cooling Central Air
Flooring Carpet, Tile, Wood
Fireplaces Number 1
Fireplaces Type Family Room
Fireplace Y
Appliance Built-In Gas Range, Built-In Refrigerator, Dishwasher, Disposal, Microwave, Wine Cooler
Exterior
Exterior Feature Balcony, Private Entrance, Private Yard
Garage Spaces 1.0
Fence Back Yard, Front Yard, Wood
Pool Heated, In Ground, Outdoor Pool, Pool/Spa Combo, Waterfall
Community Features Park, Pool
Utilities Available Electricity Connected, Natural Gas Connected, Phone Available, Sewer Connected, Water Connected
Waterfront Description None
View None
Roof Type Metal
Accessibility None
Porch Covered, Front Porch, Screened
Total Parking Spaces 4
Private Pool Yes
Building
Lot Description Back Yard, Front Yard, Landscaped, Private, Sprinkler - Automatic
Faces South
Foundation Slab
Sewer Public Sewer
Water Public
Level or Stories Two
Structure Type HardiPlank Type,Board & Batten Siding
New Construction No
Schools
Elementary Schools Zilker
Middle Schools O Henry
High Schools Austin
School District Austin Isd
Others
Restrictions Deed Restrictions
Ownership Fee-Simple
Acceptable Financing Cash, Conventional
Tax Rate 1.8092
Listing Terms Cash, Conventional
Special Listing Condition See Remarks
Read Less
Want to know what your home might be worth? Contact us for a FREE valuation!

Our team is ready to help you sell your home for the highest possible price ASAP
Bought with Moreland Properties


