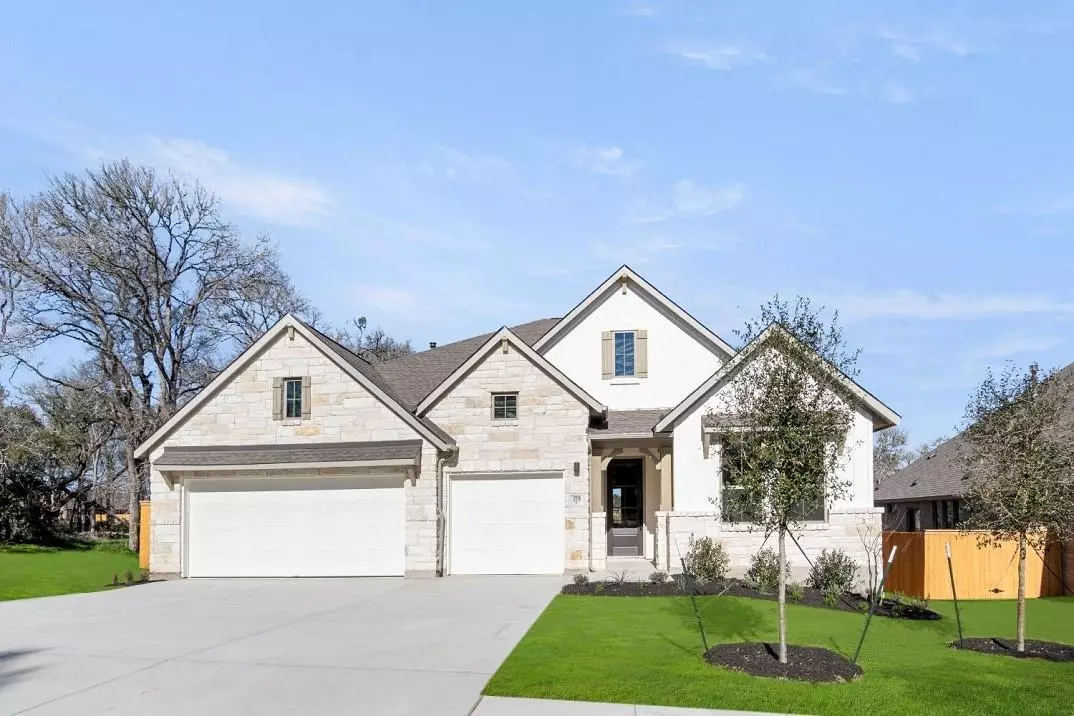$723,000
For more information regarding the value of a property, please contact us for a free consultation.
219 Wood Thrush RUN Kyle, TX 78640
4 Beds
3 Baths
2,797 SqFt
Key Details
Property Type Single Family Home
Sub Type Single Family Residence
Listing Status Sold
Purchase Type For Sale
Square Footage 2,797 sqft
Price per Sqft $239
Subdivision 6 Creeks
MLS Listing ID 7617988
Sold Date 04/23/24
Bedrooms 4
Full Baths 3
HOA Fees $66/ann
Originating Board actris
Year Built 2023
Tax Year 2023
Lot Size 9,583 Sqft
Property Description
This gorgeous one story floor plan is captivating as you drive up and see the stunning stucco and stone front elevation. The dramatic entry features dual coffered ceilings and revwood flooring that usher you past the private guest suite and large study and carry throughout the main living spaces. The main living area features a huge kitchen island with ample counter space, and a walk-in working pantry with additional cabinetry highlight the gourmet kitchen that is open to a large casual dining space and family room that have plenty of windows for natural light. The beautiful primary bedroom which features a bow window sitting area connects to the elegant bath and extra-large closet. The spacious family room opens to the Texas sized covered patio. Additional storage and work space can be found in the 3-car garage. Come see what this home has to offer today!
Location
State TX
County Hays
Rooms
Main Level Bedrooms 4
Interior
Interior Features Ceiling Fan(s), Tray Ceiling(s), Quartz Counters, Double Vanity, Entrance Foyer, Kitchen Island, No Interior Steps, Open Floorplan, Pantry, Primary Bedroom on Main, Smart Thermostat, Walk-In Closet(s), Wired for Data
Heating Central, Natural Gas
Cooling Central Air, Electric
Flooring Carpet, Laminate, Tile
Fireplaces Number 1
Fireplaces Type Electric, Living Room
Fireplace Y
Appliance Built-In Gas Oven, Dishwasher, Disposal, Gas Cooktop, RNGHD, Stainless Steel Appliance(s)
Exterior
Exterior Feature Electric Car Plug-in, Gutters Partial, Private Yard
Garage Spaces 3.0
Fence Back Yard, Wood
Pool None
Community Features Common Grounds, Curbs, Fishing, Park, Playground, Pool, Sidewalks, Tennis Court(s), Walk/Bike/Hike/Jog Trail(s
Utilities Available Natural Gas Connected, See Remarks
Waterfront Description See Remarks
View Neighborhood
Roof Type Composition,Shingle
Accessibility None
Porch Covered, Patio, Porch
Total Parking Spaces 3
Private Pool No
Building
Lot Description Back Yard, Front Yard, Landscaped, Sprinkler - Automatic, See Remarks
Faces Northeast
Foundation Slab
Sewer Public Sewer
Water Public
Level or Stories One
Structure Type Brick,Concrete,Frame,Glass,Board & Batten Siding,Stone,Stucco
New Construction Yes
Schools
Elementary Schools Laura B Negley
Middle Schools R C Barton
High Schools Jack C Hays
School District Hays Cisd
Others
HOA Fee Include Common Area Maintenance,Maintenance Structure,See Remarks
Restrictions Deed Restrictions,See Remarks
Ownership Fee-Simple
Acceptable Financing Cash, Conventional, FHA, Texas Vet, USDA Loan, VA Loan
Tax Rate 1.89
Listing Terms Cash, Conventional, FHA, Texas Vet, USDA Loan, VA Loan
Special Listing Condition Standard
Read Less
Want to know what your home might be worth? Contact us for a FREE valuation!

Our team is ready to help you sell your home for the highest possible price ASAP
Bought with Response Realty Advisors, LLC


