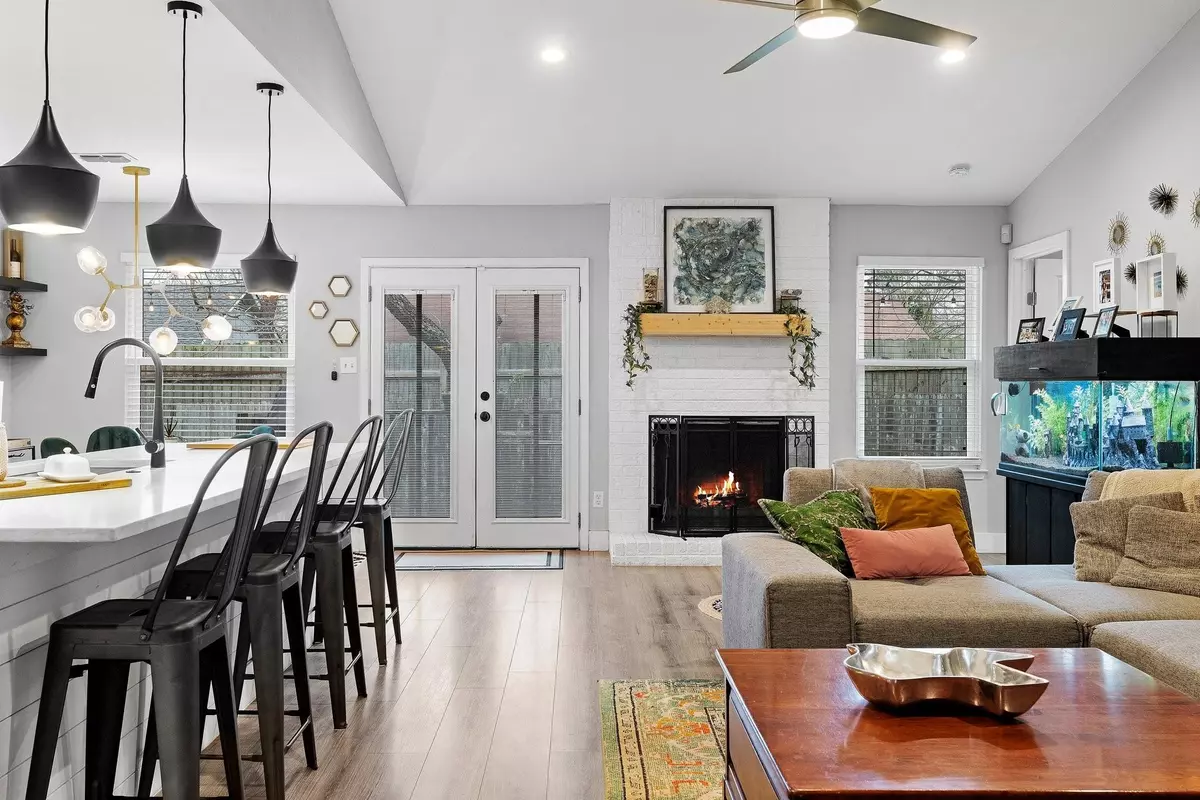$559,000
For more information regarding the value of a property, please contact us for a free consultation.
12708 Rhea CT Austin, TX 78727
4 Beds
2 Baths
1,551 SqFt
Key Details
Property Type Single Family Home
Sub Type Single Family Residence
Listing Status Sold
Purchase Type For Sale
Square Footage 1,551 sqft
Price per Sqft $367
Subdivision Milwood Sec 11
MLS Listing ID 2225895
Sold Date 04/30/24
Style 1st Floor Entry,Single level Floor Plan
Bedrooms 4
Full Baths 2
Originating Board actris
Year Built 1984
Annual Tax Amount $7,078
Tax Year 2019
Lot Size 9,147 Sqft
Property Description
[Multiple offers received. Best and final offers by 10am 3/19/2024] This single story, open-concept home enjoys all the convenience and charm of Milwood, with sparse traffic thanks to its location on a cul-de-sac. Low maintenance hardiplank siding, a new (2023) roof, and a whole-home renovation in 2019 offer peace of mind and modern finishes for the next owners to enjoy. Quartz counters, modern cabinets and lighting, and abundant natural light create a sleek and luxurious kitchen experience open to large, flexible living areas. Along with the new roof, current owners added rain gutters. Old inspection, SD, ECAD, and current SD available along with full upgrades and improvements list.
The back porch is under a lovely established tree canopy that's both beautiful and helps save money on AC and heating! In hot months, these deciduous trees at the west end of the lot provide evaporative cooling and protection from the hottest rays of afternoon sun. In cold months, their leaves fall to the ground to nourish the soil, allowing the sunshine to warm the home naturally. Meanwhile, 2 bedrooms at the front of the home enjoy east-facing windows - perfect for watching sunrises or waking up with the sun and enjoying abundant indirect light all day long.
The home lives large thanks to vaulted ceilings, cohesive LVP (NO CARPET or interior steps!) and sleek quartz counters.
Large laundry room and two-car garage with built-in storage and workshop bench are sure to improve quality of life.
No HOA! HOWEVER... there is a (voluntary) neighborhood association devoted to improving local quality of life! This 501-(c)(4) non-profit provides events, community improvement, and resources to facilitate sustainable and eco-friendly living. Search “Milwood Neighborhood Association” for more info.
Minutes to The Domain, Apple/Dell, Mopac/183/I-35, Lakeline, H-Mart, and countless parks and trails.
Zoned to highly ranked schools like Anderson High!
Location
State TX
County Travis
Rooms
Main Level Bedrooms 4
Interior
Interior Features Breakfast Bar, High Ceilings, Vaulted Ceiling(s), Double Vanity, Kitchen Island, No Interior Steps, Open Floorplan, Pantry, Primary Bedroom on Main, Storage, Walk-In Closet(s)
Heating Central
Cooling Central Air
Flooring Laminate, Tile
Fireplaces Number 1
Fireplaces Type Family Room
Fireplace Y
Appliance Dishwasher, Disposal, Gas Cooktop
Exterior
Exterior Feature Garden, Lighting
Garage Spaces 2.0
Fence Fenced, Wood
Pool None
Community Features Cluster Mailbox, Sidewalks, Walk/Bike/Hike/Jog Trail(s
Utilities Available Electricity Connected, High Speed Internet, Natural Gas Available, Sewer Connected, Water Connected
Waterfront No
Waterfront Description None
View Garden, Trees/Woods
Roof Type Composition
Accessibility None
Porch Deck
Total Parking Spaces 6
Private Pool No
Building
Lot Description Cul-De-Sac, Trees-Medium (20 Ft - 40 Ft)
Faces East
Foundation Slab
Sewer Public Sewer
Water Public
Level or Stories One
Structure Type Brick Veneer,HardiPlank Type
New Construction No
Schools
Elementary Schools Summitt
Middle Schools Murchison
High Schools Anderson
School District Austin Isd
Others
Restrictions None
Ownership Fee-Simple
Acceptable Financing Cash, Conventional, FHA, VA Loan, Zero Down
Tax Rate 1.74
Listing Terms Cash, Conventional, FHA, VA Loan, Zero Down
Special Listing Condition Standard
Read Less
Want to know what your home might be worth? Contact us for a FREE valuation!

Our team is ready to help you sell your home for the highest possible price ASAP
Bought with Keller Williams Realty


