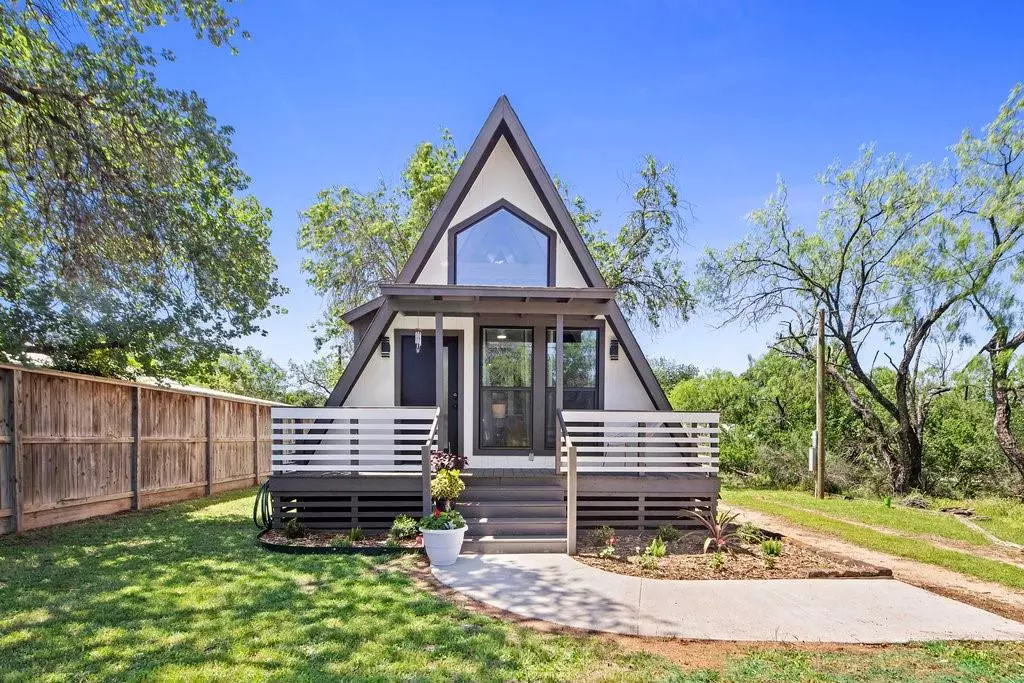$199,900
For more information regarding the value of a property, please contact us for a free consultation.
241 Southwood DR Granite Shoals, TX 78654
1 Bed
1 Bath
660 SqFt
Key Details
Property Type Single Family Home
Sub Type Single Family Residence
Listing Status Sold
Purchase Type For Sale
Square Footage 660 sqft
Price per Sqft $296
Subdivision Tanglewood
MLS Listing ID 7880644
Sold Date 05/01/24
Bedrooms 1
Full Baths 1
Originating Board actris
Year Built 1965
Annual Tax Amount $2,087
Tax Year 2023
Lot Size 5,000 Sqft
Property Description
Welcome to 241 Southwood, where classic charm meets modern luxury in this stunning A-frame retreat. Recently remodeled to perfection, this picturesque home offers a seamless blend of cozy comfort and upscale finishes. Enjoy the open-concept living spaces flooded with natural light, showcasing the beauty of the A-frame architecture. The sleek kitchen boasts appliances and ample counter space, perfect for both everyday meals and entertaining. Retreat to the cozy bedroom upstairs for rest and relaxation, or unwind in the beautifully updated bathroom featuring contemporary design elements. With its prime location near Lake LBJ, this property also presents an incredible opportunity for short-term rental income, making it a versatile investment for both personal enjoyment and financial gain. Experience the ultimate in Hill Country living at 241 Southwood – your dream A-frame getaway awaits.
*Home remodeled in 2023- plumbing, upgraded 200amp electric pole, washer, dryer, water heater, windows, insulation, flooring, lighting, mini split upstairs, window unit downstairs, bed upstairs.
Location
State TX
County Burnet
Interior
Interior Features Vaulted Ceiling(s), Open Floorplan
Heating Fireplace(s), See Remarks
Cooling Ceiling Fan(s), ENERGY STAR Qualified Equipment, Wall/Window Unit(s)
Flooring Tile, Vinyl, Wood
Fireplaces Number 1
Fireplaces Type Electric
Fireplace Y
Appliance Dryer, Electric Range, Microwave, Refrigerator, Electric Water Heater
Exterior
Exterior Feature Balcony
Fence Back Yard
Pool None
Community Features Common Grounds, Fishing, Lake, Park, Picnic Area
Utilities Available Electricity Connected
Waterfront No
Waterfront Description None
View Rural
Roof Type Composition
Accessibility Central Living Area, Common Area, Accessible Washer/Dryer
Porch Deck, Front Porch, Rear Porch
Parking Type Gravel
Total Parking Spaces 2
Private Pool No
Building
Lot Description Few Trees
Faces Northeast
Foundation Pillar/Post/Pier
Sewer Septic Tank
Water Public
Level or Stories Two
Structure Type Wood Siding
New Construction No
Schools
Elementary Schools Highland Lake
Middle Schools Marble Falls
High Schools Marble Falls
School District Marble Falls Isd
Others
Restrictions Deed Restrictions
Ownership Fee-Simple
Acceptable Financing Cash, Conventional
Tax Rate 1.7554
Listing Terms Cash, Conventional
Special Listing Condition Standard
Read Less
Want to know what your home might be worth? Contact us for a FREE valuation!

Our team is ready to help you sell your home for the highest possible price ASAP
Bought with All City Real Estate Ltd. Co


