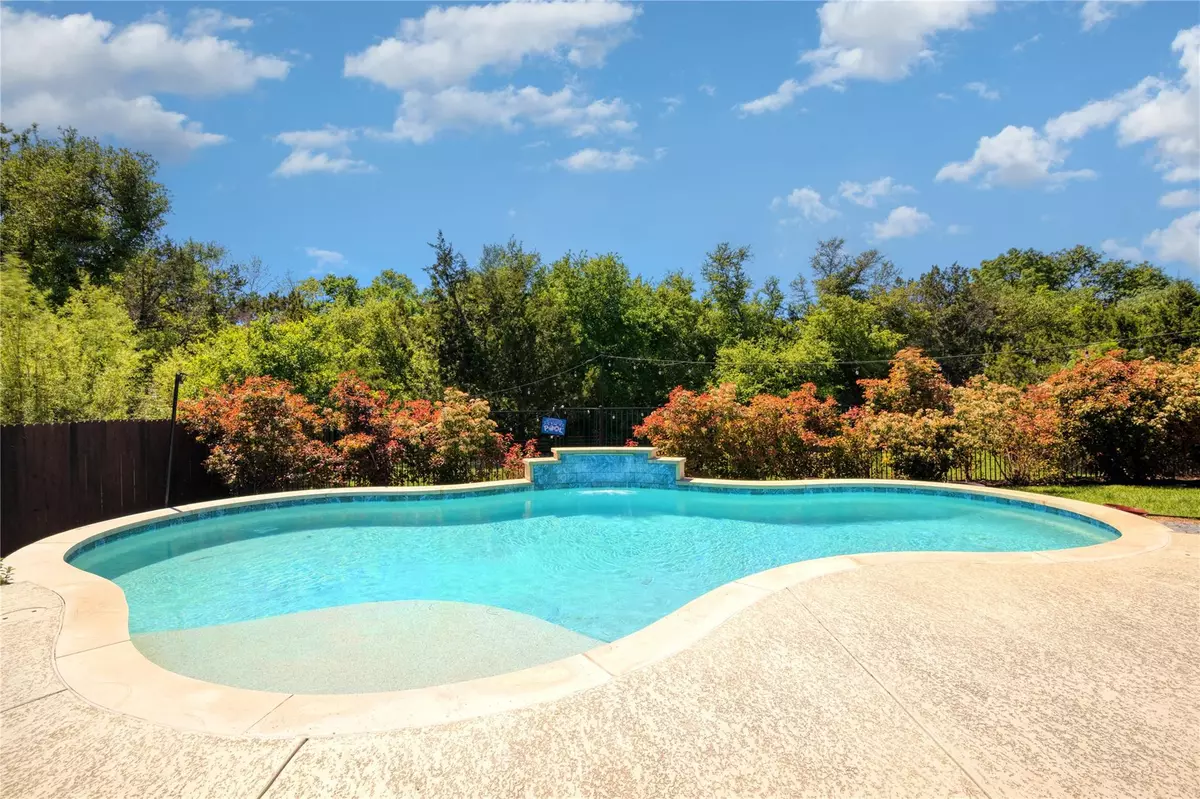$735,000
For more information regarding the value of a property, please contact us for a free consultation.
2401 Manada TRL Cedar Park, TX 78641
4 Beds
2 Baths
2,371 SqFt
Key Details
Property Type Single Family Home
Sub Type Single Family Residence
Listing Status Sold
Purchase Type For Sale
Square Footage 2,371 sqft
Price per Sqft $309
Subdivision Caballo Ranch
MLS Listing ID 1598766
Sold Date 05/09/24
Bedrooms 4
Full Baths 2
HOA Fees $46/qua
Originating Board actris
Year Built 2014
Annual Tax Amount $11,369
Tax Year 2023
Lot Size 8,725 Sqft
Property Description
Welcome to your dream oasis! This stunning single-story home boasts an inviting open floor plan with high ceilings, adorned with exquisite Scott Felder Home features. A spacious 3-car tandem garage with level 2 electric charger (220V) and providing ample room for your vehicles and storage needs. Entertain guests in style with the upgraded cooktop and wall-mounted range hood in the spacious kitchen. Need extra space for work or entertainment? Enjoy the luxury of an additional office/AV room/4th bedroom with hardwood floors. Experience peace of mind with a like-new roof installed in 2021. Step outside to your own private paradise featuring a green backyard that opens to the community trail, providing both privacy and accessibility. Relax and unwind on the wide-open front and back patio seating areas, offering the perfect spot to soak in the tranquil surroundings and enjoy the beauty of oasis like backyard. Take a dip in the private pool with a soothing fountain while enjoying the serene green view. Host unforgettable pool parties under the shimmering glow of string lights, with a barbecue grill and natural gas line for culinary delights. Maintain a lush landscape effortlessly with automatic sprinklers and a drip irrigation system, keeping your yard vibrant and green year-round. Need extra storage space? Discover the convenience of a storage room-shed in the backyard, perfect for keeping outdoor equipment and tools organized. This home is nestled in a prime location with highly-rated schools. Conveniently accessible to major roads, and just minutes away from H-E-B, Whole Foods, Nordstrom Rack, Costco, Jack Allen, The Grove, and more, ensuring convenience at your fingertips. Don't miss out on the opportunity to call this oasis home. Schedule your viewing today and make your dream lifestyle a reality!
Location
State TX
County Williamson
Rooms
Main Level Bedrooms 4
Interior
Interior Features Ceiling Fan(s), High Ceilings, Tray Ceiling(s), Granite Counters, Crown Molding, Double Vanity, In-Law Floorplan, Kitchen Island, Multiple Dining Areas, No Interior Steps, Open Floorplan, Pantry, Primary Bedroom on Main, Recessed Lighting, Walk-In Closet(s)
Heating Central
Cooling Central Air
Flooring Carpet, Tile, Wood
Fireplaces Number 1
Fireplaces Type Gas, Living Room, Masonry
Fireplace Y
Appliance Built-In Oven(s), Dishwasher, Disposal, Exhaust Fan, Gas Cooktop, Microwave, Stainless Steel Appliance(s), Water Heater
Exterior
Exterior Feature Gutters Full
Garage Spaces 3.0
Fence Fenced, Gate, Wood, Wrought Iron
Pool In Ground, Waterfall
Community Features Cluster Mailbox, Common Grounds, Curbs, Park, Picnic Area, Playground, Pool, Sidewalks, Walk/Bike/Hike/Jog Trail(s
Utilities Available Electricity Available, Electricity Connected, High Speed Internet, Natural Gas Available, Natural Gas Connected, Water Connected
Waterfront No
Waterfront Description None
View Park/Greenbelt, Pool, Trees/Woods
Roof Type Shingle
Accessibility None
Porch Covered, Front Porch, Patio
Parking Type Attached, Garage Faces Front, Tandem
Total Parking Spaces 5
Private Pool Yes
Building
Lot Description Back to Park/Greenbelt, Private, Sprinkler - In-ground, Trees-Medium (20 Ft - 40 Ft)
Faces Northeast
Foundation Slab
Sewer Public Sewer
Water Public
Level or Stories One
Structure Type Brick,Masonry – All Sides,Stone
New Construction No
Schools
Elementary Schools Akin
Middle Schools Stiles
High Schools Vista Ridge
School District Leander Isd
Others
HOA Fee Include Common Area Maintenance
Restrictions Deed Restrictions
Ownership Fee-Simple
Acceptable Financing Cash, Conventional, VA Loan
Tax Rate 1.9718
Listing Terms Cash, Conventional, VA Loan
Special Listing Condition Standard
Read Less
Want to know what your home might be worth? Contact us for a FREE valuation!

Our team is ready to help you sell your home for the highest possible price ASAP
Bought with Pathfinder Realty


