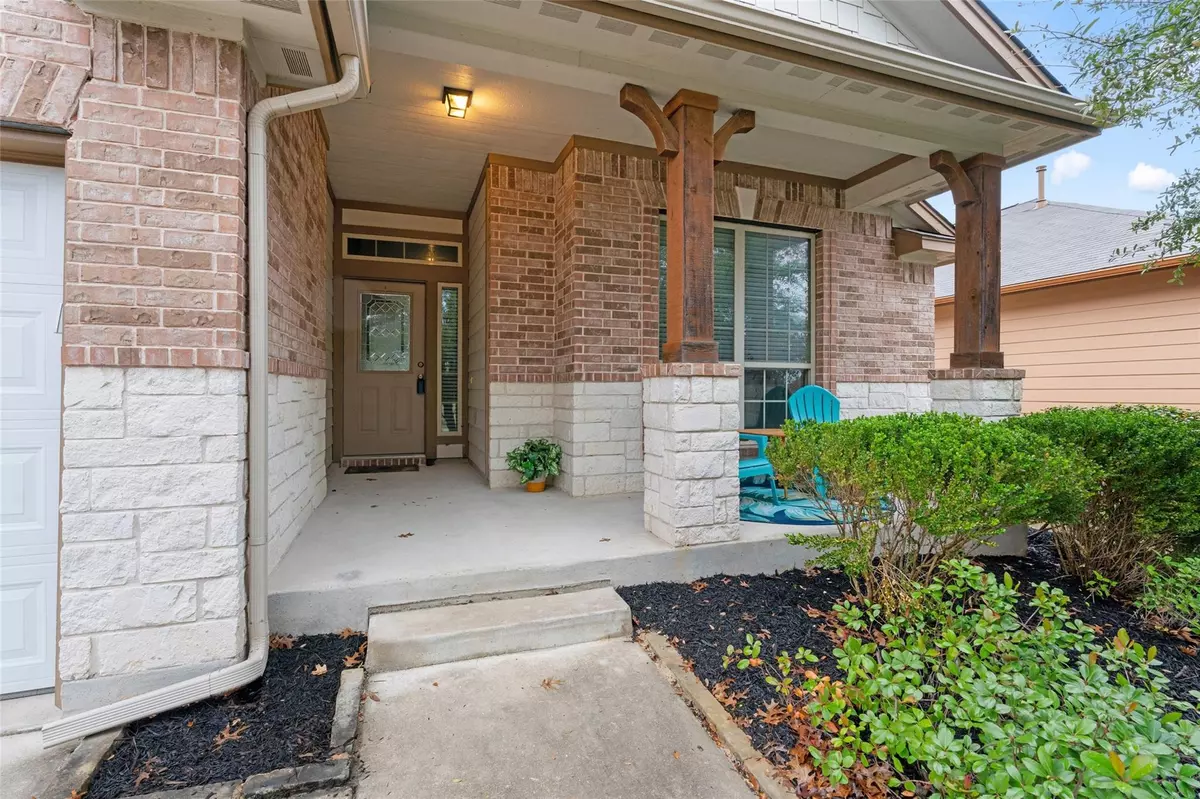$334,950
For more information regarding the value of a property, please contact us for a free consultation.
2107 Livonia DR Buda, TX 78610
3 Beds
2 Baths
1,702 SqFt
Key Details
Property Type Single Family Home
Sub Type Single Family Residence
Listing Status Sold
Purchase Type For Sale
Square Footage 1,702 sqft
Price per Sqft $196
Subdivision Meadow Park Sec 2
MLS Listing ID 5232625
Sold Date 05/21/24
Bedrooms 3
Full Baths 2
HOA Fees $22/qua
Originating Board actris
Year Built 2011
Annual Tax Amount $8,385
Tax Year 2023
Lot Size 5,880 Sqft
Property Description
Welcome to this beautifully kept home situated in an ideal location! This home is filled with fantastic features and tons of upgrades that make it stand out from the rest. Arriving at the home you will notice the maintained landscaping and covered front porch creating the perfect spot for your morning coffee. Inside you'll discover 3 bedrooms, 2 full bathrooms, and an open floor plan to easily entertain you and your guests. Showcasing brand-new flooring, fresh paint throughout, arched doorways, high ceilings, and an ample amount of windows revealing the natural sunlight. If that wasn’t enough, come fall in love with this kitchen! Highlighting an oversized kitchen island, granite countertops, an undermount sink, stainless steel appliances, and a spacious walk-in pantry. Plus the kitchen seamlessly opens up to the dining area and living room. Heading outside, you can find a nice-sized fenced-in backyard with a covered patio. In addition, this home has easy access to I-35 and is only a 25-minute drive to downtown Austin! This move-in-ready home is waiting for its new owners. Don’t miss out on the opportunity to call it your own- check it out today!
Location
State TX
County Hays
Rooms
Main Level Bedrooms 3
Interior
Interior Features Ceiling Fan(s), High Ceilings, Vaulted Ceiling(s), Granite Counters, Double Vanity, Electric Dryer Hookup, Eat-in Kitchen, Kitchen Island, No Interior Steps, Open Floorplan, Pantry, Primary Bedroom on Main, Soaking Tub, Walk-In Closet(s), Washer Hookup
Heating Central
Cooling Central Air
Flooring Carpet, Vinyl
Fireplace Y
Appliance Dishwasher, Gas Cooktop, Microwave, Oven, Range, Stainless Steel Appliance(s), Water Heater
Exterior
Exterior Feature Lighting
Garage Spaces 2.0
Fence Back Yard, Fenced, Privacy, Wood
Pool None
Community Features Cluster Mailbox, Common Grounds, Curbs, Playground, Sidewalks, Street Lights
Utilities Available Electricity Connected, Natural Gas Connected, Sewer Connected, Water Connected
Waterfront Description None
View Neighborhood
Roof Type Composition,Shingle
Accessibility None
Porch Covered, Front Porch, Patio
Total Parking Spaces 4
Private Pool No
Building
Lot Description Back Yard, Front Yard, Landscaped, Sprinkler - Automatic, Trees-Small (Under 20 Ft)
Faces East
Foundation Slab
Sewer Public Sewer
Water Public
Level or Stories One
Structure Type Brick,HardiPlank Type,Masonry – Partial,Stone
New Construction No
Schools
Elementary Schools Tom Green
Middle Schools Mccormick
High Schools Johnson High School
School District Hays Cisd
Others
HOA Fee Include Common Area Maintenance,Maintenance Grounds
Restrictions None
Ownership Fee-Simple
Acceptable Financing Cash, Conventional, FHA, VA Loan
Tax Rate 2.0485
Listing Terms Cash, Conventional, FHA, VA Loan
Special Listing Condition Standard
Read Less
Want to know what your home might be worth? Contact us for a FREE valuation!

Our team is ready to help you sell your home for the highest possible price ASAP
Bought with Coldwell Banker Realty


