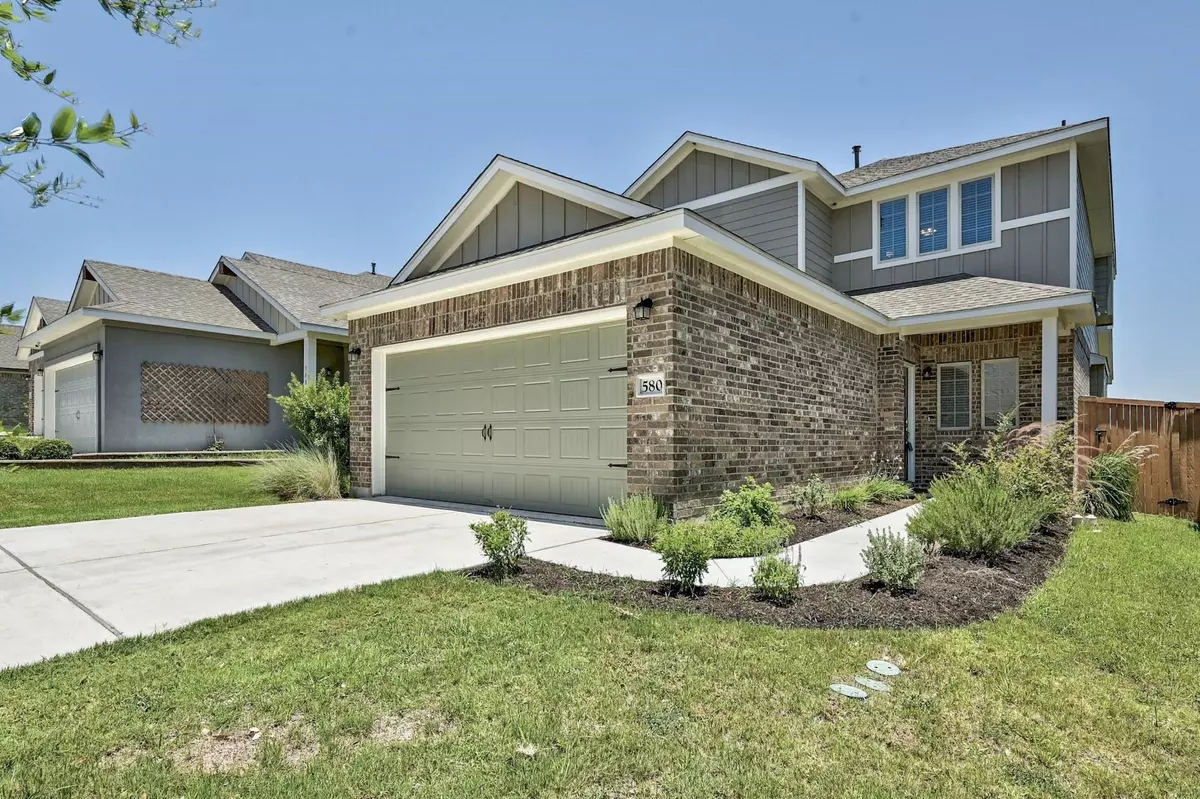$330,000
For more information regarding the value of a property, please contact us for a free consultation.
580 Nautical LOOP Kyle, TX 78640
4 Beds
3 Baths
2,281 SqFt
Key Details
Property Type Single Family Home
Sub Type Single Family Residence
Listing Status Sold
Purchase Type For Sale
Square Footage 2,281 sqft
Price per Sqft $136
Subdivision Crosswinds
MLS Listing ID 9307192
Sold Date 05/28/24
Bedrooms 4
Full Baths 2
Half Baths 1
HOA Fees $47/ann
Originating Board actris
Year Built 2020
Tax Year 2022
Lot Size 4,922 Sqft
Property Description
Welcome to your dream home in the highly sought-after Crosswinds community of Kyle, TX, just a short 20 minute commute from DT Austin. This move-in ready 2-story home is sure to impress, offering great curb appeal with a charming brick & board & batten exterior, a 2-car garage, tankless water heater, & meticulously manicured landscaping. Step inside the 2,281 sq ft interior & be greeted by a freshly painted open-concept floorplan that exudes both style & functionality. With high ceilings, wood-look tile flooring, & neutral walls, this home provides a contemporary canvas ready for your personal touch—abundant natural light streams through the windows, creating an inviting & cheerful ambiance throughout. The spacious living room is perfect for entertaining friends & family, while the open kitchen is a true culinary haven. Featuring a center island, breakfast bar, granite countertops, a herringbone tile backsplash, & stainless-steel appliances including a gas range and refrigertator, this kitchen offers both beauty & functionality. The main-floor primary suite is a tranquil retreat, complete with a large walk-in closet & an en-suite bath featuring a dual vanity. Upstairs, you'll find 3 generously sized bedrooms, all with walk-in closets, providing ample space for family members or guests. Additionally, an adaptable loft space offers endless possibilities, whether you need a home office, play area, or relaxation space. Step outside & discover a great backyard with no neighbors behind, fully fenced for privacy & security. Relax & unwind on the covered patio, perfect for enjoying your morning coffee or hosting weekend barbecues. The Crosswinds community offers an array of amazing amenities for residents to enjoy including a clubhouse, pool, park, playground, an open-air pavilion with a fireplace, dog park, and picnic areas equipped with BBQ pits for delightful get-togethers. Schedule a showing today!
Location
State TX
County Hays
Rooms
Main Level Bedrooms 1
Interior
Interior Features Breakfast Bar, Ceiling Fan(s), High Ceilings, Granite Counters, Quartz Counters, Double Vanity, Electric Dryer Hookup, Eat-in Kitchen, Entrance Foyer, Interior Steps, Kitchen Island, Multiple Living Areas, Open Floorplan, Pantry, Primary Bedroom on Main, Recessed Lighting, Walk-In Closet(s), Washer Hookup
Heating Central
Cooling Ceiling Fan(s), Central Air
Flooring Carpet, Tile
Fireplace Y
Appliance Dishwasher, Disposal, Microwave, Free-Standing Gas Oven, Free-Standing Gas Range, Stainless Steel Appliance(s), Water Heater, Tankless Water Heater
Exterior
Exterior Feature Private Yard
Garage Spaces 2.0
Fence Back Yard, Fenced, Gate, Privacy, Wood
Pool None
Community Features BBQ Pit/Grill, Cluster Mailbox, Common Grounds, Dog Park, Park, Picnic Area, Playground, Pool, Sidewalks, Walk/Bike/Hike/Jog Trail(s, See Remarks
Utilities Available Cable Connected, Electricity Connected, High Speed Internet, Natural Gas Connected, Sewer Connected, Water Connected
Waterfront Description None
View None
Roof Type Composition,Shingle
Accessibility None
Porch Covered, Front Porch, Patio
Total Parking Spaces 4
Private Pool No
Building
Lot Description Back Yard, Front Yard, Landscaped, Private
Faces Southwest
Foundation Slab
Sewer Public Sewer
Water MUD
Level or Stories Two
Structure Type Brick,HardiPlank Type,Masonry – Partial,Board & Batten Siding
New Construction No
Schools
Elementary Schools Ralph Pfluger
Middle Schools Armando Chapa
High Schools Lehman
School District Hays Cisd
Others
HOA Fee Include Common Area Maintenance
Restrictions Deed Restrictions
Ownership Fee-Simple
Acceptable Financing Cash, Conventional, FHA, USDA Loan, VA Loan
Tax Rate 2.6256
Listing Terms Cash, Conventional, FHA, USDA Loan, VA Loan
Special Listing Condition Standard
Read Less
Want to know what your home might be worth? Contact us for a FREE valuation!

Our team is ready to help you sell your home for the highest possible price ASAP
Bought with Ramendu Realty LLC


