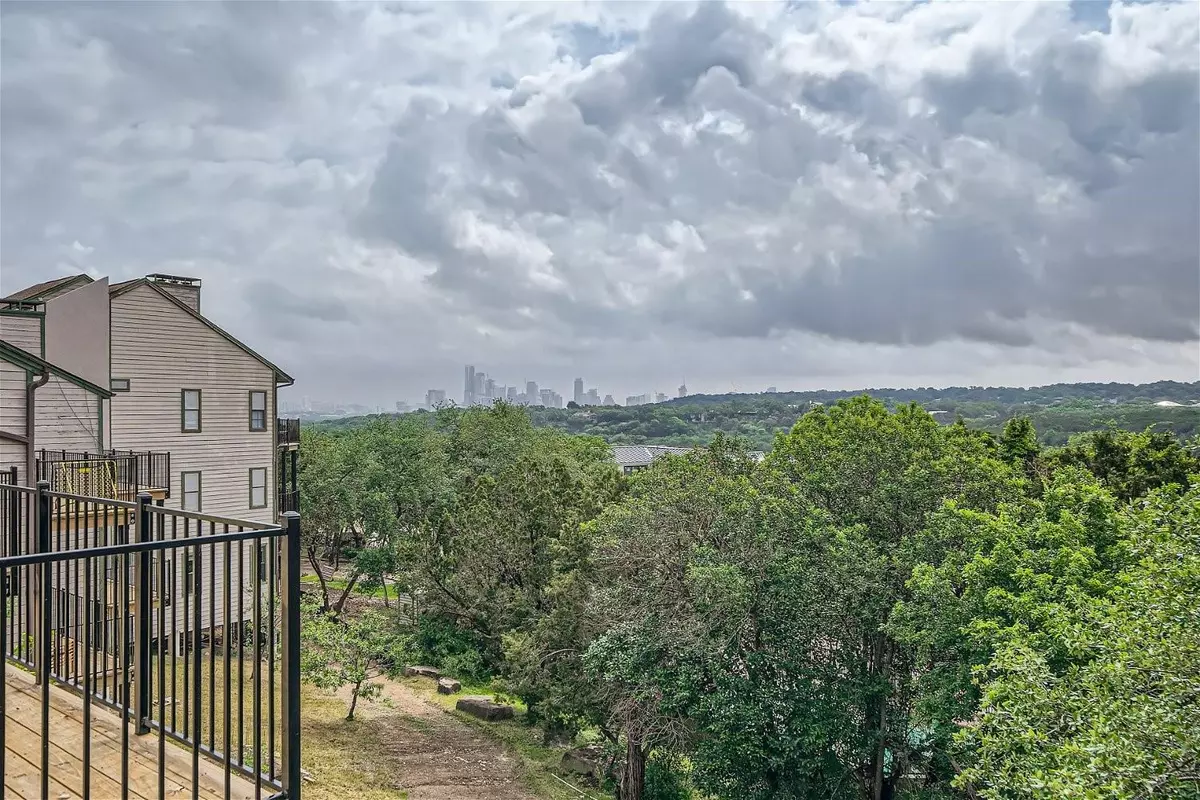$625,000
For more information regarding the value of a property, please contact us for a free consultation.
1741 Spyglass DR #2-109 Austin, TX 78746
2 Beds
3 Baths
1,494 SqFt
Key Details
Property Type Condo
Sub Type Condominium
Listing Status Sold
Purchase Type For Sale
Square Footage 1,494 sqft
Price per Sqft $418
Subdivision One Barton Place
MLS Listing ID 7045239
Sold Date 05/31/24
Style 1st Floor Entry
Bedrooms 2
Full Baths 2
Half Baths 1
HOA Fees $638/mo
Originating Board actris
Year Built 1993
Tax Year 2023
Lot Size 4,181 Sqft
Property Description
Situated directly over the Barton Creek Green Belt in a gated community with lush landscaping and mature trees, this beautiful 2-story condominium provides a peaceful and secluded living experience, while still having easy access to downtown Austin, and within walking distance to One Barton Skyway Plaza, Royal Blue Grocery, and Taco-deli. Located in the highly coveted Eanes ISD. You'll have a balcony directly outside the primary bedroom with a view of the Austin skyline, a gas fireplace in the main living area, hardwood floors throughout the main level, and an attached two-car garage. One Barton Place HOA provides you with a community pool, and covers exterior/roof maintenance, water, wastewater, and trash collection.
Location
State TX
County Travis
Interior
Interior Features Ceiling Fan(s), Quartz Counters, Crown Molding, Electric Dryer Hookup, Eat-in Kitchen, Interior Steps, Pantry, Recessed Lighting, Two Primary Closets, Washer Hookup
Heating Central, Natural Gas
Cooling Central Air, Electric
Flooring Wood
Fireplaces Number 1
Fireplaces Type Gas
Fireplace Y
Appliance Dryer, Washer
Exterior
Exterior Feature Balcony, Gutters Full
Garage Spaces 2.0
Fence None
Pool None
Community Features Controlled Access, Gated, Pool
Utilities Available Cable Available, Electricity Connected, High Speed Internet, Natural Gas Connected, Sewer Connected, Water Connected
Waterfront Description None
View City, Downtown, Trees/Woods
Roof Type Composition,Shingle
Accessibility None
Porch Deck
Total Parking Spaces 2
Private Pool No
Building
Lot Description Back to Park/Greenbelt, Views
Faces Northeast
Foundation Pillar/Post/Pier, Slab
Sewer Public Sewer
Water Public
Level or Stories Two
Structure Type Brick Veneer,Frame,HardiPlank Type,Wood Siding
New Construction No
Schools
Elementary Schools Cedar Creek (Eanes Isd)
Middle Schools Hill Country
High Schools Westlake
School District Eanes Isd
Others
HOA Fee Include Common Area Maintenance,Maintenance Structure,Sewer,Trash,Water
Restrictions None
Ownership Common
Acceptable Financing Cash, Conventional, FHA, VA Loan
Tax Rate 1.8378
Listing Terms Cash, Conventional, FHA, VA Loan
Special Listing Condition Standard
Read Less
Want to know what your home might be worth? Contact us for a FREE valuation!

Our team is ready to help you sell your home for the highest possible price ASAP
Bought with Compass RE Texas, LLC


