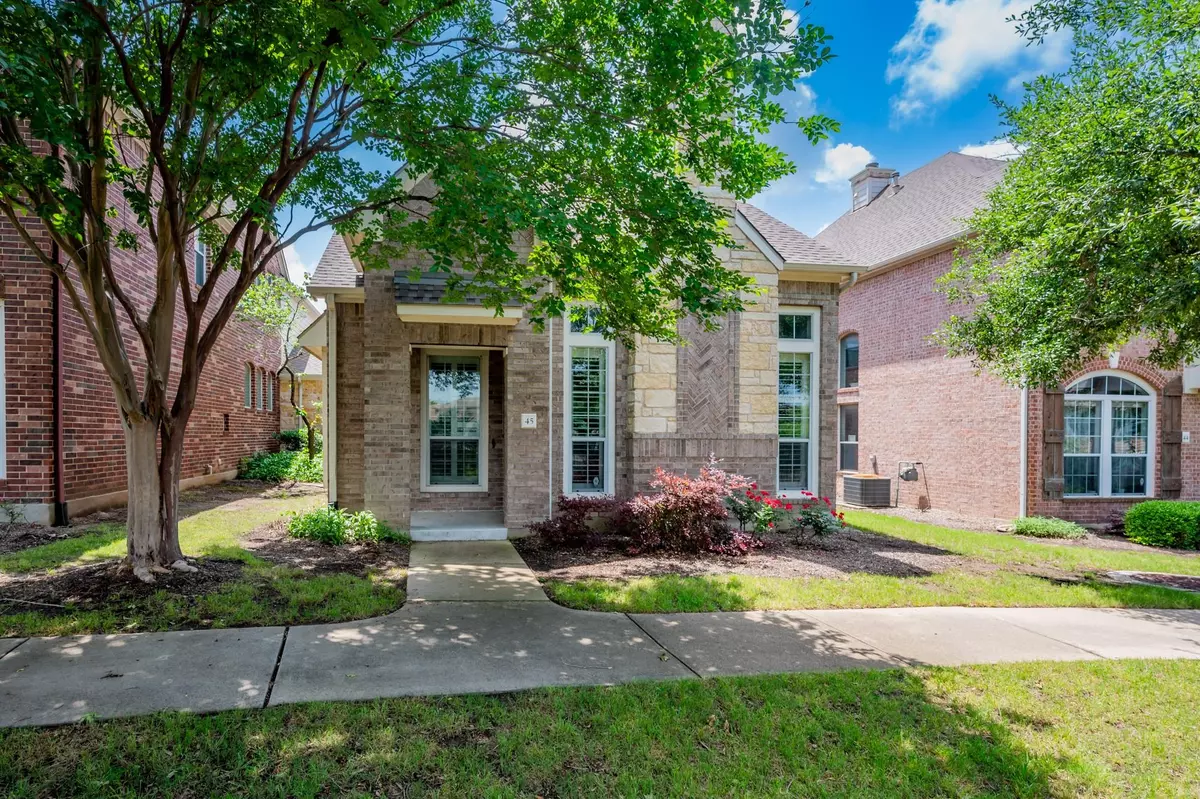$386,000
For more information regarding the value of a property, please contact us for a free consultation.
14812 Avery Ranch BLVD #45 Austin, TX 78717
3 Beds
2 Baths
1,618 SqFt
Key Details
Property Type Condo
Sub Type Condominium
Listing Status Sold
Purchase Type For Sale
Square Footage 1,618 sqft
Price per Sqft $238
Subdivision Plaza Twnhms At Avery Ranch Condo
MLS Listing ID 2138347
Sold Date 06/10/24
Style 1st Floor Entry
Bedrooms 3
Full Baths 2
HOA Fees $220/mo
Originating Board actris
Year Built 2005
Tax Year 2024
Property Description
Location! Location! Location! Welcome to the Avery Ranch townhouse, nestled in the heart of Northwest Austin. This fantastic spot awaits you, offering a perfect blend of convenience and comfort for your family.
Discover the charm of this property, ready to welcome you with its inviting atmosphere and great price. Enjoy seamless access to all your destinations, situated in a friendly neighborhood within a beautiful community that's ideal for both kids and pets.
With just a quick 15-minute drive to Apple Inc. and a mere 5 minutes to Lakeline Mall, you'll find everything you need right at your fingertips. Indulge in a variety of dining options and explore numerous shopping centers nearby.
Additionally, rest assured knowing that excellent schools, from elementary to high school, are within easy reach, ensuring a top-notch education for your children. Don't miss out on this incredible opportunity to call Avery Ranch home!
Location
State TX
County Williamson
Rooms
Main Level Bedrooms 1
Interior
Interior Features Cathedral Ceiling(s), High Ceilings, Quartz Counters, Interior Steps, Multiple Living Areas, Pantry, Primary Bedroom on Main, Walk-In Closet(s)
Heating Central
Cooling Central Air
Flooring Tile, Wood
Fireplaces Number 1
Fireplaces Type Gas Log, Wood Burning
Fireplace Y
Appliance Built-In Oven(s), Microwave, Oven, Water Heater
Exterior
Exterior Feature None
Garage Spaces 2.0
Fence None
Pool None
Community Features BBQ Pit/Grill, Clubhouse, Cluster Mailbox, Golf, On-Site Retail, Park, Picnic Area, Planned Social Activities, Playground, Pool, Sport Court(s)/Facility, Tennis Court(s), Underground Utilities, Walk/Bike/Hike/Jog Trail(s
Utilities Available Electricity Available, Natural Gas Available
Waterfront Description Pond
View Pond
Roof Type Composition
Accessibility None
Porch Porch
Private Pool No
Building
Lot Description Alley, Interior Lot, Near Golf Course, Sprinkler - Automatic, Trees-Small (Under 20 Ft)
Faces West
Foundation Slab
Sewer Public Sewer
Water Public
Level or Stories Two
Structure Type Masonry – All Sides
New Construction No
Schools
Elementary Schools Rutledge
Middle Schools Stiles
High Schools Vista Ridge
School District Leander Isd
Others
HOA Fee Include Common Area Maintenance,Landscaping,Maintenance Structure,Trash
Restrictions None
Ownership Common
Acceptable Financing Cash, Conventional, FHA
Tax Rate 2.08
Listing Terms Cash, Conventional, FHA
Special Listing Condition Standard
Read Less
Want to know what your home might be worth? Contact us for a FREE valuation!

Our team is ready to help you sell your home for the highest possible price ASAP
Bought with Austin 101 Realty, LLC


