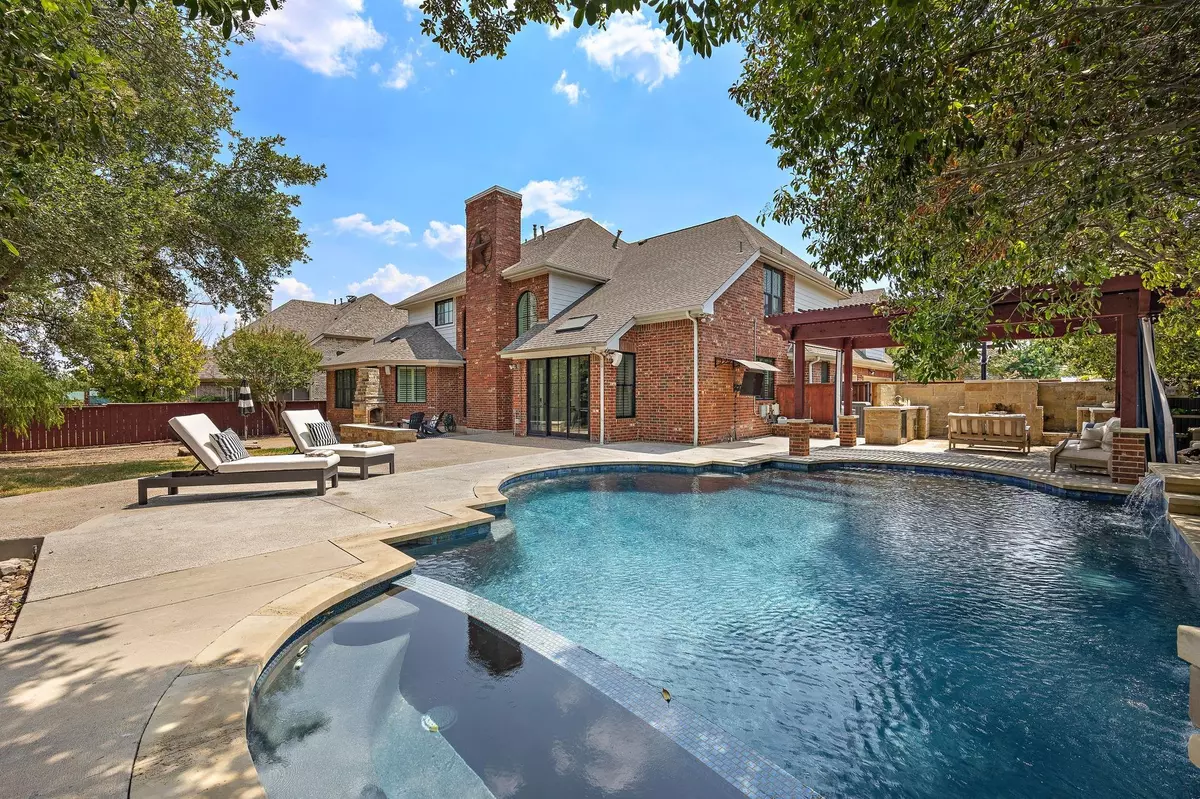$1,190,000
For more information regarding the value of a property, please contact us for a free consultation.
2207 Hamlet CIR Round Rock, TX 78664
5 Beds
4 Baths
4,400 SqFt
Key Details
Property Type Single Family Home
Sub Type Single Family Residence
Listing Status Sold
Purchase Type For Sale
Square Footage 4,400 sqft
Price per Sqft $270
Subdivision Forest Creek Sec 20
MLS Listing ID 5341674
Sold Date 06/13/24
Bedrooms 5
Full Baths 3
Half Baths 1
HOA Fees $50/ann
Originating Board actris
Year Built 2000
Annual Tax Amount $11,643
Tax Year 2022
Lot Size 0.312 Acres
Lot Dimensions Large
Property Sub-Type Single Family Residence
Property Description
Secluded, private home in the exclusive Woods Section of Forest Creek, this 5 bedroom, 3.5 bathroom with a "6th Bedroom" home features a large gourmet kitchen, open floor plan, soaring ceilings, a retreat-like backyard with over-sized pool& spa, a 3-car-garage, & it all sits on a quiet loop on.312 acres. It has undergone a $300,000 renovation w/thoughtful, custom touches throughout. As you enter the home, the large foyer leads to an open office w/a custom California Closets desk and storage&a gorgeous dining room w/a custom woodworked wall. Custom fresh paint throughout the house makes it bright & open. The plantation shutters offer privacy with an elegant touch. The primary bedroom has tray ceilings custom designed with shiplap. The primary bathroom is spa-like with updated tile, rainfall faucet for complete relaxation, custom painted cabinets with ample storage, & a custom designed closet! The kitchen has undergone a beautiful transformation as well offering granite countertops, updated gray cabinets, new flooring, subway tile backsplash, updated fixtures, faucet, and hardware,&top of the line stainless steel appliances. The home has a split staircase. Two of the guest rooms share a Jack-N-Jill bathroom. On the other side, there is a large game room & two more bedrooms w/a full bathroom! The downstairs office was fully transformed into a closet lover's DREAM! This house is beautiful, but your true oasis awaits you as you step in the backyard. There is a large sitting area w/a wood burning fireplace perfect to gather and relax. It has an oversized pool and spa with a gas heater! The pergola covered area is a perfect spot for dining. The outdoor kitchen area features a wood burning fireplace, grill, Green Egg stand,&a mounted television close by perfect for catching a game! The home has all new flooring throughout, California Closets in each room, fresh paint, modern, black windows&sliding doors, fixtures, & so much more! Gorgeous elegance awaits!
Location
State TX
County Williamson
Rooms
Main Level Bedrooms 2
Interior
Interior Features Breakfast Bar, Built-in Features, Ceiling Fan(s), High Ceilings, Tray Ceiling(s), Granite Counters, Crown Molding, Double Vanity, Interior Steps, Multiple Dining Areas, Multiple Living Areas, Pantry, Primary Bedroom on Main, Walk-In Closet(s)
Heating Central, Natural Gas
Cooling Central Air
Flooring Tile, Wood
Fireplaces Number 3
Fireplaces Type Family Room, Gas, Outside, Wood Burning
Fireplace Y
Appliance Dishwasher, Disposal, ENERGY STAR Qualified Appliances, Microwave, Self Cleaning Oven, Tankless Water Heater, Water Softener Owned
Exterior
Exterior Feature Private Yard
Garage Spaces 3.0
Fence Privacy, Wood
Pool Fenced, Gunite, Heated, In Ground, Pool/Spa Combo, See Remarks
Community Features Curbs, Sidewalks
Utilities Available Electricity Available, Natural Gas Available
Waterfront Description None
View None
Roof Type Composition
Accessibility None
Porch Covered, Patio
Total Parking Spaces 9
Private Pool Yes
Building
Lot Description Level, Near Golf Course, Sprinkler - Automatic, Sprinkler - In Rear, Sprinkler - In Front, Trees-Large (Over 40 Ft), Many Trees
Faces South
Foundation Slab
Sewer Public Sewer
Water Public
Level or Stories Two
Structure Type Brick Veneer,Masonry – All Sides
New Construction No
Schools
Elementary Schools Forest Creek
Middle Schools Ridgeview
High Schools Cedar Ridge
School District Round Rock Isd
Others
HOA Fee Include Common Area Maintenance
Restrictions Deed Restrictions
Ownership Fee-Simple
Acceptable Financing Cash, Conventional, FHA, VA Loan
Tax Rate 1.896408
Listing Terms Cash, Conventional, FHA, VA Loan
Special Listing Condition Standard
Read Less
Want to know what your home might be worth? Contact us for a FREE valuation!

Our team is ready to help you sell your home for the highest possible price ASAP
Bought with Tula Properties

