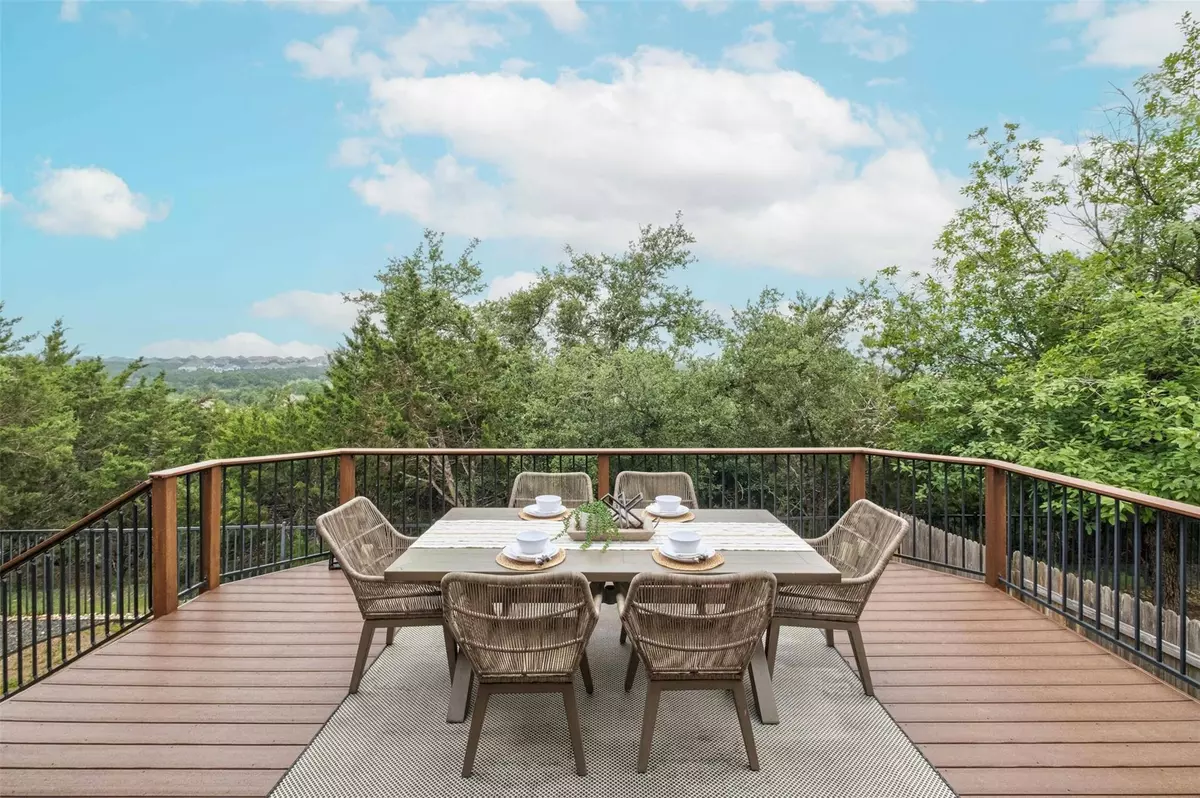$765,000
For more information regarding the value of a property, please contact us for a free consultation.
196 Mirafield LN Austin, TX 78737
4 Beds
4 Baths
3,124 SqFt
Key Details
Property Type Single Family Home
Sub Type Single Family Residence
Listing Status Sold
Purchase Type For Sale
Square Footage 3,124 sqft
Price per Sqft $244
Subdivision Belterra Ph 4 Sec 14
MLS Listing ID 6267571
Sold Date 06/14/24
Bedrooms 4
Full Baths 3
Half Baths 1
HOA Fees $48/qua
Originating Board actris
Year Built 2011
Annual Tax Amount $9,653
Tax Year 2023
Lot Size 9,652 Sqft
Property Description
Welcome to your dream home in the sought-after community of Belterra! This stunning single-story home offers unparalleled luxury and comfort, nestled against a picturesque greenspace boasting beautiful hill country and captivating sunset views. Step inside to find a spacious family room graced by vaulted, beamed ceilings and a fireplace, providing a warm and inviting atmosphere for gatherings. The adjoining kitchen boasts an oversized island, floor-to-ceiling cabinets, stainless steel appliances, double ovens, and a walk-in pantry. Enjoy casual meals in the charming breakfast area featuring built-in seating and drawers, or entertain guests in the formal dining room complemented by a butler's pantry. Wood flooring adds a touch of elegance to the main living spaces, while the generously-sized study offers a perfect retreat for work or relaxation. Unwind in the luxurious primary suite offering dual vanities, a spacious walk-in closet, a soaking tub, and a separate shower, creating a spa-like retreat. Outside, the large covered patio and extended deck, pre-plumbed for a hot tub, provide the perfect setting to take in the amazing views. Equipped with privacy solar screens, the back porch allows you to enjoy the scenery in seclusion. With a three-car garage for added convenience, this residence seamlessly blends luxury with practicality. Furthermore, with the entire roof's shingles just replaced in 2024, you can rest assured knowing your home is not only beautiful but also well-maintained. Additionally, a whole house generator is currently available at the property, open for negotiation. Experience the resort-style amenities of Belterra, including pools, walking trails, parks, and sports courts, within the expansive 1,600-acre community. Situated less than 20 miles from downtown Austin, Belterra offers the perfect blend of city convenience and peaceful living.
Location
State TX
County Hays
Rooms
Main Level Bedrooms 4
Interior
Interior Features Breakfast Bar, Built-in Features, Ceiling Fan(s), Beamed Ceilings, High Ceilings, Vaulted Ceiling(s), Granite Counters, Crown Molding, Double Vanity, Kitchen Island, Multiple Dining Areas, Multiple Living Areas, Open Floorplan, Pantry, Primary Bedroom on Main, Recessed Lighting, Walk-In Closet(s)
Heating Central
Cooling Central Air
Flooring Vinyl, Wood
Fireplaces Number 1
Fireplaces Type Family Room
Fireplace Y
Appliance Built-In Oven(s), Cooktop, Dishwasher, Disposal, Microwave
Exterior
Exterior Feature Private Yard
Garage Spaces 3.0
Fence Back Yard, Privacy, Wrought Iron
Pool None
Community Features Common Grounds, Curbs, Fitness Center, Park, Planned Social Activities, Playground, Pool, Sidewalks, Walk/Bike/Hike/Jog Trail(s
Utilities Available Electricity Connected, Propane, Sewer Connected, Water Connected
Waterfront Description None
View Hill Country, Park/Greenbelt
Roof Type Shingle
Accessibility See Remarks
Porch Covered, Deck, Patio
Total Parking Spaces 3
Private Pool No
Building
Lot Description Back Yard, Curbs, Front Yard, Sprinkler - Automatic
Faces Northeast
Foundation Slab
Sewer MUD
Water MUD
Level or Stories One
Structure Type Masonry – All Sides
New Construction No
Schools
Elementary Schools Rooster Springs
Middle Schools Sycamore Springs
High Schools Dripping Springs
School District Dripping Springs Isd
Others
HOA Fee Include Common Area Maintenance
Restrictions Deed Restrictions
Ownership Fee-Simple
Acceptable Financing Cash, Conventional, VA Loan
Tax Rate 2.24
Listing Terms Cash, Conventional, VA Loan
Special Listing Condition Standard
Read Less
Want to know what your home might be worth? Contact us for a FREE valuation!

Our team is ready to help you sell your home for the highest possible price ASAP
Bought with Sandy Goodwin & Company


