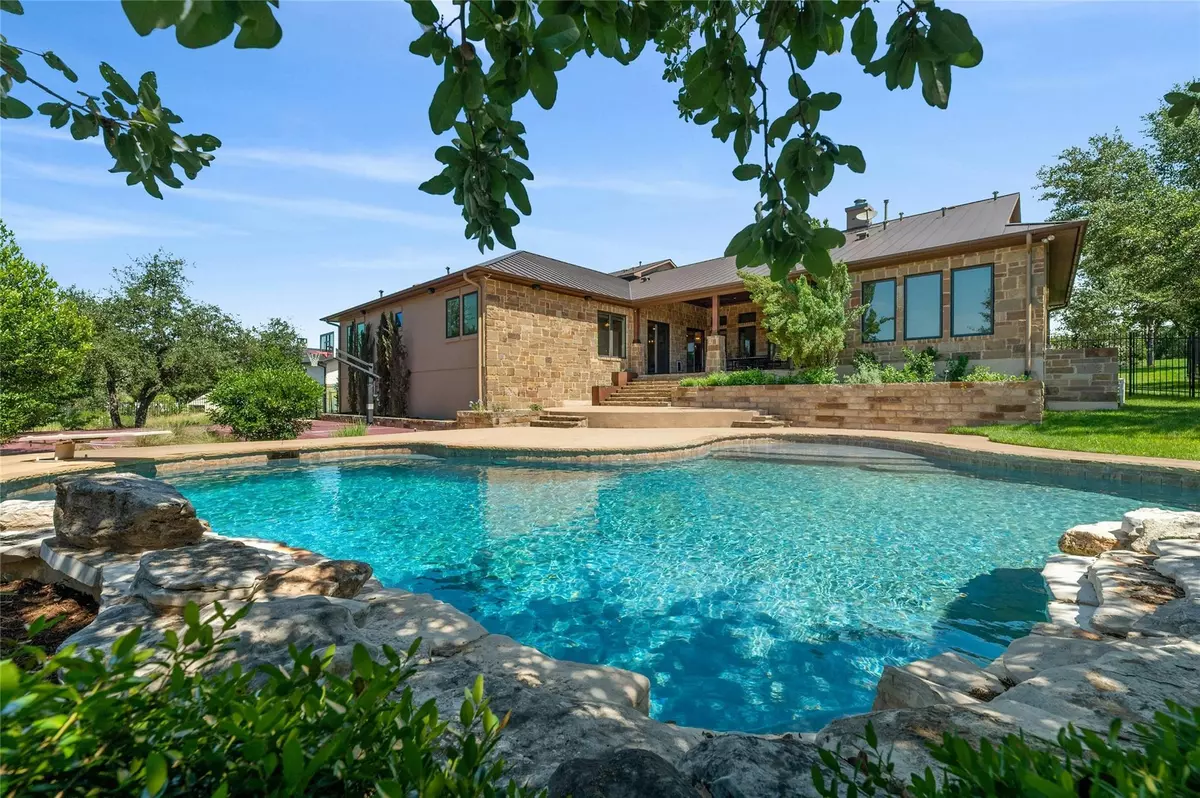$2,299,999
For more information regarding the value of a property, please contact us for a free consultation.
13400 Meridian Park BLVD Austin, TX 78739
6 Beds
6 Baths
5,398 SqFt
Key Details
Property Type Single Family Home
Sub Type Single Family Residence
Listing Status Sold
Purchase Type For Sale
Square Footage 5,398 sqft
Price per Sqft $422
Subdivision Meridian Estates
MLS Listing ID 5843773
Sold Date 06/13/24
Bedrooms 6
Full Baths 5
Half Baths 1
HOA Fees $62/qua
Originating Board actris
Year Built 2015
Tax Year 2024
Lot Size 1.000 Acres
Lot Dimensions 150x300
Property Description
Luxury meets stature in this 6 bedroom, 5.5 bath custom home in the exclusive Meridian Estates neighborhood in Southwest Austin. Situated on a one acre lot backing to the greenbelt, this sprawling two-story home will give you the most space and privacy in the neighborhood and direct access to the hike/bike trail.
Your experience starts with a beautiful front yard and a deep driveway covered with trees that adds even more privacy from outside/in. The formal dining room, great room, kitchen, and breakfast areas flow seamlessly into each other and the floor to ceiling windows provide an abundance of natural light. The vaulted ceilings in the great room are accented with custom wood beams highlighting a row of architectural windows.
The kitchen is a chef's dream perfect for creating culinary masterpieces. Spacious secondary bedrooms are centered around a bonus media/ living room area. The closed-off study nook with built-ins is perfect for office or in-home schooling and studying. The primary suite offers a large bedroom, two walk-in closets, a tub and a large walk-in shower, and leads to a private gym that looks outside to the pool surrounded by lushly landscaped grounds. The upstairs features a large bedroom and private bathroom perfect for guests/in-law suite. The most square footage on the same floor adds another layer of convenience to this thoughtfully designed floor plan. The backyard and pool area are an absolute oasis and the sports court is a fantastic addition. A resort-style living just 20-mins to downtown Austin and the Texas Hill Country alike allows you to enjoy Austin’s vibrant dining and music scene, access Ladybird Lake activities as well as the thriving wineries and breweries. Don't miss the opportunity to make this house your home sweet home! Schedule a showing today. By Appointment Only. Buyer or buyer agent to verify all info.
Location
State TX
County Hays
Rooms
Main Level Bedrooms 5
Interior
Interior Features Two Primary Baths, Two Primary Suties, Built-in Features, Ceiling Fan(s), Beamed Ceilings, Cathedral Ceiling(s), Stone Counters, Electric Dryer Hookup, Kitchen Island, Open Floorplan, Primary Bedroom on Main, Recessed Lighting, Two Primary Closets, Walk-In Closet(s), Washer Hookup
Heating Heat Pump
Cooling Central Air
Flooring Carpet, Tile, Wood
Fireplaces Number 1
Fireplaces Type Family Room, Masonry
Fireplace Y
Appliance Built-In Gas Range, Built-In Oven(s), Built-In Refrigerator, Dishwasher, Double Oven, Trash Compactor, Tankless Water Heater
Exterior
Exterior Feature Balcony, Basketball Court, Exterior Steps, Gas Grill, Gutters Full, Lighting, Outdoor Grill, Private Yard, Sport Court
Garage Spaces 3.0
Fence Wrought Iron
Pool Diving Board, In Ground, Outdoor Pool
Community Features Cluster Mailbox, Common Grounds, Playground, Pool
Utilities Available Electricity Connected, Natural Gas Connected, Phone Available, Sewer Connected, Water Connected
Waterfront No
Waterfront Description None
View Park/Greenbelt, Trees/Woods
Roof Type Metal
Accessibility None
Porch Covered
Total Parking Spaces 3
Private Pool Yes
Building
Lot Description Back Yard, Front Yard, Landscaped, Level, Native Plants, Sprinkler - In-ground, Sprinkler - Rain Sensor, Trees-Heavy, Trees-Large (Over 40 Ft)
Faces Northwest
Foundation Slab
Sewer Public Sewer
Water Public
Level or Stories Two
Structure Type Masonry – All Sides,Stone Veneer
New Construction No
Schools
Elementary Schools Baldwin
Middle Schools Gorzycki
High Schools Bowie
School District Austin Isd
Others
HOA Fee Include Common Area Maintenance
Restrictions Covenant,Easement
Ownership Fee-Simple
Acceptable Financing Cash, Conventional
Tax Rate 2.1038
Listing Terms Cash, Conventional
Special Listing Condition Standard
Read Less
Want to know what your home might be worth? Contact us for a FREE valuation!

Our team is ready to help you sell your home for the highest possible price ASAP
Bought with Compass RE Texas, LLC


