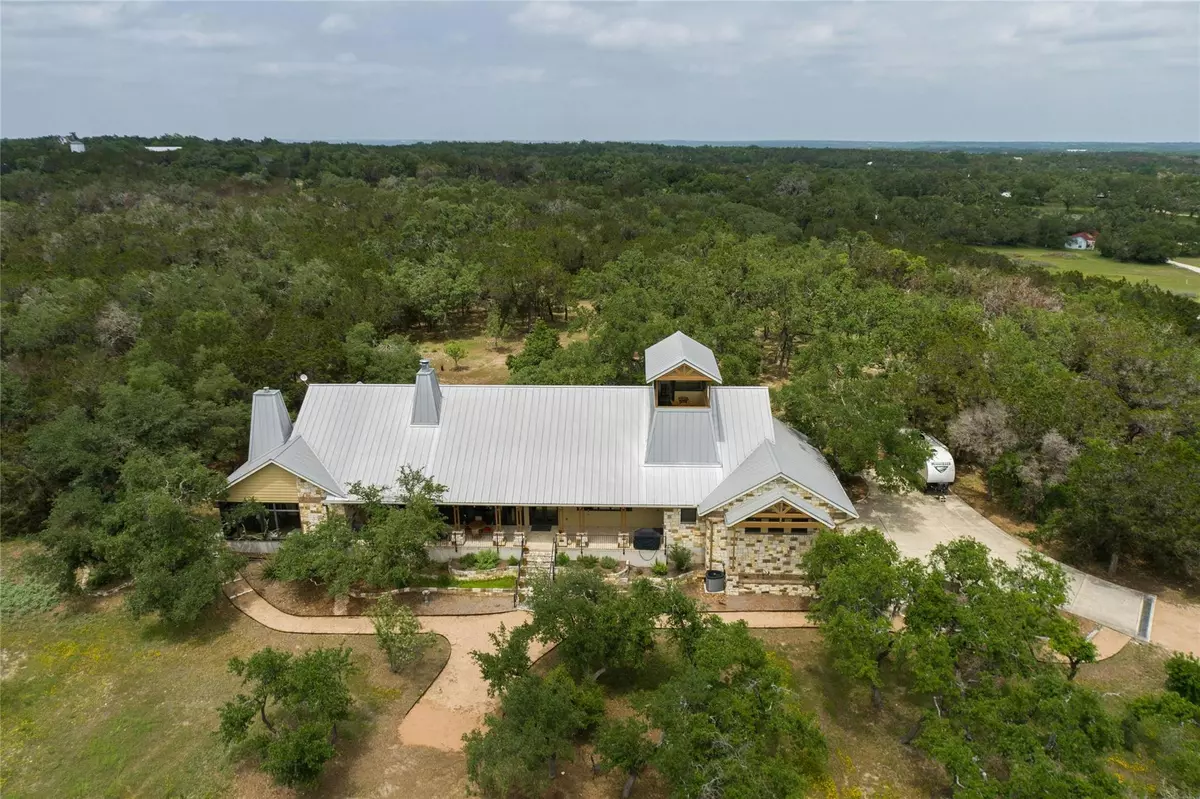$1,775,000
For more information regarding the value of a property, please contact us for a free consultation.
1150 Jennifer LN Driftwood, TX 78619
4 Beds
5 Baths
4,179 SqFt
Key Details
Property Type Single Family Home
Sub Type Single Family Residence
Listing Status Sold
Purchase Type For Sale
Square Footage 4,179 sqft
Price per Sqft $364
Subdivision Rolling Oaks Ranch Sec 1
MLS Listing ID 6177701
Sold Date 06/25/24
Bedrooms 4
Full Baths 3
Half Baths 2
Originating Board actris
Year Built 2011
Annual Tax Amount $16,757
Tax Year 2023
Lot Size 14.220 Acres
Property Description
Situated on 14.2 acres is this well-crafted, architect designed single story home, studio/guest house and spacious workshop. The attention to detail is evident the moment you enter the home with beautiful hand-scraped Hickory floors throughout, extensive custom cabinetry and wood casement dual-paned Pella windows. The wonderfully equipped chef's kitchen includes a large center island, Wolf 6-burner cooktop, Wolf double oven, warming drawer, Miele steam oven, Subzero refrigerator and Bosch dishwasher. The dining room is welcoming to groups large and small with windows opening out into a grove of Oaks. As you walk into the primary suite the stepped bookcases reveal the room as the wraparound windows expose the beauty of the property which can be enjoyed from the sitting area. The primary suite also boasts a dual sided fireplace, soaking tub, walk-in shower and very large closet with built in cabinetry. Adjoining the primary suite is an exercise room/versatile space. The home features two additional bedrooms plus an office/bedroom, two full bathrooms and two half baths. Take the spiral staircase up to a private viewing space overlooking the Hill Country or down to the wine cellar. The environmentally conscious home and guest house are entirely spray foam insulated with high SEER cooling/heating and connected to a 50K gallon capacity rainwater collection system. There is a 585' well on the property that has a holding tank next to the home. There is a separate 1000 square foot work shop with an additional full bath. You can sit on the front porch and watch the animals walk through the clearing or sit on the expansive back porch and listen to the waterfall and nature all around you. Very close to all the shopping and activities in Wimberley, Kyle and Austin.
Location
State TX
County Hays
Rooms
Main Level Bedrooms 4
Interior
Interior Features Bookcases, Breakfast Bar, Built-in Features, Ceiling Fan(s), Coffered Ceiling(s), High Ceilings, Vaulted Ceiling(s), Central Vacuum, Granite Counters, Double Vanity, Pantry, Primary Bedroom on Main, Soaking Tub, Track Lighting, Two Primary Closets, Walk-In Closet(s), Washer Hookup, See Remarks
Heating Central, Electric, Fireplace(s), Heat Pump, Zoned
Cooling Central Air, Electric
Flooring Wood
Fireplaces Number 2
Fireplaces Type Bath, Bedroom, Double Sided, Family Room, Gas Log, See Through, Wood Burning
Fireplace Y
Appliance Dishwasher, Disposal, Microwave, Electric Oven, Double Oven, Propane Cooktop, Free-Standing Refrigerator, Warming Drawer, Water Heater, Wine Refrigerator
Exterior
Exterior Feature Balcony, Exterior Steps, Gutters Full, RV Hookup
Garage Spaces 3.0
Fence Fenced, Perimeter
Pool None
Community Features Pool
Utilities Available Above Ground, Electricity Connected, Other, Propane, See Remarks
Waterfront No
Waterfront Description None
View Hill Country, Trees/Woods
Roof Type Metal
Accessibility Visitor Bathroom
Porch Covered, Front Porch, Porch, Side Porch
Total Parking Spaces 5
Private Pool No
Building
Lot Description Interior Lot, Many Trees, Trees-Medium (20 Ft - 40 Ft), Waterfall
Faces North
Foundation Slab
Sewer Septic Tank
Water Well, See Remarks
Level or Stories One
Structure Type Brick,HardiPlank Type,Spray Foam Insulation,Stone
New Construction No
Schools
Elementary Schools Blue Hole
Middle Schools Danforth
High Schools Wimberley
School District Wimberley Isd
Others
Restrictions Deed Restrictions
Ownership Fee-Simple
Acceptable Financing Cash, Conventional
Tax Rate 1.4
Listing Terms Cash, Conventional
Special Listing Condition Standard
Read Less
Want to know what your home might be worth? Contact us for a FREE valuation!

Our team is ready to help you sell your home for the highest possible price ASAP
Bought with RE/MAX REAL PROPERTIES


