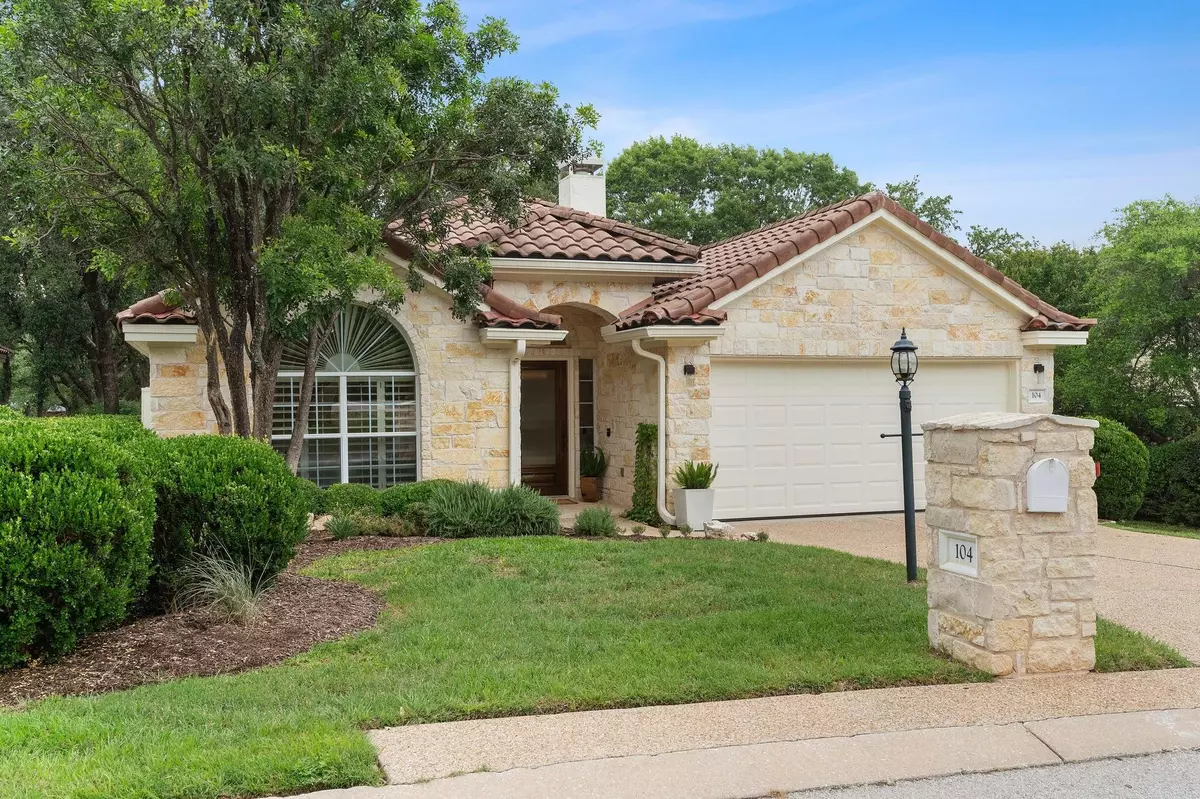$615,000
For more information regarding the value of a property, please contact us for a free consultation.
104 Crescent BLF Lakeway, TX 78734
2 Beds
2 Baths
1,878 SqFt
Key Details
Property Type Single Family Home
Sub Type Single Family Residence
Listing Status Sold
Purchase Type For Sale
Square Footage 1,878 sqft
Price per Sqft $306
Subdivision Cedar Glen
MLS Listing ID 4175179
Sold Date 08/16/24
Bedrooms 2
Full Baths 2
HOA Fees $240/mo
Originating Board actris
Year Built 2004
Annual Tax Amount $7,248
Tax Year 2023
Lot Size 5,026 Sqft
Property Description
Welcome to 104 Crescent Bluff, where modern comfort meets convenience in the heart of Lakeway. This one-story lock and leave home spans 1878 square feet on a 0.115-acre lot, offering 2 bedrooms, 2 baths, dining area, and a study. The HOA fee covers mowing, edging, pool maintenance, tree trimming, and irrigation, ensuring a low-maintenance lifestyle. Step inside to find plush carpeting replaced in 2024 and fresh interior paint, creating a welcoming ambiance throughout. The main living spaces feature elegant travertine flooring, with the kitchen seamlessly opening to the living and breakfast areas. The kitchen boasts granite countertops, stainless steel appliances including an induction cooktop and KitchenAid convection oven, Moen fixtures, and a spacious dining area for culinary creativity.
A wood-burning fireplace adds warmth and charm, while wood shutters and recessed lighting accentuate the thoughtful details.
The primary suite is a sanctuary, featuring a large walk-in closet and an oversized ensuite bath. Step outside to a lovely deck, perfect for relaxing in the shade. The exterior is adorned with stone on all four sides, and an attached 2-car garage provides added convenience.
Community amenities include a pool, tennis/pickleball courts, and proximity to Lakeway City Park. With easy access to shopping, healthcare, dining, and entertainment, this prime location offers the best of Lakeway living.
Location
State TX
County Travis
Rooms
Main Level Bedrooms 2
Interior
Interior Features Ceiling Fan(s), Granite Counters, In-Law Floorplan, No Interior Steps, Primary Bedroom on Main, Recessed Lighting, Walk-In Closet(s)
Heating Central, Electric
Cooling Ceiling Fan(s), Central Air, Electric
Flooring Carpet, Tile
Fireplaces Number 1
Fireplaces Type Wood Burning
Fireplace Y
Appliance Convection Oven, Dishwasher, Disposal, Induction Cooktop, Microwave
Exterior
Exterior Feature See Remarks
Garage Spaces 2.0
Fence Wrought Iron
Pool None
Community Features Common Grounds, Lake, Lock and Leave, Pool, Sport Court(s)/Facility, Tennis Court(s), Walk/Bike/Hike/Jog Trail(s
Utilities Available Electricity Connected, Sewer Connected, Water Connected
Waterfront No
Waterfront Description None
View Neighborhood, Park/Greenbelt, Trees/Woods
Roof Type Spanish Tile
Accessibility None
Porch Deck, Porch
Parking Type Attached, Garage, Garage Door Opener
Total Parking Spaces 4
Private Pool No
Building
Lot Description Back Yard, Cul-De-Sac, Front Yard, Sprinkler - Automatic, Trees-Large (Over 40 Ft)
Faces Southeast
Foundation Slab
Sewer MUD
Water MUD
Level or Stories One
Structure Type Stone
New Construction No
Schools
Elementary Schools Serene Hills
Middle Schools Hudson Bend
High Schools Lake Travis
School District Lake Travis Isd
Others
HOA Fee Include Common Area Maintenance,Landscaping,Maintenance Grounds
Restrictions Deed Restrictions
Ownership Fee-Simple
Acceptable Financing Cash, Conventional, FHA, VA Loan
Tax Rate 1.7
Listing Terms Cash, Conventional, FHA, VA Loan
Special Listing Condition Standard
Read Less
Want to know what your home might be worth? Contact us for a FREE valuation!

Our team is ready to help you sell your home for the highest possible price ASAP
Bought with Compass RE Texas, LLC


