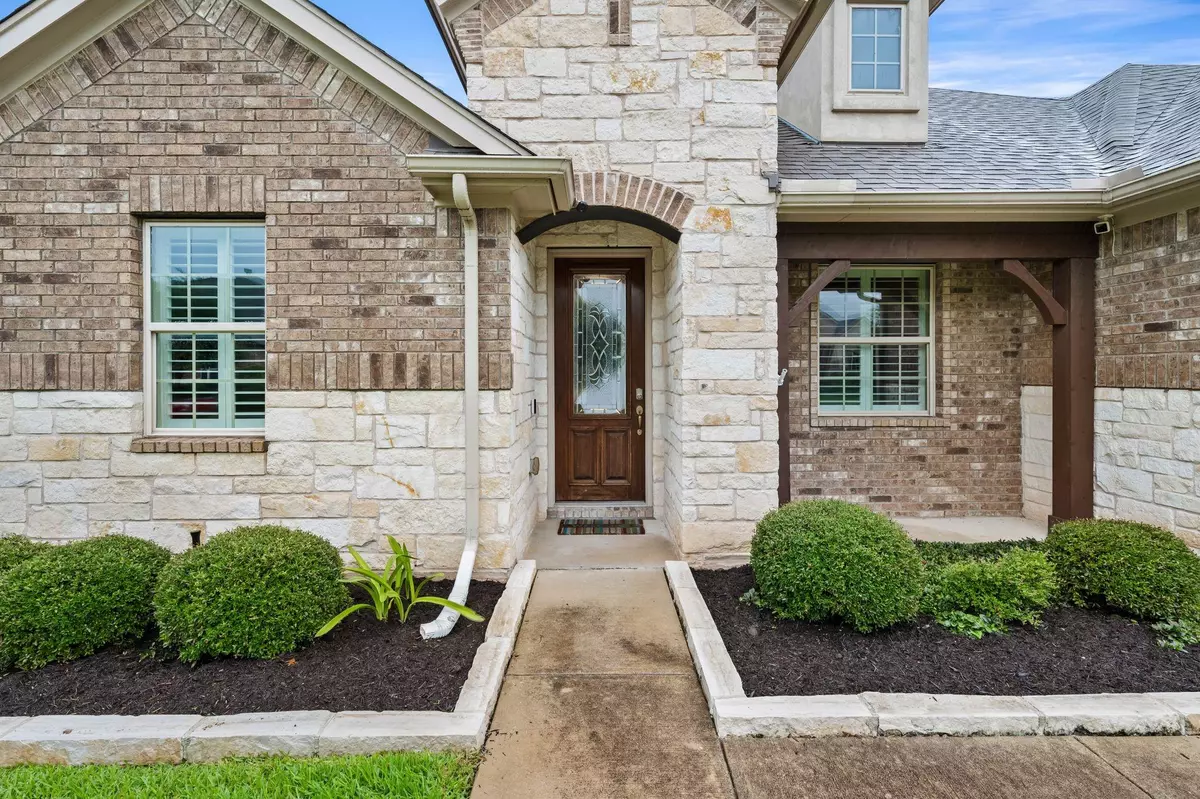$645,000
For more information regarding the value of a property, please contact us for a free consultation.
4409 Caldwell Palm CIR Round Rock, TX 78665
4 Beds
4 Baths
3,026 SqFt
Key Details
Property Type Single Family Home
Sub Type Single Family Residence
Listing Status Sold
Purchase Type For Sale
Square Footage 3,026 sqft
Price per Sqft $218
Subdivision Teravista Sec 14A
MLS Listing ID 7374424
Sold Date 08/28/24
Bedrooms 4
Full Baths 3
Half Baths 1
HOA Fees $90/mo
Originating Board actris
Year Built 2015
Annual Tax Amount $10,316
Tax Year 2024
Lot Size 10,781 Sqft
Property Description
Your dream home in the desirable Teravista subdivision of Round Rock! This stunning single-story residence boasts 4 bedrooms, 3.5 baths, and an array of luxurious features. The exterior charms with a well-groomed front yard, twin trees, a three-car garage, and full gutters. Step inside to an open floor plan adorned with wood flooring and high ceilings. The spacious living room is a highlight, featuring a ceiling fan, recessed lighting, crown molding, a cozy fireplace, and direct access to a covered patio. The patio, equipped with multiple ceiling fans, is perfect for outdoor entertaining and overlooks a fully fenced backyard. This home offers multiple living areas, a designated home office, and a flex space with a French door entry. The kitchen is a chef's delight with granite countertops, a large center island breakfast bar combo, stainless steel appliances, a built-in microwave over oven, a stylish tile backsplash, and a pantry. It seamlessly flows into the dining area and both living areas. The primary bedroom is a serene retreat with high ceilings, a ceiling fan, plush carpet flooring, and an abundance of natural light. Its en-suite bathroom features dual vanities, a large framed mirror, and a spacious walk-in shower. A second primary suite provides added luxury with a sitting area and its own en-suite bath. The additional bedrooms are generously sized, each with a ceiling fan and carpet flooring. Situated on a quiet street, this home is part of a vibrant community that offers a golf course, pool, and playground. Don't miss the opportunity to make this glamorous home yours!
Location
State TX
County Williamson
Rooms
Main Level Bedrooms 4
Interior
Interior Features Breakfast Bar, Ceiling Fan(s), High Ceilings, Granite Counters, Crown Molding, Double Vanity, French Doors, Kitchen Island, Multiple Living Areas, No Interior Steps, Open Floorplan, Pantry, Primary Bedroom on Main, Recessed Lighting, Walk-In Closet(s)
Heating Ceiling
Cooling Ceiling Fan(s)
Flooring Carpet, Tile, Wood
Fireplaces Number 1
Fireplaces Type Living Room
Fireplace Y
Appliance Built-In Oven(s), Cooktop, Dishwasher, Disposal, Exhaust Fan, Microwave, Stainless Steel Appliance(s)
Exterior
Exterior Feature Exterior Steps, Gutters Full, Private Yard
Garage Spaces 3.0
Fence Back Yard, Fenced, Full, Privacy, Security, Wood
Pool None
Community Features Clubhouse, Cluster Mailbox, Common Grounds, Curbs, Golf, Playground, Pool, Sidewalks, Street Lights
Utilities Available Electricity Available
Waterfront No
Waterfront Description None
View None
Roof Type Composition,Shingle
Accessibility None
Porch Covered, Deck, Front Porch, Patio
Total Parking Spaces 6
Private Pool No
Building
Lot Description Back Yard, Curbs, Few Trees, Front Yard, Landscaped, Trees-Small (Under 20 Ft)
Faces Northwest
Foundation Slab
Sewer Public Sewer
Water Public
Level or Stories One
Structure Type Masonry – All Sides
New Construction No
Schools
Elementary Schools Teravista
Middle Schools Hopewell
High Schools Stony Point
School District Round Rock Isd
Others
HOA Fee Include Common Area Maintenance
Restrictions Deed Restrictions
Ownership Fee-Simple
Acceptable Financing Cash, Conventional, FHA, VA Loan
Tax Rate 1.9024
Listing Terms Cash, Conventional, FHA, VA Loan
Special Listing Condition Standard
Read Less
Want to know what your home might be worth? Contact us for a FREE valuation!

Our team is ready to help you sell your home for the highest possible price ASAP
Bought with Engel & Volkers Austin


