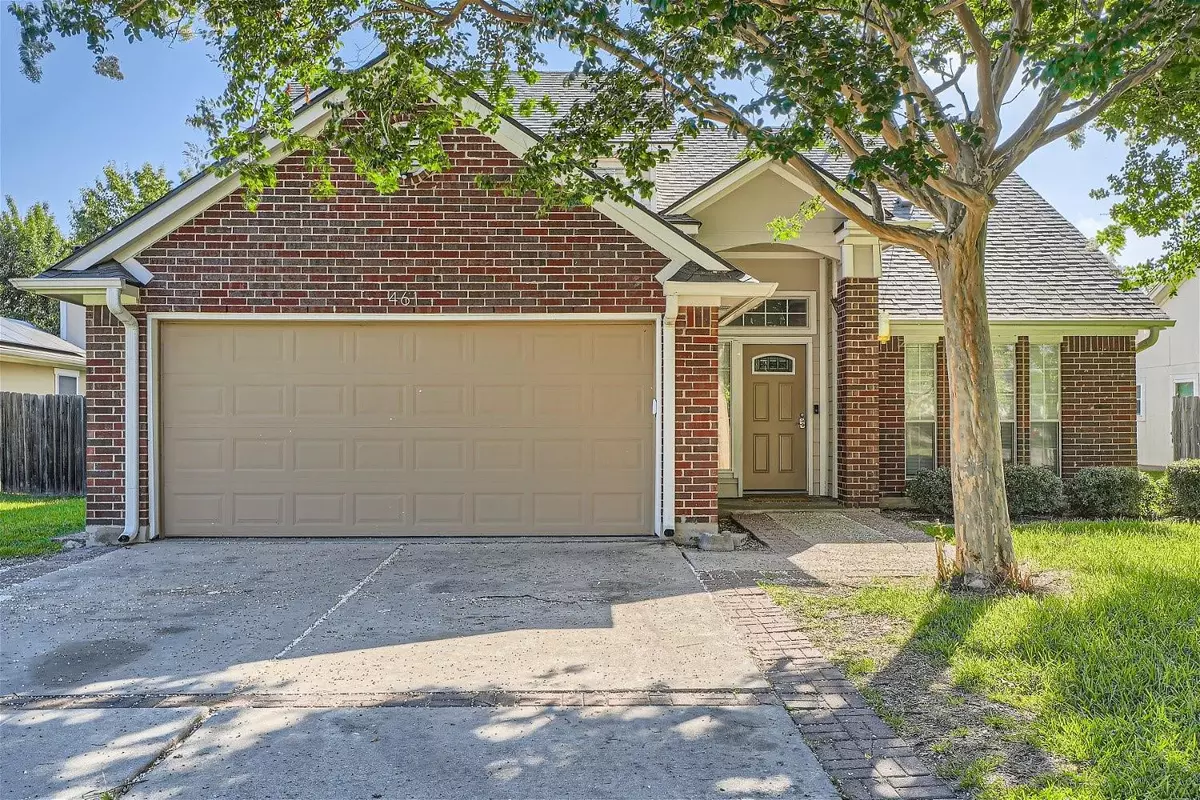$334,000
For more information regarding the value of a property, please contact us for a free consultation.
461 Keystone LOOP Kyle, TX 78640
5 Beds
3 Baths
2,032 SqFt
Key Details
Property Type Single Family Home
Sub Type Single Family Residence
Listing Status Sold
Purchase Type For Sale
Square Footage 2,032 sqft
Price per Sqft $159
Subdivision Steeplechase Sub Ph Iii Sec 2-A
MLS Listing ID 4937829
Sold Date 09/25/24
Bedrooms 5
Full Baths 2
Half Baths 1
Originating Board actris
Year Built 2000
Annual Tax Amount $8,921
Tax Year 2023
Lot Size 7,130 Sqft
Property Description
PRICE REDUCTION and NEW INCENTIVE! Seller will offer up to $5,000 in concessions that could be used for a rate buy down, help with closing costs or anything a buyer could want! Welcome to one of the largest homes in the entire subdivision! This stunning 5-bedroom, 2.5-bath, 2-story residence boasts an impressive layout designed for comfortable living and entertaining. The primary bedroom is downstairs featuring two walk-in closets and elegant French doors that open to a covered back patio that is 40’ x 17’, offering a serene retreat. All five bedrooms are generously sized and include walk-in closets, providing ample storage space. Following a devastating electrical fire in 2019, the home underwent a full remodel in 2020. This remodel was fully permitted and included all-new electrical systems, HVAC, roof, and plumbing, ensuring a safe and modern living environment. No HOA: Enjoy the freedom and flexibility with no HOA restrictions. This home offers the perfect blend of space, luxury, and modern convenience. Schedule a viewing today to experience all that this remarkable property has to offer!
Location
State TX
County Hays
Rooms
Main Level Bedrooms 2
Interior
Interior Features Ceiling Fan(s), French Doors, Primary Bedroom on Main, Two Primary Closets, Walk-In Closet(s)
Heating Central
Cooling Ceiling Fan(s), Central Air
Flooring Carpet, Tile
Fireplaces Number 1
Fireplaces Type Living Room
Fireplace Y
Appliance Dishwasher, Disposal, Refrigerator, Washer/Dryer
Exterior
Exterior Feature None
Garage Spaces 2.0
Fence Fenced, Wood
Pool None
Community Features Playground
Utilities Available Electricity Connected, Natural Gas Connected, Sewer Connected, Underground Utilities, Water Connected
Waterfront Description None
View Neighborhood
Roof Type Composition
Accessibility None
Porch Rear Porch
Total Parking Spaces 4
Private Pool No
Building
Lot Description Trees-Medium (20 Ft - 40 Ft)
Faces Southwest
Foundation Slab
Sewer Public Sewer
Water Public
Level or Stories Two
Structure Type Brick Veneer,Frame
New Construction No
Schools
Elementary Schools Susie Fuentes
Middle Schools Armando Chapa
High Schools Lehman
School District Hays Cisd
Others
Restrictions See Remarks
Ownership Fee-Simple
Acceptable Financing Cash, Conventional, FHA, VA Loan
Tax Rate 2.234
Listing Terms Cash, Conventional, FHA, VA Loan
Special Listing Condition Standard
Read Less
Want to know what your home might be worth? Contact us for a FREE valuation!

Our team is ready to help you sell your home for the highest possible price ASAP
Bought with Texas Premier Realty


