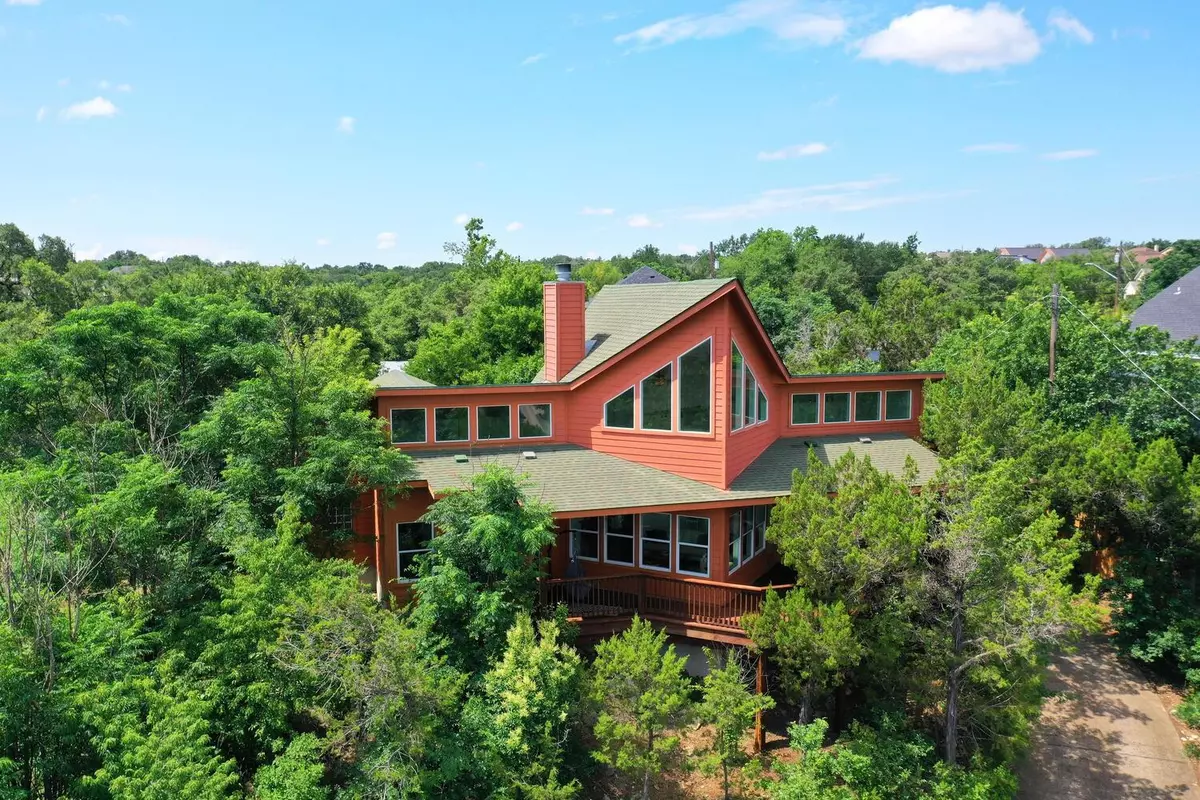$599,000
For more information regarding the value of a property, please contact us for a free consultation.
2417 Crazyhorse PASS Austin, TX 78734
3 Beds
2 Baths
1,856 SqFt
Key Details
Property Type Single Family Home
Sub Type Single Family Residence
Listing Status Sold
Purchase Type For Sale
Square Footage 1,856 sqft
Price per Sqft $312
Subdivision Apache Shores Sec 03 Amd
MLS Listing ID 3182363
Sold Date 09/26/24
Style 1st Floor Entry,Single level Floor Plan,Entry Steps
Bedrooms 3
Full Baths 2
HOA Fees $9/ann
Originating Board actris
Year Built 2014
Annual Tax Amount $9,581
Tax Year 2024
Lot Size 0.265 Acres
Property Description
Serene, modern and elegant chalet-style haven featuring classic styling with contemporary design touches in turnkey new construction. Bright and airy throughout, indirect natural light fills the living space, showcasing the vaulted, cathedral ceilings, large North-facing windows and stained concrete floors throughout.
Adjacent to the living room, an expansive covered deck features stunning unobstructed Texas Hill Country views. The harmonious and thoughtfully designed open floor plan is ideal for entertaining with a modern kitchen connecting to the dining and living rooms. Adjacent to the entrance, a dedicated separate office with sliding barn doors is ready for your home office needs. In winter months, keep cozy with the stone fireplace. Down below, there’s a dedicated parking space ideal for a boat or recreational vehicle.
The vaulted ceilings continue to the well-appointed master suite which has it’s own entry to the covered deck and sweeping views. Achieve ultimate relaxation in the spa-like ensuite bathroom with soaking tub, walk-in shower, double vanity, and large walk-in closet. A large dedicated laundry room contains it all, with plenty of shelving and space to hang dry or steam.
Enjoy the beautiful, recently updated private neighborhood waterfront park with access to cool and refreshing Lake Austin (including boat ramp), community pool, tennis courts, nearby greenbelt with hiking trails, parks and more with extremely low HOA fees and lowered tax rate in a wonderful community. Close to dining, shopping and Lake Travis ISD schools.
Don’t miss the private lakeside park!
Feel free to text owners or use coordinates to navigate there.
Copy/paste these coordinates into Google Maps: 30.3772001,-97.9156779.
Location
State TX
County Travis
Rooms
Main Level Bedrooms 3
Interior
Interior Features Breakfast Bar, Ceiling Fan(s), High Ceilings, Vaulted Ceiling(s), Granite Counters, Double Vanity, Electric Dryer Hookup, Kitchen Island, Open Floorplan, Pantry, Primary Bedroom on Main, Smart Thermostat, Walk-In Closet(s)
Heating Central, Electric, Fireplace(s)
Cooling Ceiling Fan(s), Central Air, Electric
Flooring Concrete
Fireplaces Number 1
Fireplaces Type Family Room, Stone, Wood Burning
Fireplace Y
Appliance Dishwasher, Disposal, Exhaust Fan, Ice Maker, Induction Cooktop, Microwave, Free-Standing Electric Oven, Free-Standing Range, Refrigerator, Self Cleaning Oven, Washer/Dryer, Electric Water Heater, Water Purifier
Exterior
Exterior Feature Balcony, Boat Slip, Gutters Full, Lighting, Private Entrance, Private Yard
Garage Spaces 1.0
Fence Back Yard, Wood
Pool None
Community Features BBQ Pit/Grill, Common Grounds, Fishing, Lake, Picnic Area, Playground, Pool, Tennis Court(s), Walk/Bike/Hike/Jog Trail(s
Utilities Available Electricity Connected, High Speed Internet, Phone Available, Water Connected
Waterfront Description None
View Canyon, Hill Country, Panoramic
Roof Type Composition
Accessibility None
Porch Covered, Deck, Porch, Wrap Around
Total Parking Spaces 3
Private Pool No
Building
Lot Description Back Yard, Sloped Down, Views
Faces West
Foundation Slab
Sewer Septic Tank
Water MUD
Level or Stories One
Structure Type Wood Siding
New Construction No
Schools
Elementary Schools Lake Travis
Middle Schools Hudson Bend
High Schools Lake Travis
School District Lake Travis Isd
Others
HOA Fee Include Common Area Maintenance
Restrictions None
Ownership Fee-Simple
Acceptable Financing Cash, Conventional, FHA, VA Loan
Tax Rate 1.7157
Listing Terms Cash, Conventional, FHA, VA Loan
Special Listing Condition Standard
Read Less
Want to know what your home might be worth? Contact us for a FREE valuation!

Our team is ready to help you sell your home for the highest possible price ASAP
Bought with Moreland Properties


