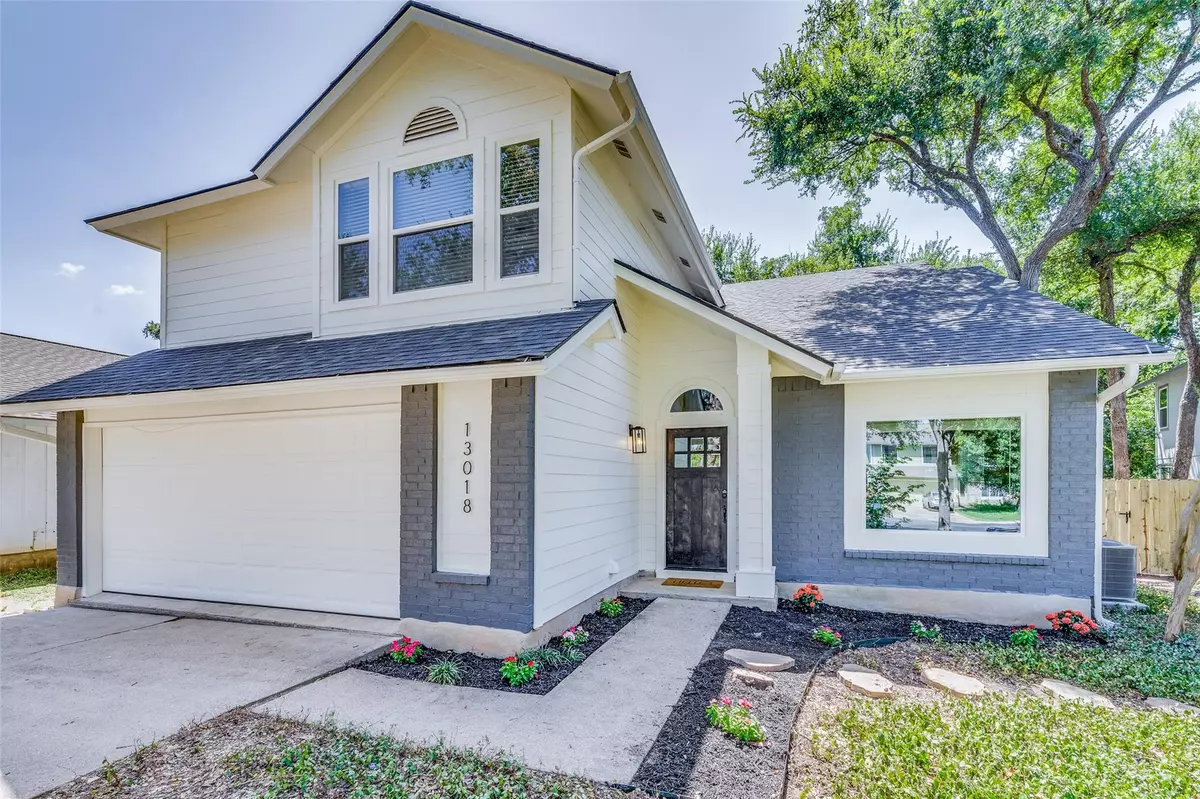$549,999
For more information regarding the value of a property, please contact us for a free consultation.
13018 Muldoon DR Austin, TX 78729
4 Beds
3 Baths
2,162 SqFt
Key Details
Property Type Single Family Home
Sub Type Single Family Residence
Listing Status Sold
Purchase Type For Sale
Square Footage 2,162 sqft
Price per Sqft $254
Subdivision Milwood Sec 27A
MLS Listing ID 4949282
Sold Date 09/30/24
Style 1st Floor Entry
Bedrooms 4
Full Baths 2
Half Baths 1
Originating Board actris
Year Built 1986
Annual Tax Amount $8,149
Tax Year 2024
Lot Size 5,523 Sqft
Property Description
Step into this stunningly renovated home, where modern luxury meets classic charm. Completely transformed into a near brand-new living space, this residence offers the ultimate in comfort and style. The primary bathroom has been updated to feature a dual shower head, frameless walk-in shower for a spa-like experience. The kitchen boasts premium quartz countertops, a stylish backsplash, and state-of-the-art stainless steel appliances, perfect for both culinary enthusiasts and casual cooks alike. With fresh paint inside and out, new Hardie siding, and luxurious new flooring, this home creates a pristine living environment.New windows and blinds allow natural light to flood the home while offering privacy and comfort. Every fixture throughout the home has been replaced with modern lighting and plumbing fixtures, providing a sleek, contemporary look. The redesigned staircase adds a dramatic focal point, enhancing the home's overall aesthetic.The bones of the house have been meticulously updated as well. Enjoy peace of mind with a new roof and attic insulation, ensuring energy efficiency and durability. Beat the Texas heat with a brand-new HVAC unit, keeping you comfortable year-round.
This home is truly a gem, offering the feel of moving into a brand-new house without losing the character of an established neighborhood. Conveniently located off of Parmer, just minutes from the new Apple campus, eBay, EA, and other top employers, this home offers quick access to the 45 Toll Road, 183, and Mo-Pac. It's the perfect combination of style, location, and value.
Location
State TX
County Williamson
Interior
Interior Features Breakfast Bar, Ceiling Fan(s), High Ceilings, Quartz Counters, Double Vanity, Electric Dryer Hookup, Gas Dryer Hookup, Eat-in Kitchen, Multiple Dining Areas, Multiple Living Areas, Pantry, Recessed Lighting, Smart Thermostat, Walk-In Closet(s), Washer Hookup
Heating Central, Electric, Fireplace(s), Natural Gas
Cooling Ceiling Fan(s), Central Air, Electric, ENERGY STAR Qualified Equipment
Flooring Carpet, Laminate
Fireplaces Number 1
Fireplaces Type Family Room, Gas
Fireplace Y
Appliance Dishwasher, Disposal, ENERGY STAR Qualified Appliances, ENERGY STAR Qualified Dishwasher, Exhaust Fan, Gas Range, Microwave, Free-Standing Gas Range, Stainless Steel Appliance(s), Water Heater
Exterior
Exterior Feature Gutters Full, Lighting, Private Yard
Garage Spaces 2.0
Fence Fenced, Full, Gate, Privacy, Wood
Pool None
Community Features BBQ Pit/Grill, Curbs, Dog Park, Picnic Area, Playground, Pool, Tennis Court(s), Walk/Bike/Hike/Jog Trail(s
Utilities Available Above Ground, Electricity Connected, Natural Gas Connected, Sewer Connected, Water Connected
Waterfront No
Waterfront Description None
View None
Roof Type Composition
Accessibility Central Living Area, Common Area
Porch Patio
Total Parking Spaces 6
Private Pool No
Building
Lot Description Back Yard, City Lot, Cul-De-Sac, Curbs, Few Trees, Level, Public Maintained Road
Faces East
Foundation Slab
Sewer MUD
Water MUD
Level or Stories Two
Structure Type Brick,Concrete,HardiPlank Type,Masonry – All Sides,Cement Siding
New Construction No
Schools
Elementary Schools Live Oak
Middle Schools Deerpark
High Schools Mcneil
School District Round Rock Isd
Others
Restrictions Deed Restrictions
Ownership Fee-Simple
Acceptable Financing Cash, Conventional, FHA, VA Loan
Tax Rate 1.736645
Listing Terms Cash, Conventional, FHA, VA Loan
Special Listing Condition Standard
Read Less
Want to know what your home might be worth? Contact us for a FREE valuation!

Our team is ready to help you sell your home for the highest possible price ASAP
Bought with Compass RE Texas, LLC


